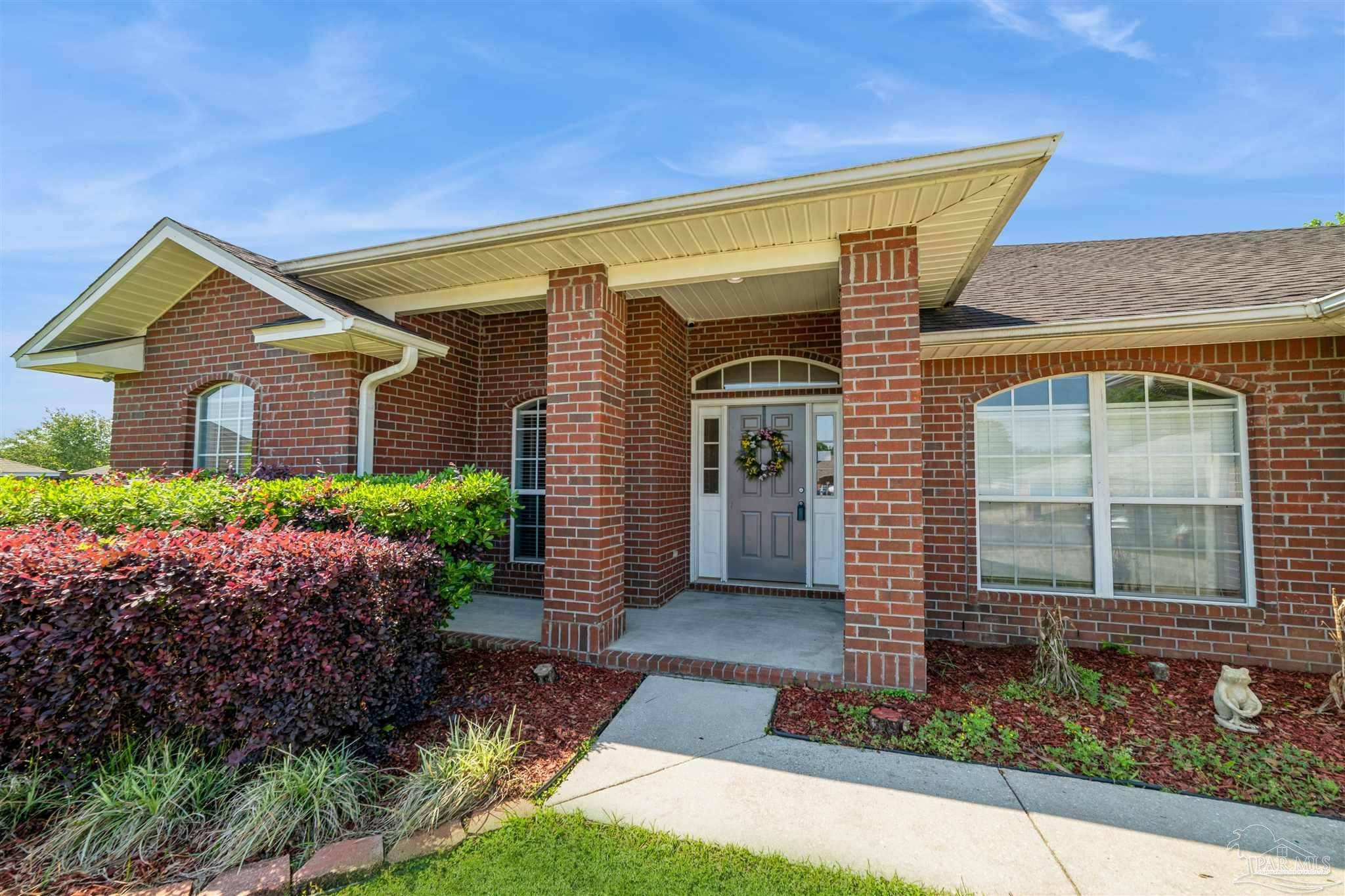Bought with Jason Panos • RE/MAX INFINITY
$415,000
$415,000
For more information regarding the value of a property, please contact us for a free consultation.
4919 Cedar Creek Ct Pace, FL 32571
4 Beds
2.5 Baths
2,582 SqFt
Key Details
Sold Price $415,000
Property Type Single Family Home
Sub Type Single Family Residence
Listing Status Sold
Purchase Type For Sale
Square Footage 2,582 sqft
Price per Sqft $160
Subdivision Brentwood
MLS Listing ID 662559
Sold Date 07/15/25
Style Ranch
Bedrooms 4
Full Baths 2
Half Baths 1
HOA Fees $13/ann
HOA Y/N Yes
Year Built 2006
Lot Size 0.490 Acres
Acres 0.49
Property Sub-Type Single Family Residence
Source Pensacola MLS
Property Description
Large, beautiful brick home in the heart of Pace on half an acre! Enormous back yard with RV hook up, grilling pavilion, a mega swing set, outdoor building and more. This amazing cul-de-sac home features 4 bedrooms, 2.5 baths, wood look flooring, open spaces, cool custom lighting, updated kitchen with granite countertops, new appliances, and a large island with plenty of extra cabinet space. The home has a built-in game room for added fun times, a beautiful foyer with glass shelving, and an electric fireplace for cool weather days. All TVs convey with the property, as well as the ring doorbell and security cameras. Spacious owner's suite has a tray ceiling, garden tub, separate shower, and a big walk-in closet. Inside laundry features a butler's pantry just off the kitchen. Sellers will REPLACE THE ROOF with a full price offer! Inside and out, this home has room to impress and entertain. We welcome you to come and see for yourself all it has to offer!
Location
State FL
County Santa Rosa
Zoning Res Single
Rooms
Dining Room Breakfast Bar, Breakfast Room/Nook, Eat-in Kitchen, Formal Dining Room
Kitchen Updated, Granite Counters, Kitchen Island, Pantry
Interior
Interior Features Baseboards, Ceiling Fan(s), Recessed Lighting, Game Room
Heating Central
Cooling Central Air, Ceiling Fan(s)
Flooring Carpet, Simulated Wood
Fireplaces Type Electric
Fireplace true
Appliance Electric Water Heater, Dishwasher, Disposal, Refrigerator
Exterior
Exterior Feature Barbecue, Rain Gutters
Parking Features 2 Car Garage
Garage Spaces 2.0
Fence Back Yard, Privacy
Pool None
View Y/N No
Roof Type Shingle
Total Parking Spaces 2
Garage Yes
Building
Lot Description Cul-De-Sac
Faces From Hwy 90 in Pace, turn north onto East Spencerfield Rd. At S. Spencerfield light, turn right onto Carlyn Dr. Follow to Brentwood entrance and turn right on Woodrun Dr. At stop sign, turn right on Timber Ridge Dr. Go through next stop sign and follow Timber Ridge around curve to Cedar Creek Ct. Turn left. House is back left of cul de sac.
Story 1
Water Public
Structure Type Brick
New Construction No
Others
HOA Fee Include Association
Tax ID 021N29041100D000160
Read Less
Want to know what your home might be worth? Contact us for a FREE valuation!

Our team is ready to help you sell your home for the highest possible price ASAP
GET MORE INFORMATION





