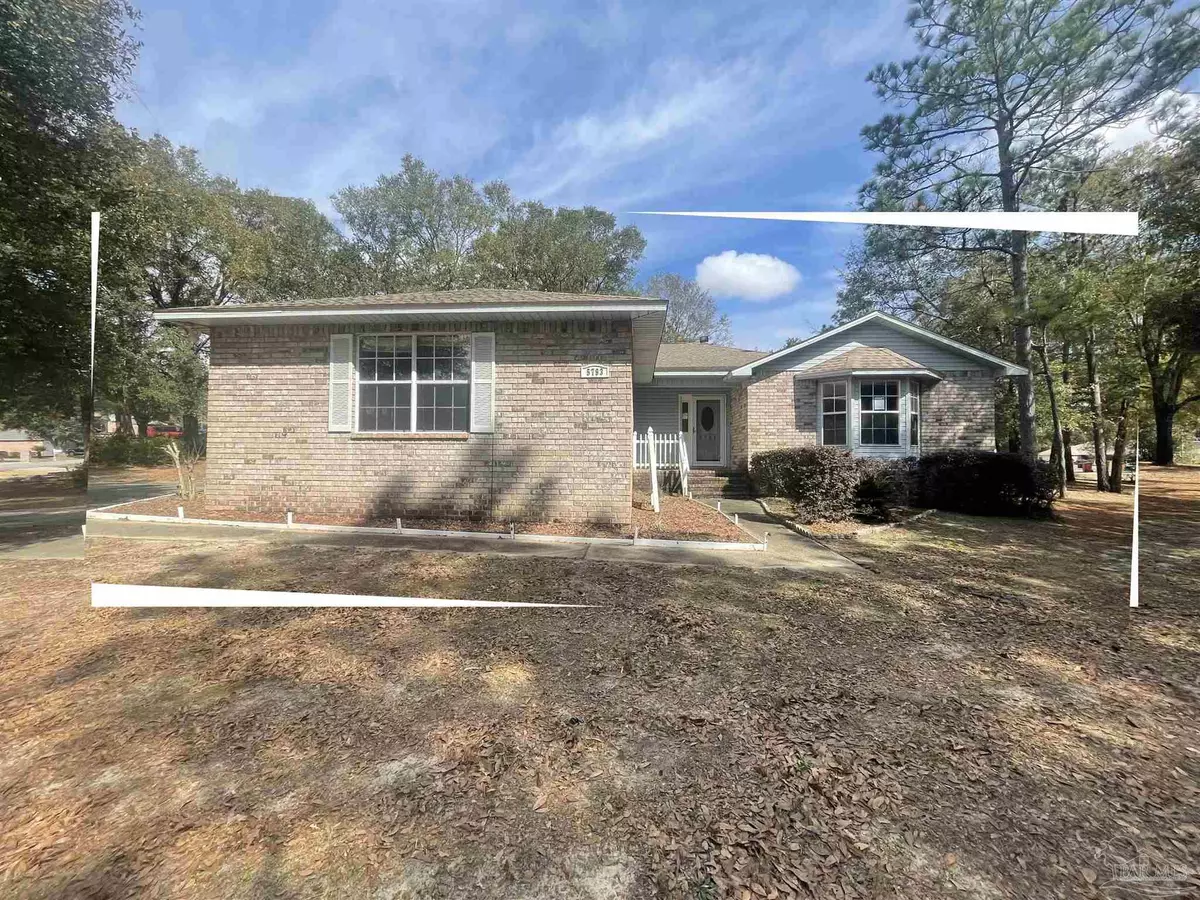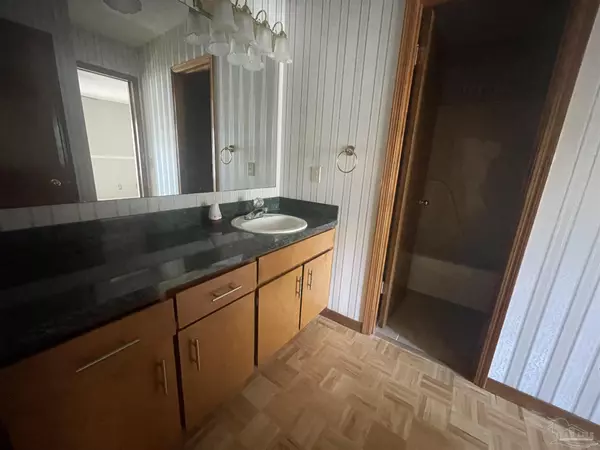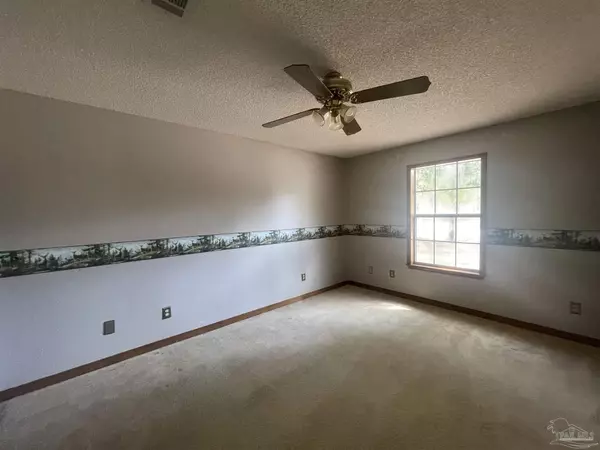Bought with William Boatner • KELLER WILLIAMS REALTY GULF COAST
$240,000
$238,500
0.6%For more information regarding the value of a property, please contact us for a free consultation.
5793 Pebble Ridge Dr Milton, FL 32583
3 Beds
2 Baths
1,928 SqFt
Key Details
Sold Price $240,000
Property Type Single Family Home
Sub Type Single Family Residence
Listing Status Sold
Purchase Type For Sale
Square Footage 1,928 sqft
Price per Sqft $124
Subdivision Pebble Ridge
MLS Listing ID 641202
Sold Date 09/17/24
Style Traditional
Bedrooms 3
Full Baths 2
HOA Y/N No
Year Built 1991
Lot Size 0.540 Acres
Acres 0.54
Lot Dimensions 215x165x165x84
Property Sub-Type Single Family Residence
Source Pensacola MLS
Property Description
WOW! LOOK AT THIS REDUCTION! Terrific, corner lot custom home offers a spacious yard, lovely front porch, side-entry 2-car garage, and a 3-seasons sunroom. Interior offers beautiful birch wood cabinets and built-in shelving, formal entry foyer w/coat closet, large living room w/corner brick fireplace, beautiful kitchen/dining combo with loads of cabinets, prep island, all appliances, closet pantry & breakfast bar, split-planned master suite w/5-piece en suite bathroom with his/her closets, and 2 additional bedrooms w/spacious jack-n-jill bathroom. Enjoy lots of extras such as the parquet floors, garden window in kitchen, bay window seat/storage in bedroom 3, plant ledges, vaulted ceiling, and private entry door from the master suite to the sunroom. EQUAL HOUSING OPPORTUNITY.
Location
State FL
County Santa Rosa
Zoning No Mobile Homes,Res Single
Rooms
Dining Room Kitchen/Dining Combo
Kitchen Not Updated, Kitchen Island, Laminate Counters
Interior
Interior Features Bookcases, Ceiling Fan(s), Chair Rail, High Ceilings, High Speed Internet, Plant Ledges
Heating Central, Fireplace(s)
Cooling Heat Pump, Ceiling Fan(s)
Flooring Vinyl, Carpet
Fireplace true
Appliance Electric Water Heater, Dishwasher, Refrigerator
Exterior
Parking Features 2 Car Garage, Side Entrance
Garage Spaces 2.0
Pool None
Utilities Available Cable Available
View Y/N No
Roof Type Composition
Total Parking Spaces 2
Garage Yes
Building
Lot Description Corner Lot
Faces I10, Avalon Blvd exit, N on Avalon to Pebble Ridge, R on Pebble Ridge (slight left) to subject on right (last house).
Story 1
Water Public
Structure Type Frame
New Construction No
Others
HOA Fee Include None
Tax ID 301N28306500E000090
Special Listing Condition As Is
Read Less
Want to know what your home might be worth? Contact us for a FREE valuation!

Our team is ready to help you sell your home for the highest possible price ASAP
GET MORE INFORMATION





