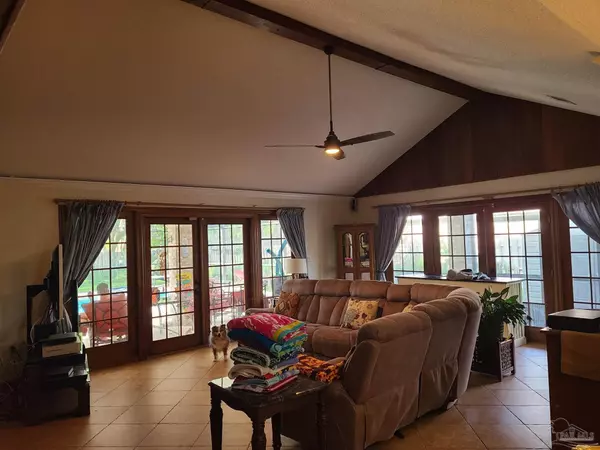Bought with Outside Area Selling Agent • PAR Outside Area Listing Office
$599,999
$599,999
For more information regarding the value of a property, please contact us for a free consultation.
10028 Calle De Palencia Dr Navarre, FL 32566
4 Beds
2.5 Baths
2,930 SqFt
Key Details
Sold Price $599,999
Property Type Single Family Home
Sub Type Single Family Residence
Listing Status Sold
Purchase Type For Sale
Square Footage 2,930 sqft
Price per Sqft $204
Subdivision Castelar
MLS Listing ID 645507
Sold Date 08/23/24
Style Traditional
Bedrooms 4
Full Baths 2
Half Baths 1
HOA Fees $15/ann
HOA Y/N Yes
Originating Board Pensacola MLS
Year Built 1988
Lot Size 0.360 Acres
Acres 0.36
Lot Dimensions 150x75x151x104
Property Description
Fantastic POOL HOME WITH 3 CAR GARAGE and a bonus it is a corner lot. The home is located in a quiet cul-de-sac setting that includes curbs, gutter and sidewalks! This unique home is a fantastic entertainment home with the enclosed swimming pool with Hot Tub. Top of the line appliances a mix of Viking - Gallery Commercial and Bosch. This home was enlarges by the previous home from 1730 SF to add 1,200 SF - thus making a total of 2930 SF heated and cooled living space. The space includes a large dressing area that could double as a nursery or a private office setting off the master bedroom. The home is comfortable and ready for the new owner with 2 family rooms - large formal dining - large kitchen with breakfast nook - 4 Bedrooms with 2.5 baths (one of the baths is a Jack & Jill bath). Attic area floored for storage an added bonus. Come see you will be glad you did.
Location
State FL
County Santa Rosa
Zoning Res Single
Rooms
Other Rooms Yard Building
Dining Room Breakfast Bar, Breakfast Room/Nook, Formal Dining Room
Kitchen Updated, Granite Counters, Pantry, Solid Surface Countertops
Interior
Interior Features Storage, Baseboards, Bookcases, Ceiling Fan(s), Crown Molding, High Ceilings, In-Law Floorplan, Plant Ledges, Recessed Lighting, Walk-In Closet(s), Office/Study
Heating Multi Units, Heat Pump, Central, Fireplace(s)
Cooling Multi Units, Heat Pump, Central Air, Ceiling Fan(s)
Flooring Hardwood, Tile, Carpet, Laminate
Fireplaces Type Two or More, Electric
Fireplace true
Appliance Water Heater, Electric Water Heater, Built In Microwave, Dishwasher, Double Oven, Refrigerator, Self Cleaning Oven, Oven
Exterior
Exterior Feature Irrigation Well, Lawn Pump, Sprinkler, Rain Gutters
Parking Features 3 Car Garage, Guest, Oversized, Side Entrance, Garage Door Opener
Garage Spaces 3.0
Fence Back Yard, Privacy
Pool Gunite, In Ground, Pool/Spa Combo, Screen Enclosure
Community Features Sidewalks
Utilities Available Underground Utilities
View Y/N No
Roof Type Composition
Total Parking Spaces 6
Garage Yes
Building
Lot Description Corner Lot, Cul-De-Sac, Interior Lot
Faces US HWY 98 - From Gulf Breeze north to Castelar Subdivision or Calle De Palencia Dr - Home is on the left - corner of the street
Story 1
Water Public
Structure Type Brick,Frame
New Construction No
Others
HOA Fee Include Association,Management
Tax ID 242S26054500C000100
Security Features Smoke Detector(s)
Pets Allowed Yes
Read Less
Want to know what your home might be worth? Contact us for a FREE valuation!

Our team is ready to help you sell your home for the highest possible price ASAP

GET MORE INFORMATION





