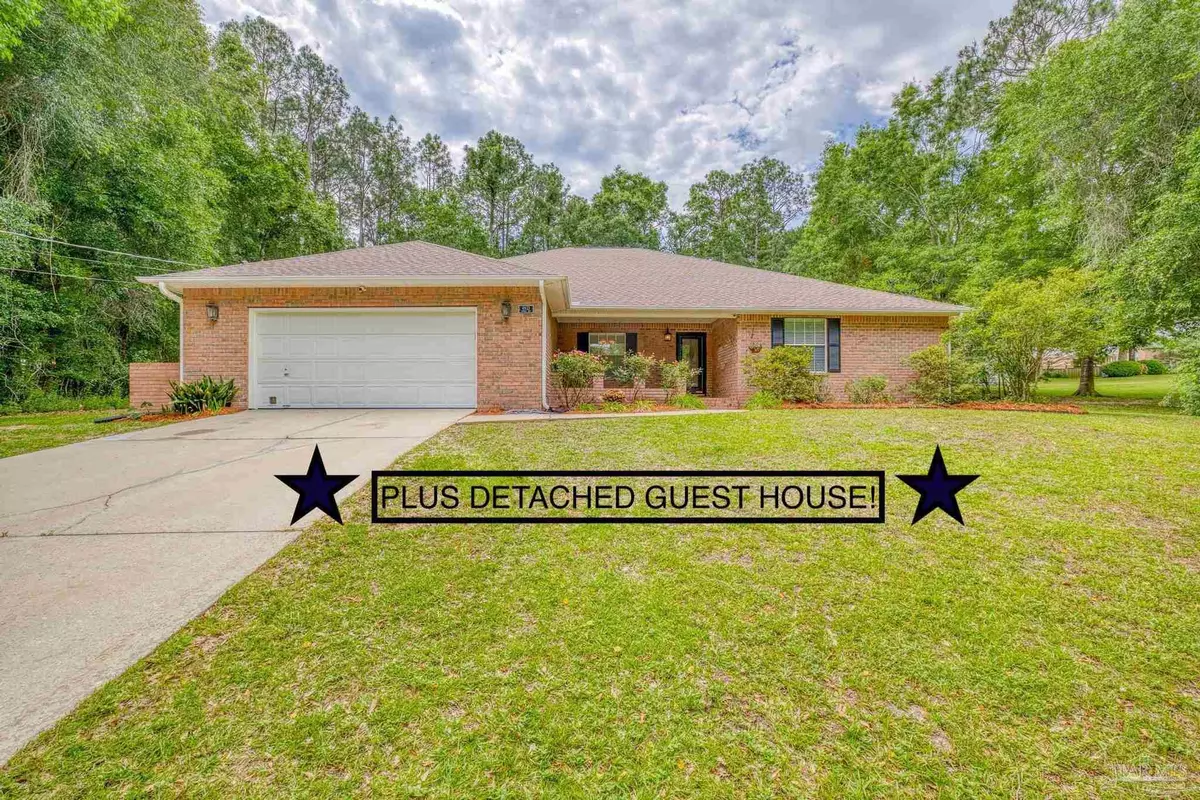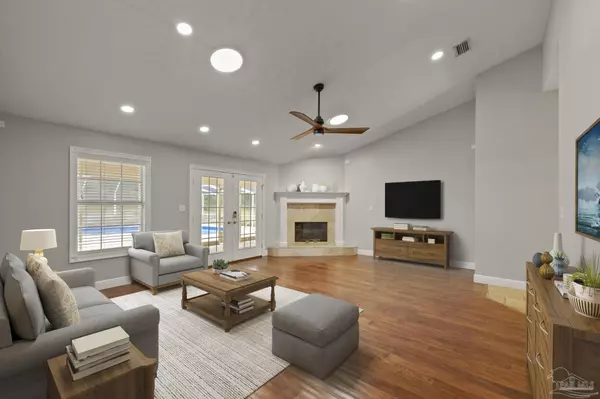Bought with Joy Haik • HomeSmart Sunshine Realty
$505,000
$515,000
1.9%For more information regarding the value of a property, please contact us for a free consultation.
4933 Amber Way Pace, FL 32571
4 Beds
3.5 Baths
2,449 SqFt
Key Details
Sold Price $505,000
Property Type Single Family Home
Sub Type Single Family Residence
Listing Status Sold
Purchase Type For Sale
Square Footage 2,449 sqft
Price per Sqft $206
Subdivision Crystal Creek
MLS Listing ID 645156
Sold Date 07/30/24
Style Traditional
Bedrooms 4
Full Baths 3
Half Baths 1
HOA Y/N No
Originating Board Pensacola MLS
Year Built 1994
Lot Size 0.650 Acres
Acres 0.65
Property Description
Discover the epitome of lifestyle living w/ this DETACHED APARTMENT oasis w/ a screened pool, perfectly nestled in a culdesac location, offering easy access to Pace, Milton, P’cola + short drive to the beaches. A charming covered front porch brings curb appeal to life setting high expectations for this home. FORMAL DINING RM (L of foyer), adorned w/ chair rail, window casing details & crown molding, showcasing the meticulous craftsmanship of this home. The GREAT ROOM, invites cozy gatherings w/ a fireplace, complimented by travertine tile surround, along w/ recessed lighting, & French doors leading to the screened patio & pool lanai – an ideal spot for al fresco dining & leisurely poolside afternoons. In the KITCHEN, culinary dreams come to life w/ abundant cabinetry, expansive countertop space, & island w/ breakfast bar. Equipped w/ an electric stove featuring a double oven, corner desk area & pantry cabinetry, it’s a haven for both cooking enthusiasts & entertainers alike. Adjacent, the spacious eat in area ensures there’s always room for everyone to gather & mingle. Relaxation awaits in the PRIMARY BEDROOM, secluded from the rest, featuring an ensuite bathroom complete w/ luxurious garden tub, tiled shower, double vanity & a vanity sitting area. French doors open to the pool lanai, offering a seamless indoor-outdoor flow. BR 2 & 3, each w/ WALK IN CLOSET, share a stylish HALL BATH w/ stone tile flooring, granite countertops, & separate tub/shower area. BR 4 has a special COZY WINDOW SEAT & a built in closet system. Experience the ultimate versatility w/ the GUEST HOUSE/APT (2012), an open-concept space featuring kitchen, full bath & all the amenities for comfortable living. Whether it’s accommodating guests, providing a MIL suite, or creating a private retreat, this space offers endless pospossibilities. Other amenities: screened pool (liner 2024), fire pit area, treehouse, GUTTERS, recently painted interiors, NO POPCORN CEILINGS. Own the lifestyle today!
Location
State FL
County Santa Rosa
Zoning Res Single
Rooms
Other Rooms Yard Building, Detached Self Contained Living Area
Dining Room Breakfast Bar, Breakfast Room/Nook, Eat-in Kitchen, Formal Dining Room
Kitchen Not Updated, Kitchen Island, Pantry, Solid Surface Countertops
Interior
Interior Features Baseboards, Ceiling Fan(s), Chair Rail, Crown Molding, Walk-In Closet(s)
Heating Central, Fireplace(s)
Cooling Central Air, Ceiling Fan(s)
Flooring Tile, Travertine, Laminate
Fireplace true
Appliance Water Heater, Electric Water Heater, Dishwasher, Double Oven, Refrigerator
Exterior
Exterior Feature Rain Gutters
Parking Features 2 Car Garage, Front Entrance, Garage Door Opener
Garage Spaces 2.0
Pool In Ground, Screen Enclosure, Vinyl
Utilities Available Cable Available
View Y/N No
Roof Type Shingle
Total Parking Spaces 2
Garage Yes
Building
Lot Description Central Access, Cul-De-Sac
Faces From highway 90, head north on East Spencerfield Road. Turn right on Hamilton Bridge Road. Left on Emerald Drive (into Crystal Creek neighborhood). Right on Amber Way. Home will be on your right - 4933.
Story 1
Water Public
Structure Type Frame
New Construction No
Others
HOA Fee Include None
Tax ID 011N29081500C000340
Read Less
Want to know what your home might be worth? Contact us for a FREE valuation!

Our team is ready to help you sell your home for the highest possible price ASAP

GET MORE INFORMATION





