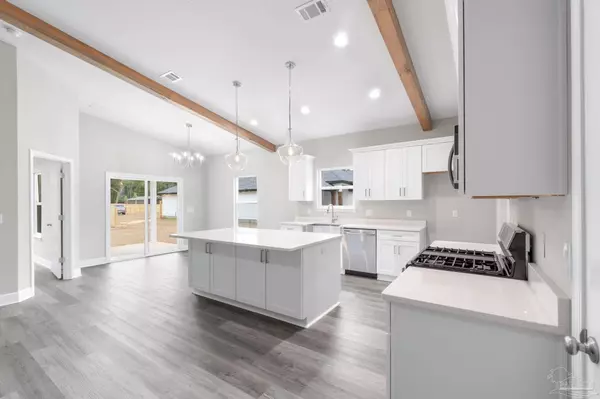Bought with Outside Area Selling Agent • PAR Outside Area Listing Office
$383,700
$379,990
1.0%For more information regarding the value of a property, please contact us for a free consultation.
2180 Nina St Navarre, FL 32566
3 Beds
2 Baths
1,607 SqFt
Key Details
Sold Price $383,700
Property Type Single Family Home
Sub Type Single Family Residence
Listing Status Sold
Purchase Type For Sale
Square Footage 1,607 sqft
Price per Sqft $238
Subdivision Crescent Shores
MLS Listing ID 638269
Sold Date 07/18/24
Style Craftsman
Bedrooms 3
Full Baths 2
HOA Y/N No
Originating Board Pensacola MLS
Year Built 2024
Lot Size 5,662 Sqft
Acres 0.13
Lot Dimensions 50 X 110
Property Description
Welcome to your dream home! This semi-custom craftsman inspired brand new home offers 1,607 square feet of spacious living with 3 bedrooms, 2 bathrooms, and endless opportunities to make it your own. The home's standout features include custom cypress wood beams and vaulted ceilings, adding warmth and character to the already beautiful design. The butter pantry, gas range, and tankless hot water heater make for a modern and comfortable living experience that you'll enjoy every day. The master bathroom boasts a luxurious free-standing tub and beautifully tiled shower, offering a spa-like experience at home. You'll never have to worry about running out of hot water with the tankless water heater - a feature that is sure to impress. But what truly sets this home apart is the opportunity to personalize it to your exact preferences. You'll have the chance to choose from 10 different flooring options, select your preferred granite color, and even pick out the cabinet colors that speak to you. TThis is not your average builder-grade house - it's a true gem waiting for your personal touch. This incredible home is brought to you by family-owned business that builds homes with heart. When you purchase this home, you'll not only be investing in a beautiful property but in a company that values integrity, craftsmanship, and customer satisfaction. We take pride in every home we build and ensures that each one is a reflection of our commitment to quality and excellence. With a focus on personalized service and attention to detail, you can trust that your home-buying experience will be second to none. Don't miss out on this opportunity to own a beautiful, semi-custom home built by a company with a heart. Contact us today to learn more about how you can make this house your forever home. *Estimated completion June 2024* THESE ARE STOCK PHOTOS- NOT ACTUAL LOT SPECIFIC FINISHES. PHOTOS ARE OF SIMILAR PROPERTIES THAT WERE BUILT.
Location
State FL
County Santa Rosa
Zoning Res Single
Rooms
Dining Room Breakfast Bar, Kitchen/Dining Combo, Living/Dining Combo
Kitchen Updated, Kitchen Island, Solid Surface Countertops, Stone Counters
Interior
Interior Features Baseboards, Ceiling Fan(s), High Ceilings, High Speed Internet, Recessed Lighting, Vaulted Ceiling(s), Walk-In Closet(s), Smart Thermostat
Heating Central, ENERGY STAR Qualified Heat Pump
Cooling Central Air, Ceiling Fan(s), ENERGY STAR Qualified Equipment
Flooring Tile
Appliance Tankless Water Heater/Gas, Built In Microwave, Dishwasher, Disposal, Self Cleaning Oven, ENERGY STAR Qualified Dishwasher, ENERGY STAR Qualified Appliances
Exterior
Parking Features 2 Car Garage, Front Entrance, Garage Door Opener
Garage Spaces 2.0
Pool None
Utilities Available Cable Available, Sewer Available
View Y/N No
Roof Type Composition,Gable
Total Parking Spaces 2
Garage Yes
Building
Lot Description Interior Lot
Faces Please use GPS.
Story 1
Water Public
Structure Type Frame
New Construction Yes
Others
Tax ID 212S2607800QQ410000
Read Less
Want to know what your home might be worth? Contact us for a FREE valuation!

Our team is ready to help you sell your home for the highest possible price ASAP

GET MORE INFORMATION





