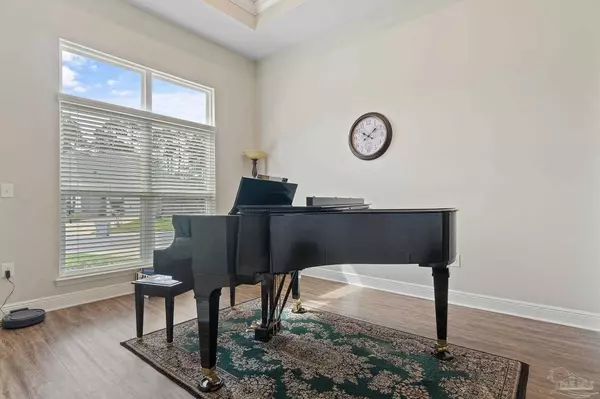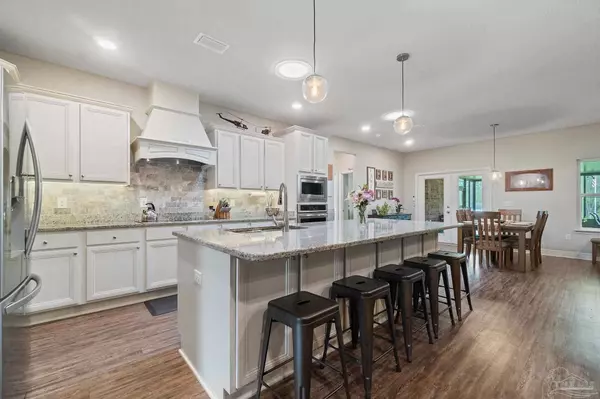Bought with Outside Area Selling Agent • PAR Outside Area Listing Office
$655,000
$669,900
2.2%For more information regarding the value of a property, please contact us for a free consultation.
3485 Turquoise Dr Navarre, FL 32566
5 Beds
3 Baths
3,106 SqFt
Key Details
Sold Price $655,000
Property Type Single Family Home
Sub Type Single Family Residence
Listing Status Sold
Purchase Type For Sale
Square Footage 3,106 sqft
Price per Sqft $210
Subdivision Treasure Isle Estates
MLS Listing ID 637035
Sold Date 06/17/24
Style Contemporary
Bedrooms 5
Full Baths 3
HOA Fees $41/ann
HOA Y/N Yes
Originating Board Pensacola MLS
Year Built 2019
Lot Size 0.810 Acres
Acres 0.81
Property Description
Welcome Home! This move-in ready waterfront access home offers tons of great amenities. Featuring five bedrooms and three full bathrooms, you will have plenty of space. As you enter through the larger and well lit foyer, you will note the separate den/office to the right along with the formal dining room to the left. Luxury vinyl plank runs throughout the house. Two guest bedrooms and one bath adorn the front space of the home. Making your way into the spacious living space, you will appreciate the open floorplan that provides ample room for entertaining and even the largest furniture items. The kitchen features granite countertops, a full stainless steel appliance package, large island, stone backsplash, and under cabinet lighting. The split floorplan provides a large master suite and the master bath is complete with dual vanities, separate tub and tiled shower, large walk-in closet, and access to the Florida room. The fully enclosed Florida room offers nearly 600 sq/ft of additional living space. An additional guest wing offers two larger bedrooms along with a third bath. Out back, you will find an open patio, a sprawling backyard with access to Miller Bayou. Additional features include a 37 panel solar system, full house gutters, sun tunnels (skylights), temperature controlled solar attic fans, and so much more!
Location
State FL
County Santa Rosa
Zoning Res Single
Rooms
Dining Room Breakfast Bar, Eat-in Kitchen, Formal Dining Room, Living/Dining Combo
Kitchen Not Updated
Interior
Heating Central
Cooling Central Air, Ceiling Fan(s)
Flooring Carpet
Appliance Electric Water Heater
Exterior
Parking Features 2 Car Garage
Garage Spaces 2.0
Pool None
Waterfront Description Bayou,Canal Front,Natural
View Y/N Yes
View Bayou, Canal
Roof Type Shingle
Total Parking Spaces 2
Garage Yes
Building
Lot Description Cul-De-Sac
Faces From Hwy 87, turn onto Gordon Evans Rd, then take a left on Turquoise Dr. Home will be on the right before the cul-de-sac
Story 1
Water Public
Structure Type Brick,Frame
New Construction No
Others
Tax ID 381S27546500F000380
Read Less
Want to know what your home might be worth? Contact us for a FREE valuation!

Our team is ready to help you sell your home for the highest possible price ASAP
GET MORE INFORMATION





