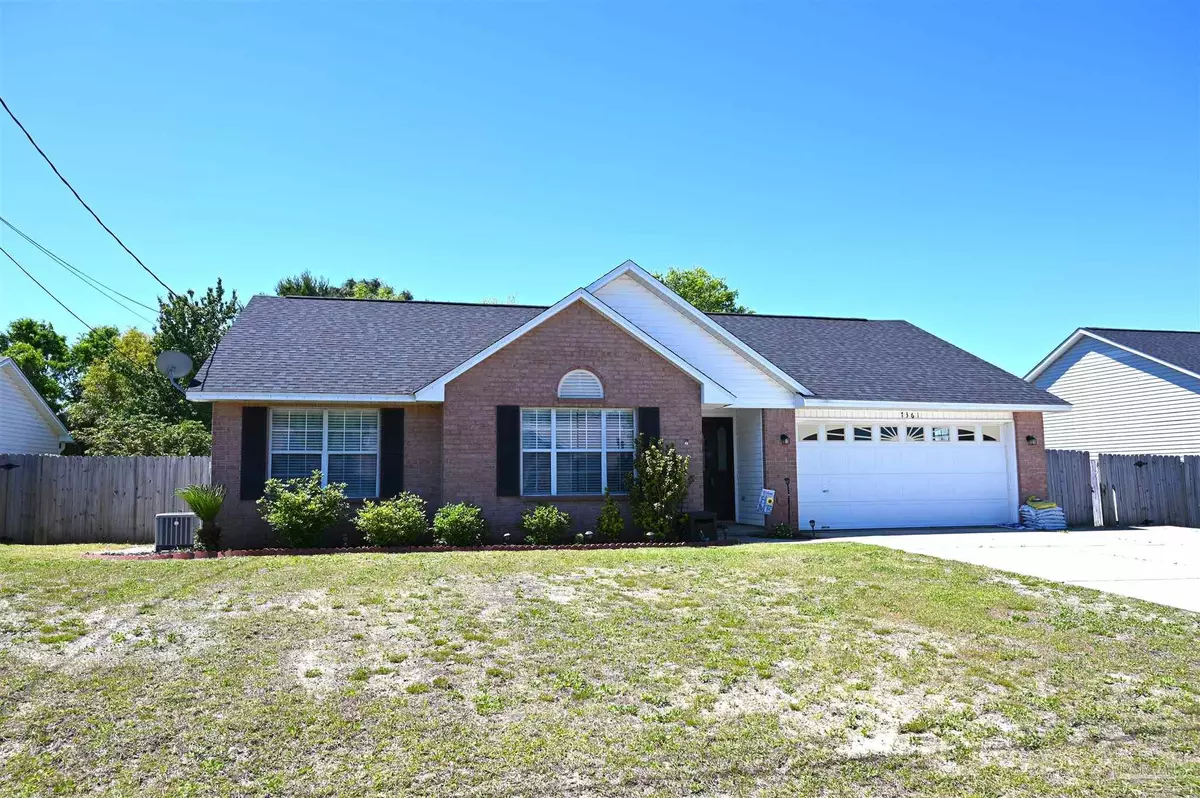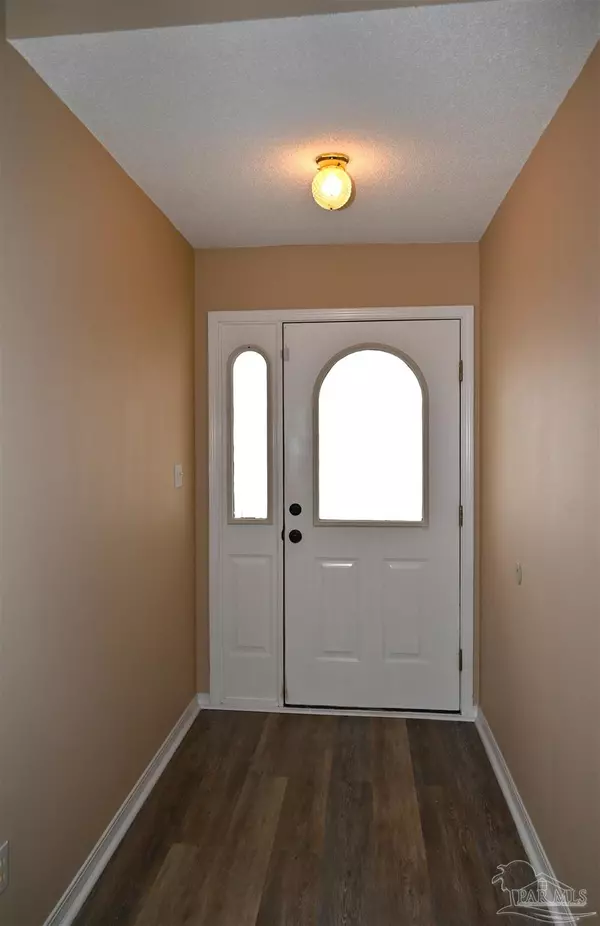Bought with Outside Area Selling Agent • PAR Outside Area Listing Office
$292,500
$295,000
0.8%For more information regarding the value of a property, please contact us for a free consultation.
7361 Westminster Dr Navarre, FL 32566
3 Beds
2 Baths
1,275 SqFt
Key Details
Sold Price $292,500
Property Type Single Family Home
Sub Type Single Family Residence
Listing Status Sold
Purchase Type For Sale
Square Footage 1,275 sqft
Price per Sqft $229
Subdivision Windsor Village
MLS Listing ID 639265
Sold Date 05/29/24
Style Contemporary
Bedrooms 3
Full Baths 2
HOA Y/N No
Originating Board Pensacola MLS
Year Built 2003
Lot Size 0.260 Acres
Acres 0.26
Lot Dimensions 75x150
Property Description
This 3 bedroom, 2 bath, 2 car garage home is located in a great neighborhood and is move-in-ready! There is fresh paint throughout and new flooring inluding wood look luxury vinyl plank throughout the main living areas and new carpet in the bedrooms. The living room has high ceilings and a sliding glass door that leads to a large patio that is perfect for grilling out. The kitchen is a nice size and has a large pantry for extra storage, and there is a large dining area between the kitchen and living room. The master bedroom is a nice size and has a walkin closet. Inside laundry closet. The large back yard is fully fenced and slopes away from the house for excellent drainage. Additional concrete has been added to the driveway for extra parking. This is an excellent price for a home in this condition. Call today for more info and to arrange a showing!
Location
State FL
County Santa Rosa
Zoning Res Single
Rooms
Dining Room Kitchen/Dining Combo
Kitchen Updated, Pantry
Interior
Interior Features Ceiling Fan(s), High Speed Internet, Walk-In Closet(s)
Heating Central
Cooling Central Air, Ceiling Fan(s)
Flooring Tile, Carpet, Simulated Wood
Appliance Electric Water Heater, Built In Microwave, Dishwasher
Exterior
Parking Features 2 Car Garage, Front Entrance, Garage Door Opener
Garage Spaces 2.0
Fence Back Yard, Chain Link, Privacy
Pool None
Utilities Available Cable Available
View Y/N No
Roof Type Shingle
Total Parking Spaces 2
Garage Yes
Building
Lot Description Cul-De-Sac, Interior Lot
Faces North on Hwy 87 to Gordon Evans Rd. Turn left to London Rd, right to Westminster and home will be on your right.
Story 1
Water Public
Structure Type Brick,Frame
New Construction No
Others
Tax ID 391S27577900B000110
Security Features Smoke Detector(s)
Read Less
Want to know what your home might be worth? Contact us for a FREE valuation!

Our team is ready to help you sell your home for the highest possible price ASAP
GET MORE INFORMATION





