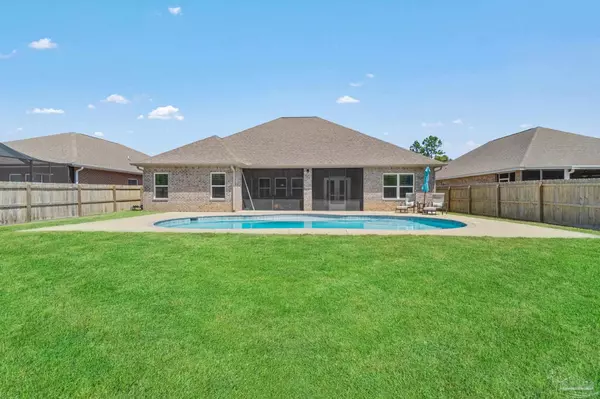Bought with Amber Jernigan • EXP Realty, LLC
$600,000
$610,000
1.6%For more information regarding the value of a property, please contact us for a free consultation.
3561 Moonstone Dr Navarre, FL 32566
5 Beds
3 Baths
3,062 SqFt
Key Details
Sold Price $600,000
Property Type Single Family Home
Sub Type Single Family Residence
Listing Status Sold
Purchase Type For Sale
Square Footage 3,062 sqft
Price per Sqft $195
Subdivision Treasure Isle Estates
MLS Listing ID 631990
Sold Date 05/01/24
Style Ranch
Bedrooms 5
Full Baths 3
HOA Fees $33/ann
HOA Y/N Yes
Originating Board Pensacola MLS
Year Built 2018
Lot Size 0.400 Acres
Acres 0.4
Lot Dimensions 70X250
Property Description
$10,000 ALLOWANCE WITH ACCEPTABLE CONTRACT! Gorgeous Navarre Pool Home! This 5 bed 3 bath home with an additional office is situated on an almost half acre lot in the lovely Treasure Isles Estates subdivision. Once inside the grand foyer entryway you will love the wood look LVP flooring which extends throughout home, large formal dining room w/tray ceiling, study/home office, open living room, gorgeous dream kitchen with huge center island, breakfast bar, walk-in pantry, granite countertops, tile backsplash, and upgraded stainless steel appliances. The massive and open living room and kitchen combo is ideal for entertaining. The oversize master suite has a tray ceiling, double vanity with granite counters in the bath, soaking tub & separate custom tile walk-in shower, and walk-in closet. Out back you can enjoy the outside year round in the screened-in patio overlooking the beautiful new inground pool and the large fenced in yard. Also don't forget the two-car garage! Call your Realtor today for a chance to see this one.
Location
State FL
County Santa Rosa
Zoning Res Single
Rooms
Dining Room Breakfast Bar, Eat-in Kitchen, Formal Dining Room, Living/Dining Combo
Kitchen Not Updated, Granite Counters, Kitchen Island
Interior
Interior Features Ceiling Fan(s), Crown Molding, High Ceilings, High Speed Internet, Walk-In Closet(s), Office/Study
Heating Central
Cooling Central Air, Ceiling Fan(s)
Flooring Simulated Wood
Appliance Electric Water Heater, Built In Microwave, Dishwasher, Microwave, Refrigerator
Exterior
Parking Features 2 Car Garage, Garage Door Opener
Garage Spaces 2.0
Fence Back Yard, Privacy
Pool In Ground
Utilities Available Cable Available
View Y/N No
Roof Type Shingle
Total Parking Spaces 2
Garage Yes
Building
Lot Description Central Access
Faces From Hwy 98, turn onto Hwy 87 in Navarre. In 4 miles turn left onto Gordon Evans Rd. In 1 mile, turn left onto Moonstone Dr. Home is on the Right.
Story 1
Water Public
Structure Type Brick
New Construction No
Others
HOA Fee Include Association
Tax ID 381S27546500E000050
Security Features Smoke Detector(s)
Read Less
Want to know what your home might be worth? Contact us for a FREE valuation!

Our team is ready to help you sell your home for the highest possible price ASAP
GET MORE INFORMATION





