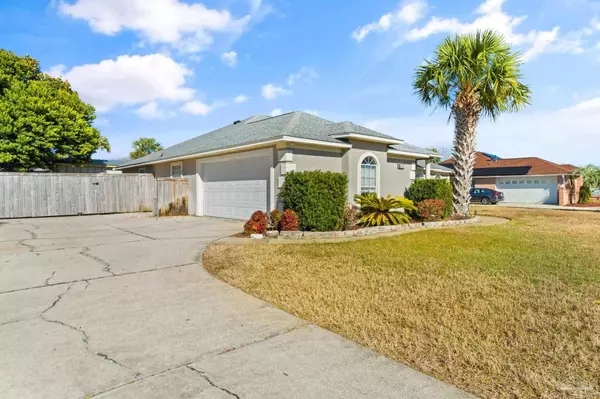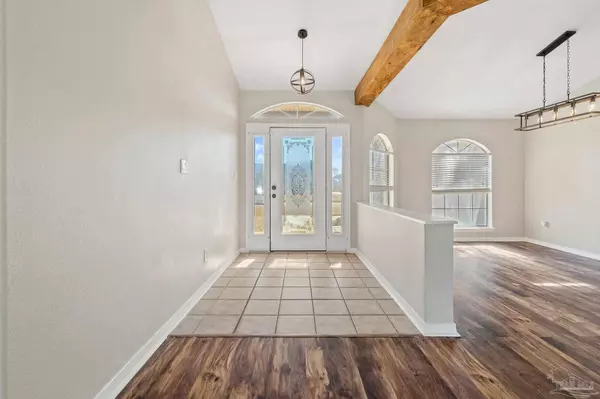Bought with Helen Counsell • Better Homes And Gardens Real Estate Main Street Properties
$470,000
$499,000
5.8%For more information regarding the value of a property, please contact us for a free consultation.
208 Clear Lake Dr Pensacola, FL 32507
4 Beds
2 Baths
2,065 SqFt
Key Details
Sold Price $470,000
Property Type Single Family Home
Sub Type Single Family Residence
Listing Status Sold
Purchase Type For Sale
Square Footage 2,065 sqft
Price per Sqft $227
Subdivision Chandelle
MLS Listing ID 638609
Sold Date 03/29/24
Style Contemporary
Bedrooms 4
Full Baths 2
HOA Fees $25/ann
HOA Y/N Yes
Originating Board Pensacola MLS
Year Built 1996
Lot Size 0.344 Acres
Acres 0.3438
Property Description
Price Reduction!!! This exquisite 4-bedroom, 2-bath residence offers a thoughtfully designed split floorplan, nestled on a quiet cul-de-sac for the utmost in privacy and tranquility. As you enter, you'll be captivated by the stunning features that await you. Step into the heart of the home, where an open concept design seamlessly connects the living spaces. The great room is a true focal point, boasting a gas raised-tile fireplace that adds warmth and charm. High ceilings adorned with wood accent ledges create an airy ambiance, and French doors effortlessly extend the living space to the outdoor oasis. Entertain with ease in your backyard haven, complete with a gorgeous pool, hot tub, covered porch, and a spacious outdoor kitchen featuring a refrigerator, icemaker, and ample cabinetry. Gather around the firepit for cozy evenings under the stars. The well-appointed kitchen features granite countertops, painted cabinetry, and stainless-steel appliances that are approximately 4 years old. A pantry, breakfast bar, and breakfast nook provide both functionality and style. Host elegant dinners in the formal dining room, perfect for creating lasting memories with family and friends. Retreat to the master bedroom, where a trey ceiling adds a touch of sophistication. The ensuite bath is a retreat, boasting a double vanity with quartz countertops, a jetted tub, a separate shower, and a spacious walk-in closet. Three additional bedrooms offer comfort and versatility, with a Jack N Jill bathroom featuring two separate vanities with quartz countertops – a perfect arrangement for family or guests. For those with outdoor hobbies, a double gate provides convenient boat parking with electrical and water hookups, ensuring that every aspect of your lifestyle is accommodated. This Chandelle gem is a rare find, offering a perfect blend of elegance, functionality, and outdoor bliss. (Chaise loungers by the pool DO NOT CONVEY.)
Location
State FL
County Escambia
Zoning County,Res Single
Rooms
Dining Room Breakfast Bar, Breakfast Room/Nook, Formal Dining Room
Kitchen Updated, Granite Counters, Pantry
Interior
Interior Features Baseboards, Ceiling Fan(s), High Ceilings, High Speed Internet, Plant Ledges, Walk-In Closet(s)
Heating Central
Cooling Central Air, Ceiling Fan(s)
Flooring Tile, Laminate, Simulated Wood
Fireplace true
Appliance Electric Water Heater, Built In Microwave, Dishwasher, Disposal, Refrigerator
Exterior
Exterior Feature Fire Pit, Irrigation Well, Lawn Pump, Outdoor Kitchen, Sprinkler, Rain Gutters
Parking Features 2 Car Garage, Side Entrance, Garage Door Opener
Garage Spaces 2.0
Fence Back Yard, Privacy
Pool In Ground, Vinyl
Utilities Available Cable Available, Underground Utilities
View Y/N No
Roof Type Shingle
Total Parking Spaces 2
Garage Yes
Building
Lot Description Cul-De-Sac, Interior Lot
Faces South on Blue Angel Parkway, right on Gulf Beach Highway, right into Chandelle on Chandelle Drive, left on Clear Lake Drive, house on the right.
Story 1
Water Public
Structure Type Frame
New Construction No
Others
HOA Fee Include Association
Tax ID 223S316000002004
Read Less
Want to know what your home might be worth? Contact us for a FREE valuation!

Our team is ready to help you sell your home for the highest possible price ASAP

GET MORE INFORMATION





