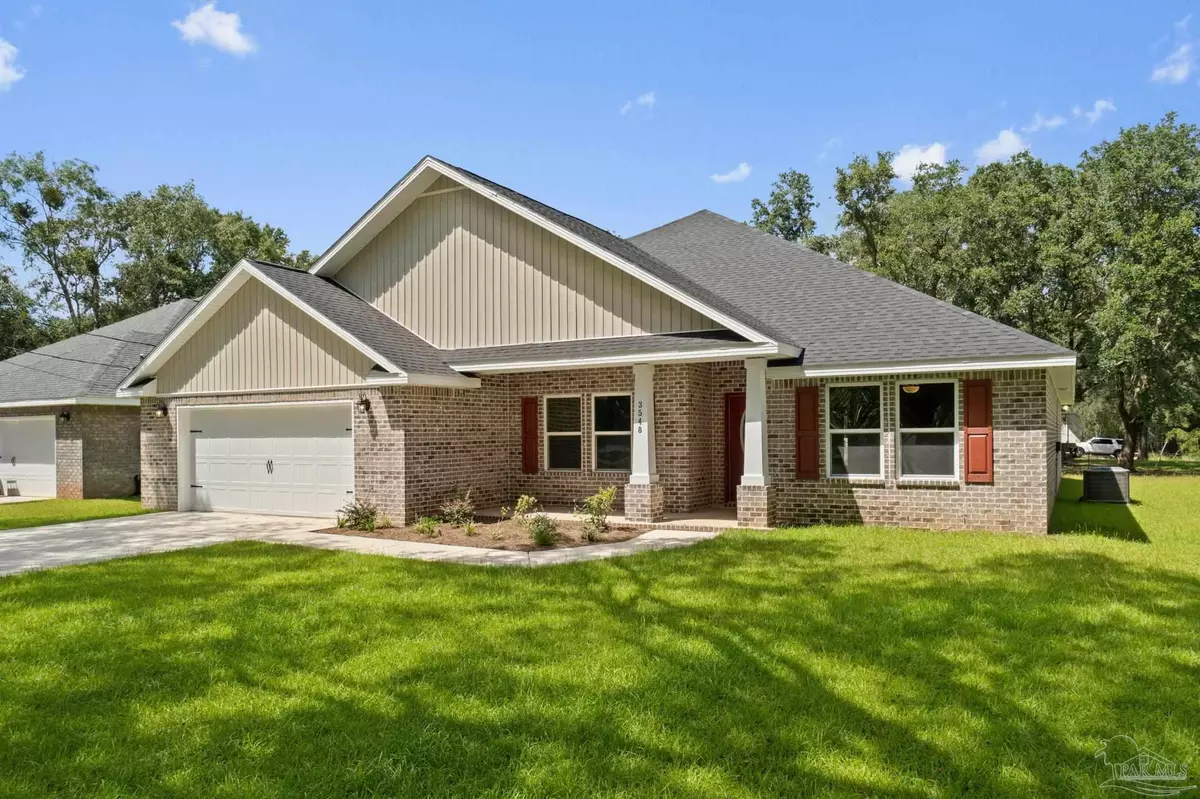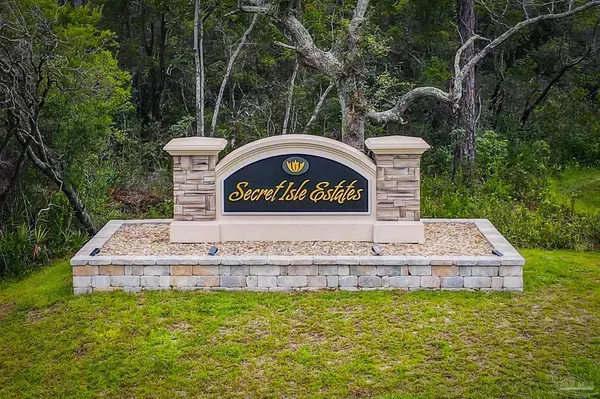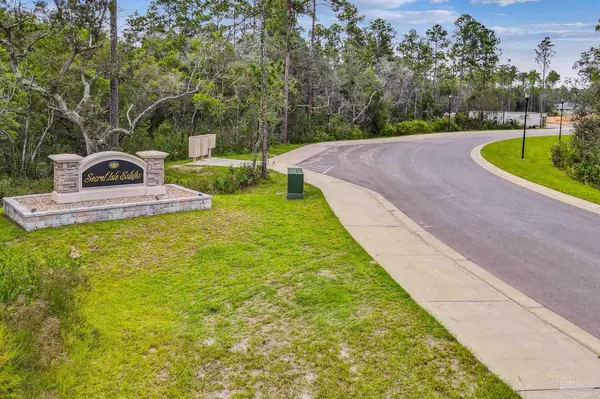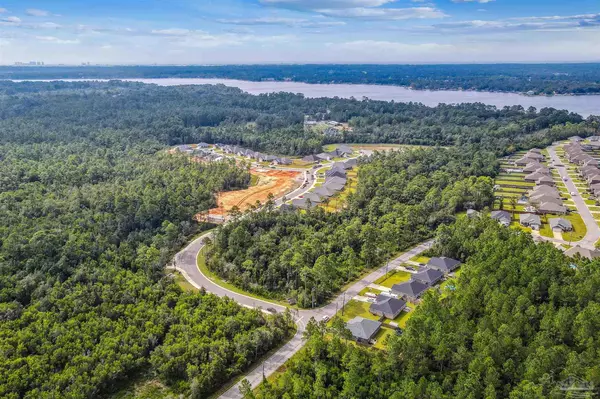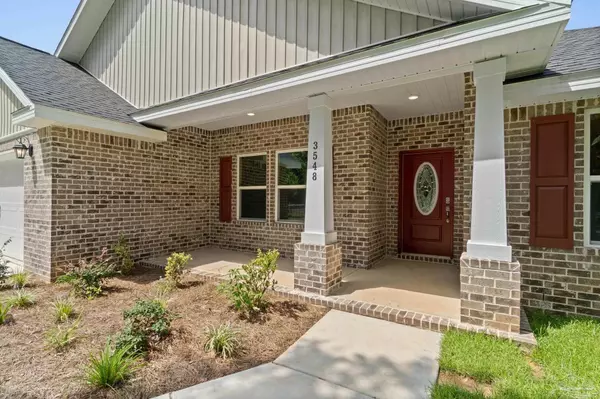Bought with Non Member • Non-Member Office
$539,900
$539,900
For more information regarding the value of a property, please contact us for a free consultation.
3312 Secret Isle Way Navarre, FL 32566
5 Beds
3 Baths
2,711 SqFt
Key Details
Sold Price $539,900
Property Type Single Family Home
Sub Type Single Family Residence
Listing Status Sold
Purchase Type For Sale
Square Footage 2,711 sqft
Price per Sqft $199
Subdivision Secret Isles Estates
MLS Listing ID 635108
Sold Date 03/22/24
Style Contemporary
Bedrooms 5
Full Baths 3
HOA Fees $33/ann
HOA Y/N Yes
Originating Board Pensacola MLS
Year Built 2024
Lot Size 0.296 Acres
Acres 0.2964
Lot Dimensions 70x70x176x193
Property Description
Welcome to Secret Isle! Some are calling it, 'THE most secluded neighborhood in Navarre.' A natural preserve surrounds Secret Isle which assures that nothing will ever be built directly behind the homes in the neighborhood which gives an extra sense of privacy and seclusion. This one-of-a-kind development is located just off Hwy 87, minutes from shopping, restaurants, A+ Schools, and the sugary white sands of Navarre Beach. The 'Turquoise' plan is one of the five home styles being built in Secret Isle. This affordable 5 bedroom, 3 bath brick home offers an open floor plan that you'll love. The spacious living room, dining room, and kitchen area makes it ideal for gatherings. You will find scratch/water resistant Luxury Vinyl Plank Flooring throughout, with carpet in the bedrooms. The kitchen includes stainless steel appliances, granite countertops, bar seating, solid wood soft close cabinets/drawers, and is elegantly detailed with brushed nickel hardware. The free-flowing floor plan offers the grand master suite with trey ceilings and a luxurious master bathroom that boasts a garden tub, separate all tiled shower, double vanities, and two large walk-in closets. The home also comes with a NEW backyard PRIVACY FENCE. Are you going to be one of the few to call Secret Isle Home? Call today for additional details! Photos of a similar home. Check out the 3D tour!
Location
State FL
County Santa Rosa
Zoning Res Single
Rooms
Dining Room Breakfast Bar, Eat-in Kitchen, Formal Dining Room
Kitchen Not Updated, Granite Counters, Kitchen Island, Pantry
Interior
Interior Features Ceiling Fan(s), High Ceilings, High Speed Internet, Recessed Lighting, Walk-In Closet(s)
Heating Central
Cooling Central Air, Ceiling Fan(s)
Flooring Carpet
Appliance Electric Water Heater, Built In Microwave, Dishwasher, Disposal
Exterior
Parking Features 2 Car Garage
Garage Spaces 2.0
Fence Back Yard, Privacy
Pool None
View Y/N No
Roof Type Shingle
Total Parking Spaces 4
Garage Yes
Building
Lot Description Interior Lot
Faces Head north on FL-87, turn left onto Gordon Evans Rd, follow around .9 miles, turn left into Secret Isle Estates, follow road and find the home on your left.
Story 1
Water Public
Structure Type Brick,Frame
New Construction Yes
Others
HOA Fee Include Association
Tax ID 381S27493200D000120
Read Less
Want to know what your home might be worth? Contact us for a FREE valuation!

Our team is ready to help you sell your home for the highest possible price ASAP
GET MORE INFORMATION

