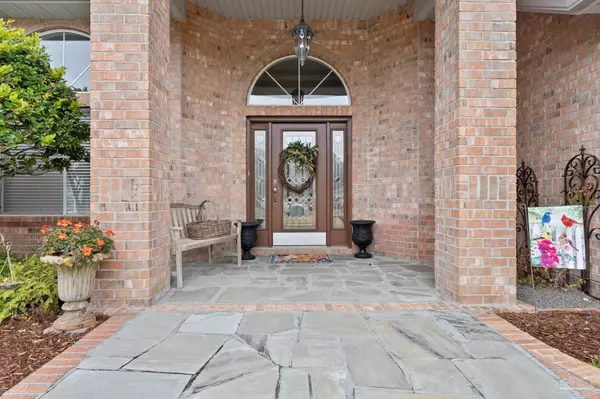Bought with Lagay Fenters • POINTE SOUTH
$690,000
$699,500
1.4%For more information regarding the value of a property, please contact us for a free consultation.
1182 Naples Dr Pensacola, FL 32507
3 Beds
2.5 Baths
2,698 SqFt
Key Details
Sold Price $690,000
Property Type Single Family Home
Sub Type Single Family Residence
Listing Status Sold
Purchase Type For Sale
Square Footage 2,698 sqft
Price per Sqft $255
Subdivision Chandelle
MLS Listing ID 639813
Sold Date 03/15/24
Style Contemporary
Bedrooms 3
Full Baths 2
Half Baths 1
HOA Fees $25/ann
HOA Y/N Yes
Originating Board Pensacola MLS
Year Built 2000
Lot Size 0.640 Acres
Acres 0.64
Property Description
This stunning 3-bedroom 2.5-bath pool home boasts a versatile study that could easily serve as a 4th bedroom. Nestled on over half an acre, this home offers a sparkling screen-enclosed pool, lush landscaping, and ample outdoor space. As you step inside, you are welcomed into the formal living area & the formal dining room. The large great room has exquisite features, including built-ins, a stone gas fireplace with marble hearth & blower, & arched windows offering picturesque views of the backyard. 8-foot French doors lead to the expansive lanai & pool area, creating a seamless indoor-outdoor living experience. Italian Porcelain Tile in all wet areas, complemented by a lovely tile insert in the foyer, sets an elegant tone. Stranded Bamboo Real Hardwood flooring graces the rest of the home, creating a warm & inviting atmosphere. Crown molding & custom Hickory Cabinets throughout the entire house add an elegant touch. The kitchen is a chef's delight, equipped with stainless steel appliances, double sink, Bosch Dishwasher, wall oven, fridge, built-in microwave, Israeli stone backsplash, under-cabinet lighting, & granite countertops. The master bedroom offers two closets & 8-foot French doors opening to the lanai/pool. The spacious master bath features walk-in shower, jetted tub, double vanities, & Italian porcelain tile. The second & third bedrooms are generously sized, & the study is a versatile space with crown molding & custom features like a built-in closet & wine cooler with hammered copper countertop. Additional highlights include a guest bath with stand-up shower & granite vanity, a convenient half bath for pool-goers with granite countertops, & a laundry room with cabinets & granite countertop. The 3-car side-entry garage has hurricane rated doors & 2ft added for extra depth. Other features: boat parking pad, driveway replaced w/n last 2 yrs, hurricane shutters, sprinkler system, security system, roof 2020, water heater 2023.
Location
State FL
County Escambia
Zoning Res Single
Rooms
Dining Room Breakfast Bar, Breakfast Room/Nook, Formal Dining Room
Kitchen Updated, Granite Counters, Pantry
Interior
Interior Features Baseboards, Bookcases, Ceiling Fan(s), Crown Molding, High Ceilings, High Speed Internet, Plant Ledges, Sound System, Walk-In Closet(s), Office/Study
Heating Geothermal
Cooling Geothermal, Ceiling Fan(s)
Flooring Bamboo, Tile
Fireplace true
Appliance Electric Water Heater, Built In Microwave, Dishwasher, Disposal, Refrigerator, Oven
Exterior
Exterior Feature Sprinkler, Rain Gutters
Parking Features 3 Car Garage, Oversized, Side Entrance, Garage Door Opener
Garage Spaces 3.0
Fence Back Yard, Privacy
Pool In Ground, Screen Enclosure
Utilities Available Cable Available, Underground Utilities
View Y/N No
Roof Type Shingle
Total Parking Spaces 3
Garage Yes
Building
Lot Description Interior Lot
Faces South on Blue Angel Pkwy. Right on Gulf Beach Hwy. Right on Palm Lake Dr. Left on Naples Dr. Home will be on the right.
Story 1
Water Public
Structure Type Frame
New Construction No
Others
HOA Fee Include Association
Tax ID 223S316001014010
Security Features Security System,Smoke Detector(s)
Read Less
Want to know what your home might be worth? Contact us for a FREE valuation!

Our team is ready to help you sell your home for the highest possible price ASAP

GET MORE INFORMATION



