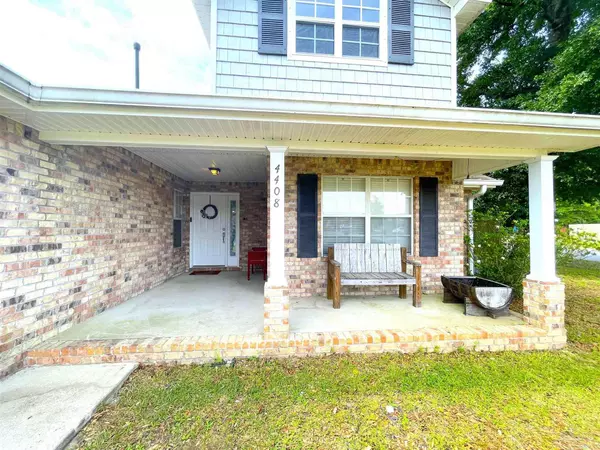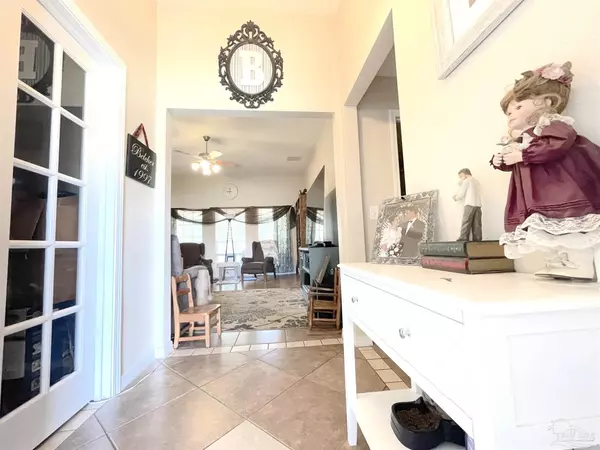Bought with Mary Charlene Young • Seville Square Realty, LLC
$297,850
$299,999
0.7%For more information regarding the value of a property, please contact us for a free consultation.
4408 Piedmont Way Milton, FL 32583
3 Beds
2 Baths
1,704 SqFt
Key Details
Sold Price $297,850
Property Type Single Family Home
Sub Type Single Family Residence
Listing Status Sold
Purchase Type For Sale
Square Footage 1,704 sqft
Price per Sqft $174
Subdivision Ventura Estates
MLS Listing ID 627889
Sold Date 08/31/23
Style Craftsman
Bedrooms 3
Full Baths 2
HOA Fees $15/ann
HOA Y/N Yes
Originating Board Pensacola MLS
Year Built 2008
Lot Size 10,018 Sqft
Acres 0.23
Property Description
Welcome to Ventura Estate an exclusive neighborhood in the heart of Milton. Driving through you can see why homes do not come available here often. Pulling up to this oversized corner lot you say WOW. With beautiful landscaping, an extended driveway with a two-car garage, cozy front porch, and a full privacy fence this home has curb appeal for days. Walking inside you have a fantastic view of the open concept layout. Immediately to your left is a private office with built in bookcases that can be easily converted to a fourth bedroom offering a varsity of options. Immediately to your right is the guest suite we will come back too. Continuing into the living room you will find all tile flooring, high ceilings, and plenty of room for all your furniture. To the right of the living room is the dining area and kitchen. The kitchen features great counter space, a hop-up bar, tons of cabinets, a large pantry and has just the right amount of space to do some serious cooking! Through the back of the kitchen is a full-sized laundry room and spacious two car garage. Headed back across the living room to the entry way we find the private guest suite featuring two great sized guest rooms and a shared guest bath. On the back right of the living room you find a tucked away entrance to your master suite. This space is huge and can host your largest bedroom furniture. With a spacious walk-in closet and ensuite that includes dual vanities, a garden soaker tub, and a separate shower this space is perfect! Finally, we head out back where you are treated with a massive yard that has a full privacy fence, no rear neighbors, a fire pit, and a cozy covered back patio ready to entertain friends and family. With easy access to I-10 this is the perfect in between for NAS Pensacola, Corry Station, and Whiting Field. Only 20 mins to the beach or downtown Pensacola. This home is turnkey and ready to move. Schedule your private showing today before it is gone!!!!
Location
State FL
County Santa Rosa
Zoning Res Single
Rooms
Other Rooms Workshop/Storage, Yard Building
Dining Room Kitchen/Dining Combo
Kitchen Not Updated, Kitchen Island, Laminate Counters, Pantry
Interior
Interior Features Baseboards, Bookcases, Ceiling Fan(s), High Ceilings, High Speed Internet, Walk-In Closet(s), Office/Study
Heating Natural Gas
Cooling Central Air, Ceiling Fan(s)
Flooring Tile, Carpet
Fireplace true
Appliance Gas Water Heater, Built In Microwave, Dishwasher, Disposal, Refrigerator
Exterior
Exterior Feature Fire Pit, Rain Gutters
Parking Features 2 Car Garage
Garage Spaces 2.0
Fence Back Yard, Privacy
Pool None
Utilities Available Cable Available
View Y/N No
Roof Type Shingle
Total Parking Spaces 2
Garage Yes
Building
Lot Description Corner Lot, Interior Lot
Faces Heading North on Garcon Point turn Left on Ventura then Right on Irish Bend and then Right on Piedmont Way.
Story 1
Water Public
Structure Type Brick, Frame
New Construction No
Others
HOA Fee Include Association, Deed Restrictions
Tax ID 151N28554200H000010
Security Features Smoke Detector(s)
Read Less
Want to know what your home might be worth? Contact us for a FREE valuation!

Our team is ready to help you sell your home for the highest possible price ASAP
GET MORE INFORMATION





