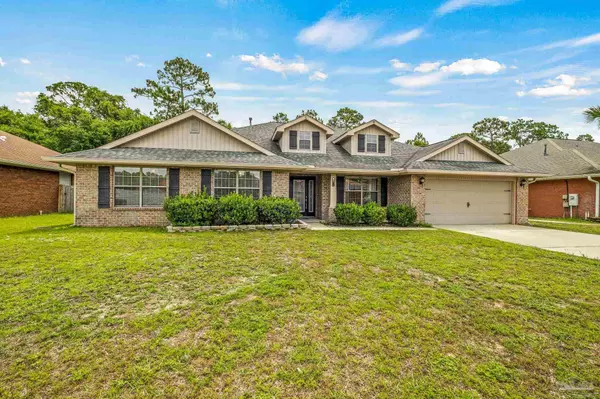Bought with Martha Bell • ERA LEGACY REALTY RICHARDSON
$385,000
$408,000
5.6%For more information regarding the value of a property, please contact us for a free consultation.
2104 Stennis Dr Pensacola, FL 32506
4 Beds
3 Baths
3,010 SqFt
Key Details
Sold Price $385,000
Property Type Single Family Home
Sub Type Single Family Residence
Listing Status Sold
Purchase Type For Sale
Square Footage 3,010 sqft
Price per Sqft $127
Subdivision Southwoods
MLS Listing ID 626616
Sold Date 08/04/23
Style Ranch
Bedrooms 4
Full Baths 3
HOA Fees $9/ann
HOA Y/N Yes
Originating Board Pensacola MLS
Year Built 2011
Lot Size 10,284 Sqft
Acres 0.2361
Property Description
This charming Ranch Style property is an all brick home in Southwoods Subdivision. Such a wonderful open floor plan as you enter the home making it feel extremely spacious. The large kitchen has an island, pantry, and stainless steel appliances. The primary bedroom has two walk in closets, double vanity and garden tub with a separate shower. Luxury vinyl in the living room, dining area and hallway. Covered rear porch and fully fenced in rear yard. Excellent location just 15 min drive to NAS Pensacola West Gate and 15 min drive to downtown Pensacola. Home is wired for surround sound and ADT security system. Rainbird sprinkler system.Buyer to verify all listing information, room sizes and measurements.
Location
State FL
County Escambia
Zoning Res Single
Rooms
Dining Room Breakfast Room/Nook, Living/Dining Combo
Kitchen Not Updated, Kitchen Island, Laminate Counters
Interior
Interior Features Ceiling Fan(s), Chair Rail, Crown Molding, High Ceilings, Plant Ledges, Sound System, Vaulted Ceiling(s), Walk-In Closet(s)
Heating Central
Cooling Central Air, Ceiling Fan(s)
Flooring Vinyl, Carpet
Fireplace true
Appliance Electric Water Heater, Built In Microwave, Dishwasher, Freezer, Refrigerator
Exterior
Exterior Feature Sprinkler
Parking Features 2 Car Garage, Garage Door Opener
Garage Spaces 2.0
Fence Back Yard
Pool None
View Y/N No
Roof Type Shingle
Total Parking Spaces 2
Garage Yes
Building
Lot Description Central Access
Faces From intersection of Blue Angel Parkway and Highway 98, go North on Blue Angel Parkway. Cross over Lilian Highway and 1/2 mile on right hand side.
Story 1
Water Public
Structure Type Frame
New Construction No
Others
HOA Fee Include Association
Tax ID 082S312000280001
Security Features Security System, Smoke Detector(s)
Read Less
Want to know what your home might be worth? Contact us for a FREE valuation!

Our team is ready to help you sell your home for the highest possible price ASAP

GET MORE INFORMATION





