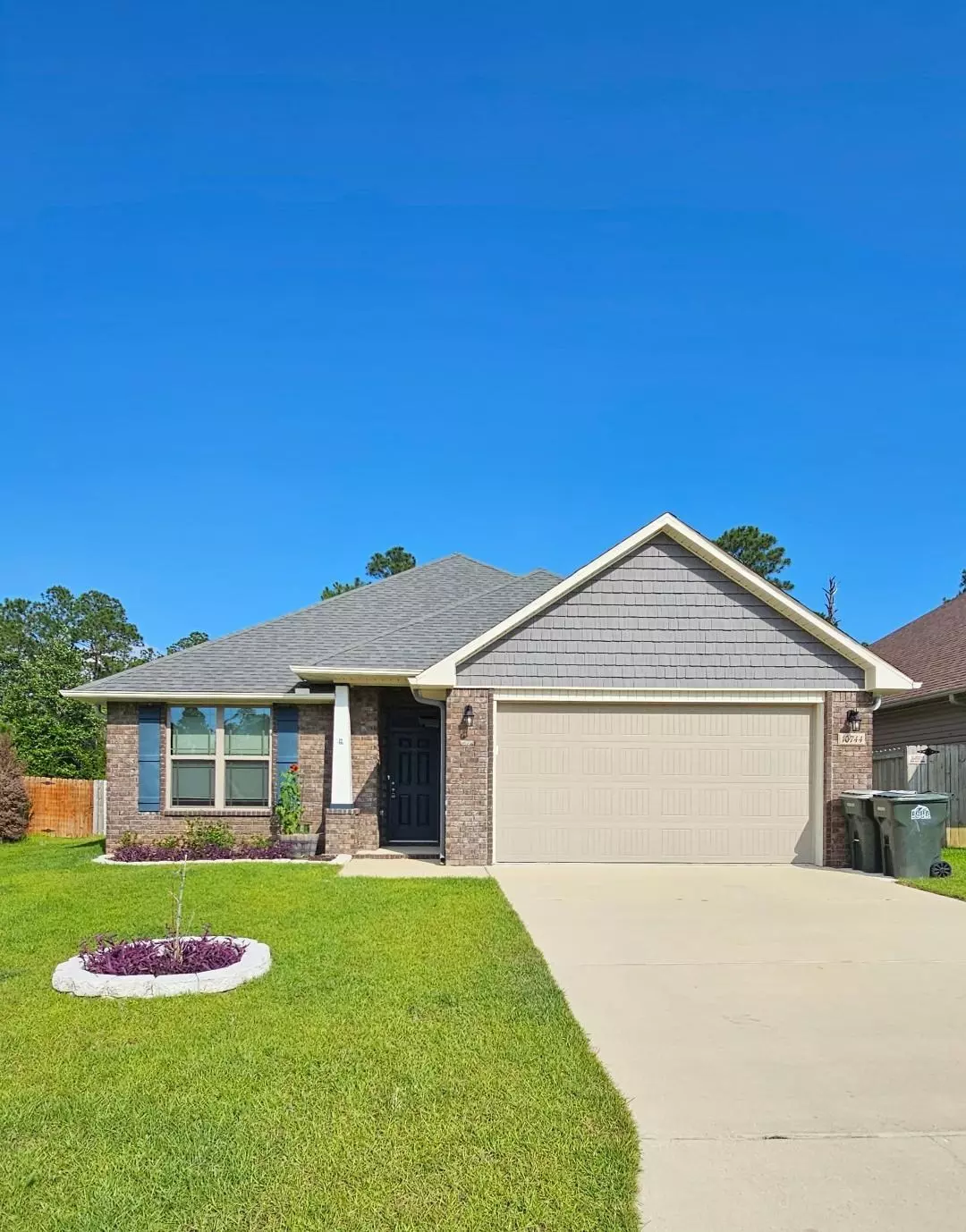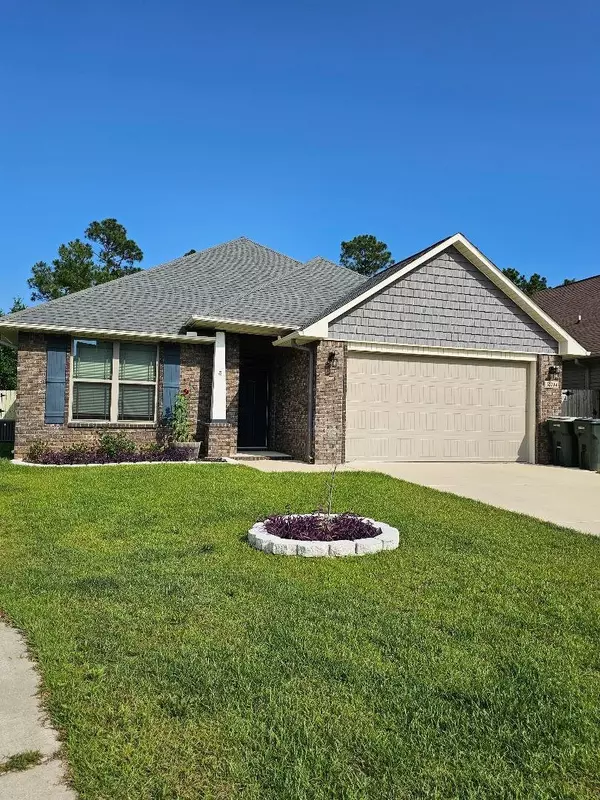Bought with Deborah Freed • EXP Realty, LLC
$325,000
$325,000
For more information regarding the value of a property, please contact us for a free consultation.
10744 Trailblazer Way Pensacola, FL 32506
3 Beds
2 Baths
1,694 SqFt
Key Details
Sold Price $325,000
Property Type Single Family Home
Sub Type Single Family Residence
Listing Status Sold
Purchase Type For Sale
Square Footage 1,694 sqft
Price per Sqft $191
Subdivision Millview Estates
MLS Listing ID 627011
Sold Date 06/23/23
Style Contemporary, Craftsman
Bedrooms 3
Full Baths 2
HOA Y/N No
Originating Board Pensacola MLS
Year Built 2018
Lot Size 5,828 Sqft
Acres 0.1338
Property Description
Come see what you are missing in Millview Estates! Beautiful 3 bedroom/2 bath open floor plan offers a host of amenities including Custom Woodwork Entry Way, Split floorplan from front of the home to the back, open concept Great Room and Kitchen with granite counter tops, solid wood maple cabinets stainless steel appliances. Gorgeous Custom Tile Backsplash in Kitchen and Master and in the Spacious, Unique Laundry Room. Amazing 9 ft raised inset ceiling with crown molding, luxury wood vinyl flooring in all wet areas, Spanish lace textured walls and ceilings, rounded corners, wide colonial baseboards. Updated Lighting throughout, Updated Mirrors in the Baths, Lots of Storage, Trey Ceilings, Updated Ceiling Fans, Double Vanity in Master Bath and Separate Garden Tub and Large Shower. Outside you will be greeted by a Large Patio and Green Space Complete with Gardening area and a Green Belt so no one will build behind you. This one is Priced to SELL! Call for your Private Showing TODAY!!!
Location
State FL
County Escambia
Zoning County
Rooms
Dining Room Breakfast Room/Nook
Kitchen Updated, Granite Counters, Kitchen Island, Pantry
Interior
Interior Features Baseboards, Crown Molding, Recessed Lighting, Walk-In Closet(s)
Heating Central
Cooling Heat Pump, Ceiling Fan(s)
Flooring Carpet
Appliance Electric Water Heater, Built In Microwave, Dishwasher, Disposal, Self Cleaning Oven
Exterior
Parking Features 2 Car Garage, Front Entrance, Garage Door Opener
Garage Spaces 2.0
Pool None
Utilities Available Cable Available, Underground Utilities
View Y/N No
Roof Type Shingle
Total Parking Spaces 2
Garage Yes
Building
Lot Description Central Access
Faces Turn onto Dog Track Rd from Blue Angel Pkwy. Continue, before reaching Dog Track Rd toward end of Rd. turn right into Millview.
Story 1
Water Public
Structure Type Brick, Frame
New Construction No
Others
HOA Fee Include None
Tax ID 252S311400047004
Security Features Smoke Detector(s)
Pets Allowed Yes
Read Less
Want to know what your home might be worth? Contact us for a FREE valuation!

Our team is ready to help you sell your home for the highest possible price ASAP

GET MORE INFORMATION





