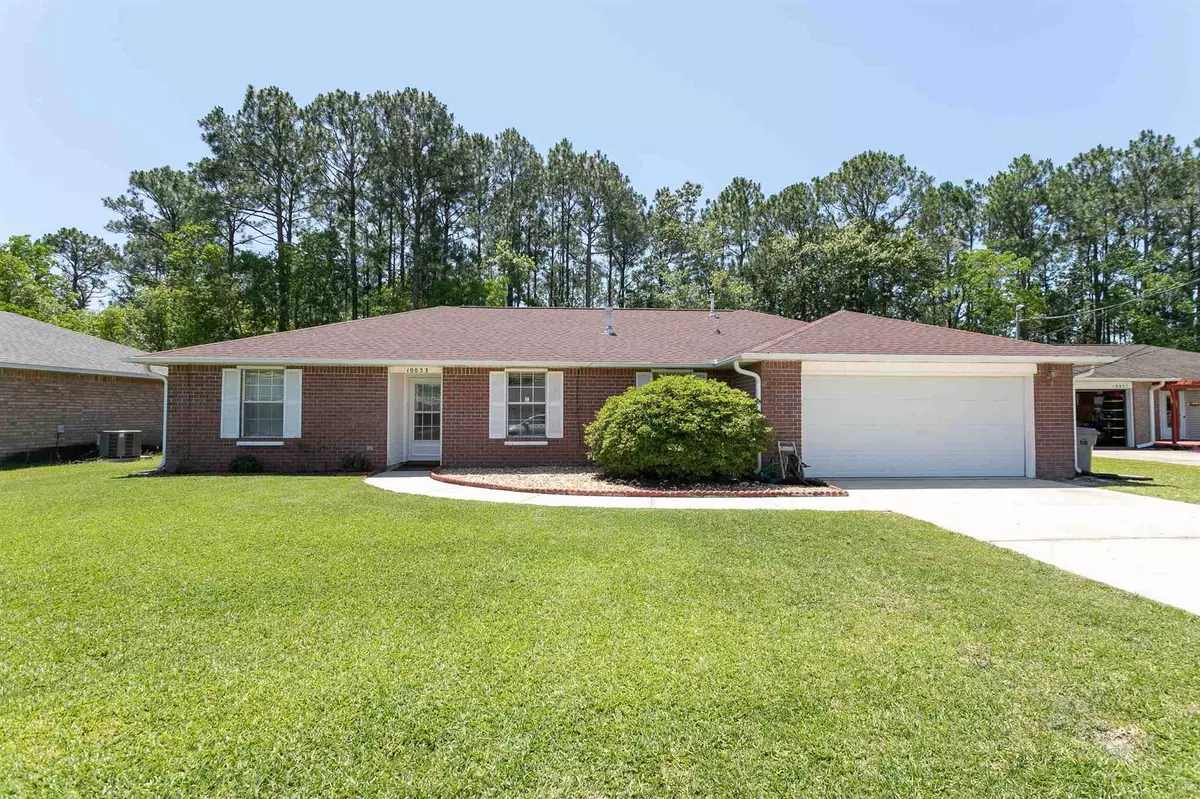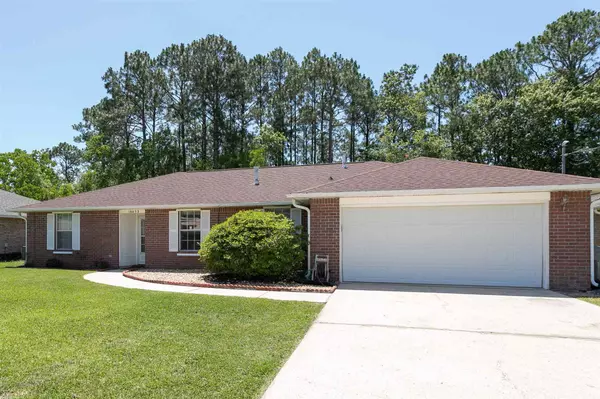Bought with Outside Area Selling Agent • OUTSIDE AREA SELLING OFFICE
$292,000
$305,000
4.3%For more information regarding the value of a property, please contact us for a free consultation.
10053 Centre St Pensacola, FL 32506
3 Beds
2 Baths
1,634 SqFt
Key Details
Sold Price $292,000
Property Type Single Family Home
Sub Type Single Family Residence
Listing Status Sold
Purchase Type For Sale
Square Footage 1,634 sqft
Price per Sqft $178
Subdivision Woodbridge Manor
MLS Listing ID 626308
Sold Date 05/31/23
Style Ranch
Bedrooms 3
Full Baths 2
HOA Y/N No
Originating Board Pensacola MLS
Year Built 1994
Lot Size 8,712 Sqft
Acres 0.2
Property Description
Come see this adorable brick home located in Woodbridge Manor! Luxury Vinyl Flooring throughout the common areas of the residence and bedrooms are carpeted for comfort. Gas range for the home chef and gas water heater. The roof was replaced approx. 2018. The home is in a quiet location, on a cul-de-sac. Great wide roads for riding bikes and walking the neighborhood. A spacious, fenced in backyard, boasting of a patio, above ground POOL (replacement liner included) with a large deck, perfect for sunning and watching the Blue Angels fly by on a Sunday afternoon. LOCATION! LOCATION! LOCATION! This home is just minutes from N.A.S Pensacola, Perdido Key Beaches, and a short drive to Downtown Pensacola.
Location
State FL
County Escambia
Zoning Res Single
Rooms
Other Rooms Yard Building
Dining Room Breakfast Room/Nook, Formal Dining Room
Kitchen Not Updated, Laminate Counters
Interior
Heating Central
Cooling Central Air, Ceiling Fan(s)
Flooring Carpet
Fireplace true
Appliance Gas Water Heater, Dishwasher, Disposal, Microwave, Refrigerator
Exterior
Exterior Feature Irrigation Well
Parking Features 2 Car Garage
Garage Spaces 2.0
Fence Back Yard
Pool Above Ground
View Y/N No
Roof Type Shingle
Total Parking Spaces 2
Garage Yes
Building
Lot Description Central Access
Faces I-10 W; N Blue Angel Pkwy Bellview 19.6 MILES 2 W Fairfield Dr Myrtle Grove; Lillian Hwy 16.9 MILES 3 I-110 S; US-98 W Myrtle Grove
Story 1
Water Public
Structure Type Brick
New Construction No
Others
HOA Fee Include None
Tax ID 282S311300015002
Read Less
Want to know what your home might be worth? Contact us for a FREE valuation!

Our team is ready to help you sell your home for the highest possible price ASAP

GET MORE INFORMATION





