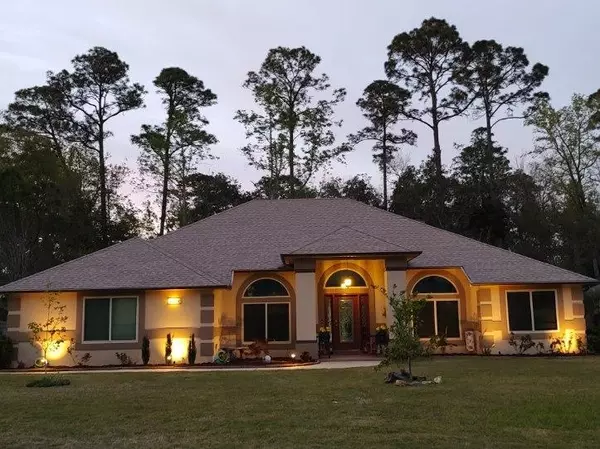Bought with Helen Counsell • Better Homes And Gardens Real Estate Main Street Properties
$500,000
$516,000
3.1%For more information regarding the value of a property, please contact us for a free consultation.
2079 Juno Cir Pensacola, FL 32526
4 Beds
3 Baths
2,510 SqFt
Key Details
Sold Price $500,000
Property Type Single Family Home
Sub Type Single Family Residence
Listing Status Sold
Purchase Type For Sale
Square Footage 2,510 sqft
Price per Sqft $199
Subdivision Creekwood
MLS Listing ID 623990
Sold Date 05/10/23
Style Contemporary
Bedrooms 4
Full Baths 3
HOA Fees $31/ann
HOA Y/N Yes
Originating Board Pensacola MLS
Year Built 2004
Lot Size 0.385 Acres
Acres 0.3846
Property Description
Beautiful Pool Home in the Creekwood subdivision. Great curb appeal with grand entrance. New 4 tonne a/c installed in 2018, New Roof and gutters with leaf filter system in 2020 and New windows in 2022, new water heater. Home has been fully repainted both the exterior and interior. The home features 2510 square feet of living space, tall ceilings, open floor plan, plant ledges, Florida room and screened outdoor pool. The home features two primary suites with access to the back patio and pool. The main primary bath has a soaker tub with Sultan’s chandelier and walk in shower. Very large master closet. Formal dining room with Blown Glass chandelier, office/den, large living room with fireplace. Breakfast nook and open kitchen. Hardwood and tile throughout – no carpet! Beautiful granite countertops in kitchen with subway tile backsplash. Beautiful landscaping throughout with Zoysia sod, fruit trees, Japanese maples to name a few and irrigation system. A little oasis is at the rear of the property with an outside kitchen and pergola, patio, shed. Property has a Sentricon Termite Bond. Home has ring doorbell and Alexa controlled lighting. Easy access to I10 making it an easy 15 minute drive to downtown Pensacola, Mobile, Alabama in about 40 minutes and Milton in 20 minutes.
Location
State FL
County Escambia
Zoning Res Single
Rooms
Other Rooms Yard Building
Dining Room Breakfast Bar, Breakfast Room/Nook, Formal Dining Room, Living/Dining Combo
Kitchen Updated, Granite Counters
Interior
Interior Features Baseboards, Bookcases, Cathedral Ceiling(s), Ceiling Fan(s), Chair Rail, Crown Molding, Walk-In Closet(s), Sun Room
Heating Central, Fireplace(s)
Cooling Central Air, Ceiling Fan(s)
Flooring Hardwood
Fireplace true
Appliance Electric Water Heater, Built In Microwave, Dishwasher, Disposal, Refrigerator
Exterior
Exterior Feature Fire Pit, Outdoor Kitchen, Sprinkler, Rain Gutters
Parking Features 2 Car Garage, Side Entrance, Garage Door Opener
Garage Spaces 2.0
Fence Back Yard
Pool In Ground, Screen Enclosure
View Y/N No
Roof Type Shingle
Total Parking Spaces 2
Garage Yes
Building
Lot Description Central Access
Faces Pine Forest Rd at I-10 to Wilde Lake Blvd to left on Eight Mile Creek Road to Right on Don Janeal to right on Juno Circle.
Story 1
Water Public
Structure Type Frame
New Construction No
Others
HOA Fee Include Association
Tax ID 141S313300320004
Security Features Smoke Detector(s)
Read Less
Want to know what your home might be worth? Contact us for a FREE valuation!

Our team is ready to help you sell your home for the highest possible price ASAP

GET MORE INFORMATION





