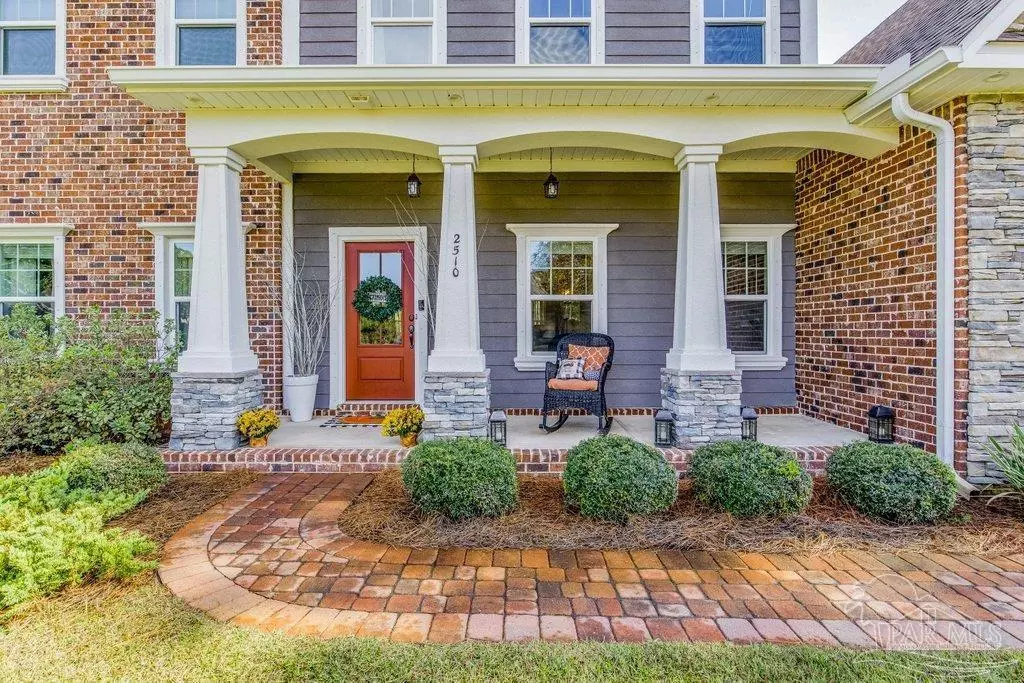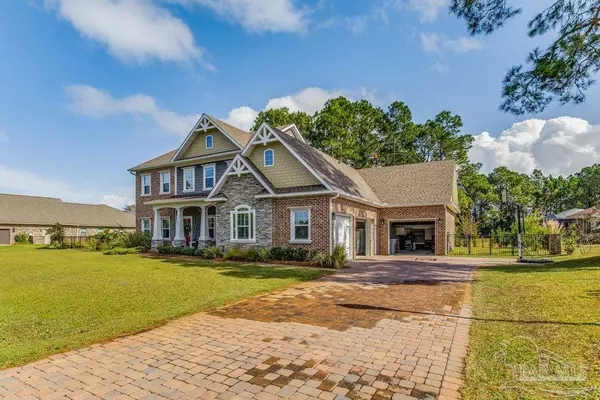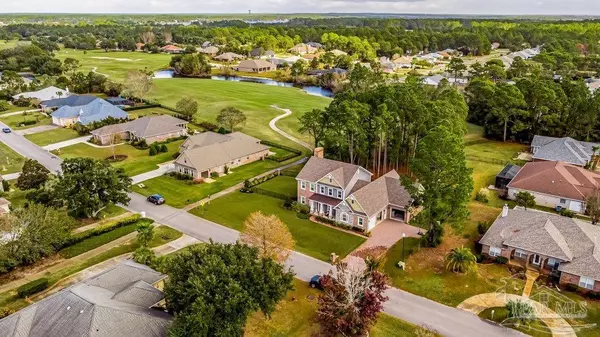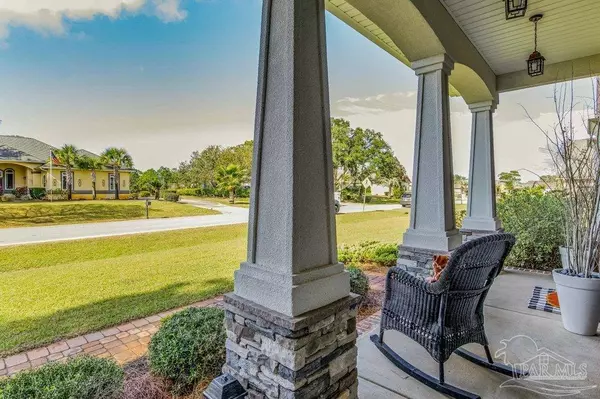Bought with Outside Area Selling Agent • OUTSIDE AREA SELLING OFFICE
$725,000
$750,000
3.3%For more information regarding the value of a property, please contact us for a free consultation.
2510 Masters Blvd Navarre, FL 32566
5 Beds
3.5 Baths
3,004 SqFt
Key Details
Sold Price $725,000
Property Type Single Family Home
Sub Type Single Family Residence
Listing Status Sold
Purchase Type For Sale
Square Footage 3,004 sqft
Price per Sqft $241
Subdivision Hidden Creek At Holley By The Se
MLS Listing ID 619017
Sold Date 04/27/23
Style Craftsman
Bedrooms 5
Full Baths 3
Half Baths 1
HOA Fees $42/ann
HOA Y/N Yes
Originating Board Pensacola MLS
Year Built 2018
Lot Size 0.350 Acres
Acres 0.35
Property Description
Beautiful home located on the 6th green at Hidden Creek Golf Course! This plan has 4 bedrooms, plus a study which could be a 5th bedroom. The Master and the Study are downstairs and the other 3 bedrooms are upstairs. Spacious Kitchen featuring a custom butcherblock island slip on top with stainless steel appliances, smooth 36 inch cooktop with 36 inch range hood, wall oven combo with convection microwave, and birch cabinets! Formal Dining Room with Tray ceiling, trimmed out with crown molding. The giant Living Room features a fully custom fireplace, 20 foot high ceiling with 2 step tray ceiling with 9 boxes, trimmed out nicely with crown molding and recessed lighting. Large Master Bedroom with tray ceiling & Double Master closets. The Master Bathroom is stunning! Separate Jack & Jill vanities, large garden soaker tub, fully tiled shower with 3 shower heads. All bedrooms have tray ceilings trimmed out with crown molding and a ceiling fan. There is an oversized 2 car garage with 2 oversized doors with custom built in wood cabinet storage, plus another attached garage that features more custom built above head storage. Covered rear patio and front porch. This home is also equipped with a huge amount of storage that can be finished out for additional square footage.
Location
State FL
County Santa Rosa
Zoning Res Single
Rooms
Dining Room Formal Dining Room
Kitchen Not Updated
Interior
Interior Features Crown Molding, Recessed Lighting, Vaulted Ceiling(s), Office/Study
Heating Heat Pump, Central, Fireplace(s)
Cooling Central Air
Flooring Tile, Carpet
Fireplace true
Appliance Electric Water Heater, Wine Cooler, Dishwasher, Disposal, Double Oven, Microwave, Oven/Cooktop, Self Cleaning Oven
Exterior
Exterior Feature Sprinkler
Parking Features 3 Car Garage, Boat, Oversized
Garage Spaces 3.0
Pool None
Community Features Beach, Pool, Community Room, Fitness Center, Fishing, Game Room, Handball Court, Pavilion/Gazebo, Picnic Area, Playground, Tennis Court(s)
View Y/N No
Roof Type Shingle
Total Parking Spaces 3
Garage Yes
Building
Lot Description Interior Lot
Faces From Hwy 399 (East Bay Blvd), turn south on PGA Blvd. Make the first left on Masters Blvd. Home is on the left
Story 2
Water Public
Structure Type Frame
New Construction No
Others
Tax ID 022S271922304000010
Pets Allowed Yes
Read Less
Want to know what your home might be worth? Contact us for a FREE valuation!

Our team is ready to help you sell your home for the highest possible price ASAP

GET MORE INFORMATION





