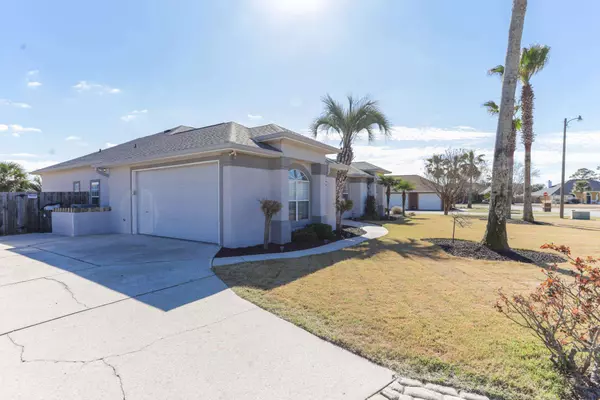Bought with Deborah Freed • EXP Realty, LLC
$515,000
$525,000
1.9%For more information regarding the value of a property, please contact us for a free consultation.
504 Carson Dr Pensacola, FL 32507
4 Beds
2.5 Baths
2,290 SqFt
Key Details
Sold Price $515,000
Property Type Single Family Home
Sub Type Single Family Residence
Listing Status Sold
Purchase Type For Sale
Square Footage 2,290 sqft
Price per Sqft $224
Subdivision Chandelle
MLS Listing ID 621905
Sold Date 04/11/23
Style Contemporary
Bedrooms 4
Full Baths 2
Half Baths 1
HOA Fees $23/ann
HOA Y/N Yes
Originating Board Pensacola MLS
Year Built 2001
Lot Size 0.256 Acres
Acres 0.256
Lot Dimensions 98.54X154.35X104.41X140.66
Property Description
This Amazing Dream Home can be yours! New Roof, Updated Chef's Kitchen, & just Blocks from the Intracoastal! Be at the Beach within minutes & Shopping is Nearby, the BEST Restaurants & all near NAS Pensacola. This home features an open concept & a recently remodeled kitchen that boasts lovely shaker style cabinetry, an oversized island/breakfast bar w/a farmhouse sink, gas cook top w/stainless steel vent hood, & a breakfast nook which opens onto the oversized great room. The grea troom features built in cabinetry & a cozy gas fireplace. The master suite is a cozy retreat & offers private access to the screened lanai. An ensuite bath features 2 walk-in closets, two separate vanities w/quartz countertops, a large soaking tub, & an oversized tiled walk-in shower w/seamless glass surround AND HEATED FLOORS IN BOTH BATHROOMS. The split floorplan offers 3 additional bedrooms & a guest bath. The large laundry room located just off the kitchen features a gigantic pantry for all your groceries & storage. Also offered in this lovely home is a formal living area & a formal dining room. There is a lovely 1/2 bath for Guests Use. Plantation Shutters are installed in the Great Room, Living Room, & Office/4th Bedroom. Recessed lighting & updated lighting are located throughout. The screened supersized lanai is located off the great room, dining room & master suite. The backyard is fenced & affords plenty of room should you wish to add the pool of your dreams! See this one today! It's truly one of a kind!
Location
State FL
County Escambia
Zoning County
Rooms
Other Rooms Yard Building
Dining Room Breakfast Bar, Breakfast Room/Nook, Formal Dining Room
Kitchen Updated, Kitchen Island, Pantry
Interior
Interior Features Baseboards, Ceiling Fan(s), Crown Molding, High Speed Internet, Plant Ledges, Recessed Lighting, Walk-In Closet(s)
Heating Central
Cooling Central Air, Ceiling Fan(s)
Flooring Tile, Carpet, Simulated Wood
Fireplace true
Appliance Electric Water Heater, Built In Microwave, Dishwasher, Disposal, Refrigerator, Oven
Exterior
Exterior Feature Sprinkler, Rain Gutters
Parking Features 2 Car Garage, Side Entrance, Garage Door Opener
Garage Spaces 2.0
Fence Back Yard, Privacy
Pool None
Utilities Available Cable Available, Underground Utilities
Waterfront Description None, No Water Features
View Y/N No
Roof Type Shingle
Total Parking Spaces 2
Garage Yes
Building
Lot Description Central Access, Interior Lot
Faces From North Blue Angel Parkway, Turn right on Gulf Beach Hwy and then right onto Palm Lake Dr, left onto Naples then right onto Carson.
Story 1
Water Public
Structure Type Frame
New Construction No
Others
HOA Fee Include Association
Tax ID 223S316001026012
Security Features Smoke Detector(s)
Pets Allowed Yes
Read Less
Want to know what your home might be worth? Contact us for a FREE valuation!

Our team is ready to help you sell your home for the highest possible price ASAP

GET MORE INFORMATION





