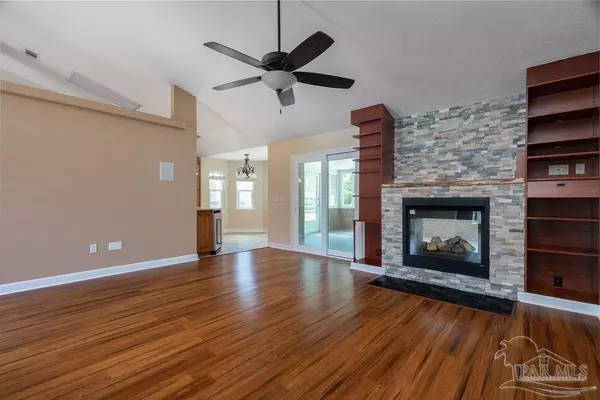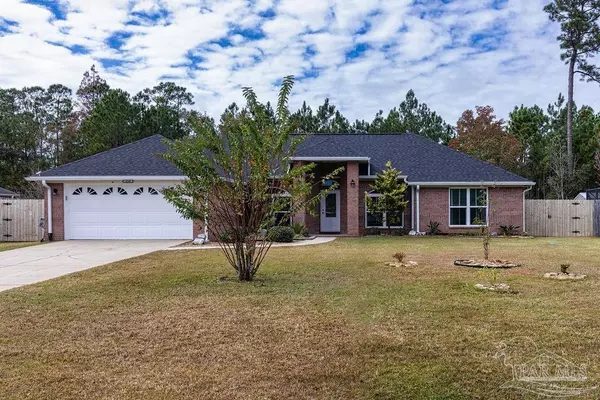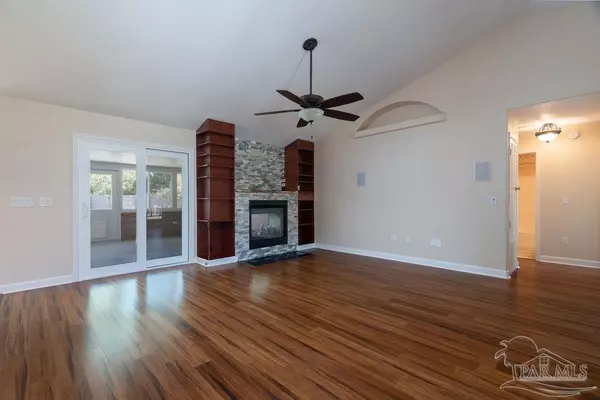Bought with Amy Calderon • World Impact Real Estate
$412,000
$414,000
0.5%For more information regarding the value of a property, please contact us for a free consultation.
3249 Bernath Dr Milton, FL 32583
3 Beds
2 Baths
2,390 SqFt
Key Details
Sold Price $412,000
Property Type Single Family Home
Sub Type Single Family Residence
Listing Status Sold
Purchase Type For Sale
Square Footage 2,390 sqft
Price per Sqft $172
Subdivision Bernath Place
MLS Listing ID 617637
Sold Date 03/01/23
Style Traditional
Bedrooms 3
Full Baths 2
HOA Fees $41/ann
HOA Y/N Yes
Originating Board Pensacola MLS
Year Built 1997
Lot Size 0.410 Acres
Acres 0.41
Property Description
Welcome to Bernath Place; a private community with deeded access to Mulatto Bayou and only 20 mins from downtown Pensacola and 25 mins from Whiting Field. This immaculate executive home is dripping with custom features and major system upgrades, including a new roof in March and hurricane impact windows and doors this summer. Upon entry you'll notice the vaulted ceilings, stunning wood floors throughout all main living areas along with a double sided gas fireplace equipped with a custom mantel, entertainment center and surround sound. This makes the oversized Florida room the ideal area for entertaining. With over 500 square feet of natural light, a mini split system for cooling in the summer and a gas fireplace to warm your hearts in the winter; it's the ideal family hangout. Located just off the kitchen, it also makes for easy access to the built in wine cooler, double ovens and upgraded Wolf gas range. The kitchen also showcases granite countertops, solid wood cabinets, a quaint breakfast nook and a formal dining area perfect for family dinners and Holiday get togethers. Along with 3 spacious bedrooms and 2 full baths is a proper office space just off the living room, an oversized laundry room just off the 2 car garage and a separate screened in patio area exhibiting your own, well maintained, hot tub with designated access off the primary bedroom. Along with access to your own private oasis, the primary bedroom boasts trey ceilings and en suite bath complete with his and her walk in closets, double vanity, separate tile shower with 7 shower heads and jacuzzi tub for ultimate evening relaxation. And no wait time for hot water with the new Rinnai tankless hot water system. Situated on almost half an acre and fully fenced with a firepit and shed, the expansive backyard is literally your playground and the possibilities are endless. Not to mention you have deeded access to a boat launch and fishing pier in the community. This house is ready for you to call home.
Location
State FL
County Santa Rosa
Zoning Res Single
Rooms
Dining Room Breakfast Bar, Breakfast Room/Nook, Formal Dining Room
Kitchen Updated, Granite Counters
Interior
Interior Features Bookcases, Ceiling Fan(s), High Ceilings, High Speed Internet, Plant Ledges, Sound System, Vaulted Ceiling(s), Walk-In Closet(s), Sun Room
Heating Central, Fireplace(s)
Cooling Central Air, Ceiling Fan(s)
Flooring Hardwood, Concrete, Tile, Carpet
Fireplace true
Appliance Tankless Water Heater/Gas, Wine Cooler, Dishwasher, Disposal, Double Oven, Freezer, Refrigerator, Oven
Exterior
Exterior Feature Dock
Parking Features 2 Car Garage, Garage Door Opener
Garage Spaces 2.0
Pool None
Waterfront Description None, Boat Launch, Deed Access, Pier
View Y/N No
Roof Type Shingle
Total Parking Spaces 2
Garage Yes
Building
Lot Description Central Access, Interior Lot
Faces From Avalon Blvd, left on Del Monte, right on 14th Ave, continue onto Montecito Blvd, left on Mulat Rd, left on Swiftcreek (just passed the litle church on the right) then a left on Bernath Dr. Home is the second on the right.
Story 1
Water Public
Structure Type Brick, Frame
New Construction No
Others
HOA Fee Include Deed Restrictions, Management
Tax ID 351N29034600B000020
Security Features Security System, Smoke Detector(s)
Read Less
Want to know what your home might be worth? Contact us for a FREE valuation!

Our team is ready to help you sell your home for the highest possible price ASAP

GET MORE INFORMATION





