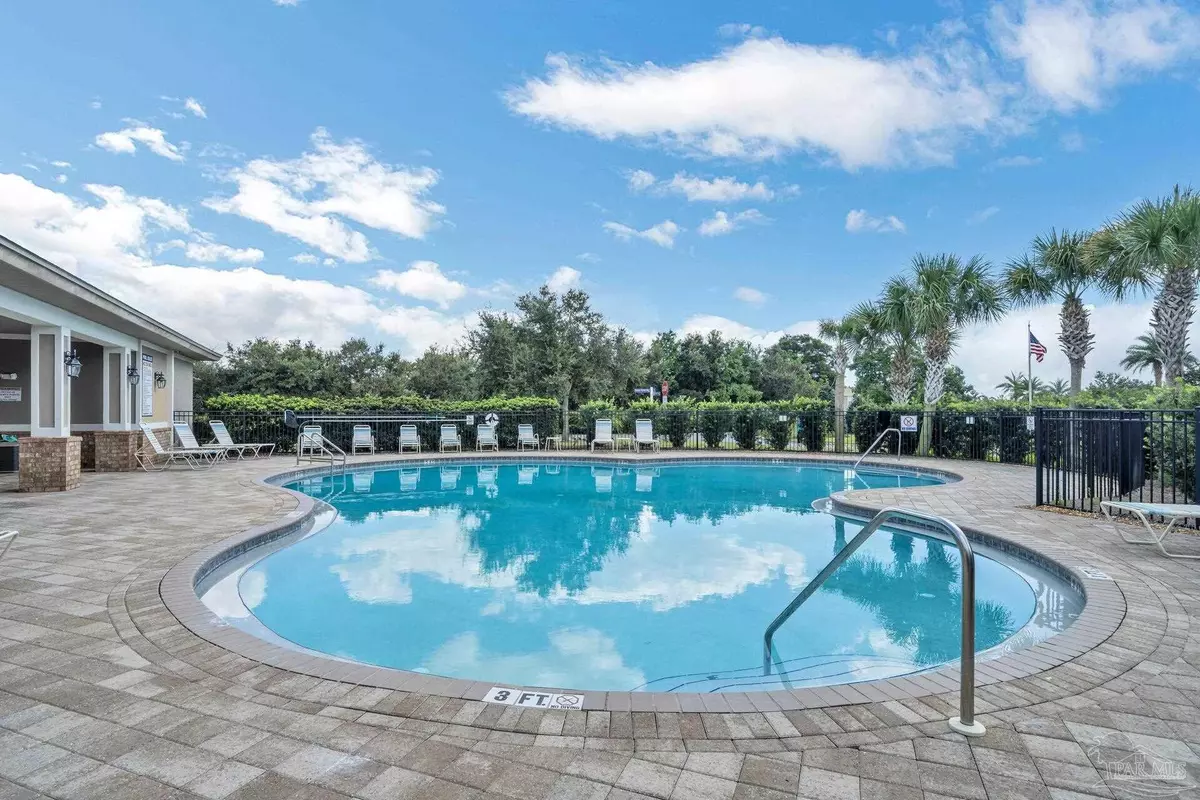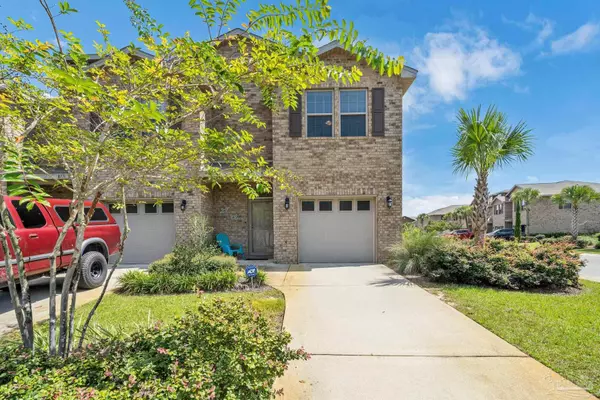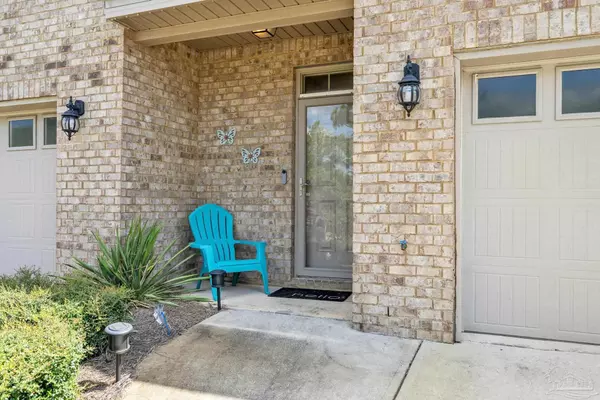Bought with Janet Keller • FLIGHTLINE REALTY AND PROPERTY MANAGEMENT LLC
$300,000
$329,500
9.0%For more information regarding the value of a property, please contact us for a free consultation.
8778 Brown Pelican Cir Navarre, FL 32566
3 Beds
2.5 Baths
1,552 SqFt
Key Details
Sold Price $300,000
Property Type Townhouse
Sub Type Res Attached
Listing Status Sold
Purchase Type For Sale
Square Footage 1,552 sqft
Price per Sqft $193
Subdivision Reserve Pointe
MLS Listing ID 618433
Sold Date 01/17/23
Style Traditional
Bedrooms 3
Full Baths 2
Half Baths 1
HOA Fees $250/ann
HOA Y/N Yes
Originating Board Pensacola MLS
Year Built 2017
Lot Size 1,742 Sqft
Acres 0.04
Property Description
Don't Miss this Opportunity to Own this Remarkable End Unit Townhome with 3 Bedrooms, 2 1/2 Bathrooms, 1 Car Garage, Community Pool & Playground! Prime location, tucked away on the corner in the back of the community, directly across from the extra guest parking! Ideal open floor plan. Spacious, Main Living area features beautiful & functional built-in storage & entertainment space. Dining Area offers ample space for a formal dining table. Counter height bar extends from the kitchen into the dining area! Kitchen features beautiful wood cabinets with plenty of storage, granite countertops, industrial faucet, stainless steel appliances, newer stove, microwave, dishwasher, refrigerator & pantry storage. The 1st floor also offers a custom built in office nook with storage. 1/2 bath located on the 1st floor is also ideal for guests. Located on the 2nd Floor are the 3 bedrooms. The Master Bedroom is spread out from the other two bedrooms. The spacious Master BR features an En Suite Master Bath & large walk-in closet. Master Closet has been upgraded with custom storage. Master Bath with Dual Vanities, Granite Counters, linen closet, & a walk-in Shower. To the back of the home are 2 spacious Guest BRs & a Guest Bath with a Tub/ Shower & Vanity with Granite Counters. The Laundry Area is also conveniently located on the 2nd floor. There is also a built-in storage niche in the hall. Roof was replaced approximately 2 years ago in 2020 & the home is located in X Flood Zone. Smart Ring Door Bell & an ADT Security System. Home Owner's Association covers all of the landscaping in the community and the exterior of the buildings, including the roof. The community of Reserve Pointe offers a community pool & a playground. Sidewalks & manicured landscaping. Close location to both Air Force Bases, Shopping, Dining, & Fun!
Location
State FL
County Santa Rosa
Zoning Res Single
Rooms
Dining Room Kitchen/Dining Combo
Kitchen Not Updated, Granite Counters, Kitchen Island
Interior
Interior Features Storage, Ceiling Fan(s), Walk-In Closet(s), Office/Study
Heating Central
Cooling Central Air, Ceiling Fan(s)
Flooring Carpet
Appliance Electric Water Heater, Dishwasher, Disposal, Microwave
Exterior
Parking Features Garage, Garage Door Opener
Garage Spaces 1.0
Pool None
Community Features Pool, Playground
View Y/N No
Roof Type Shingle
Total Parking Spaces 1
Garage Yes
Building
Faces Reserve Pointe is located 9 miles East from Hurlburt Field's Main Gate. Take US Hwy 98 & Turn North on Elks Way (Between the Shrimp Basket & Baptist Hospital Medical Park). Drive straight into community and follow the roundabout onto Brown Pelican Circle. Follow Brown Pelican Circle to the end. The property is the End Unit located on the corner of Brown Pelican Circle and Little Cormorant Lane.
Story 2
Water Public
Structure Type Brick
New Construction No
Others
HOA Fee Include Maintenance Grounds, Management
Tax ID 212S2633940FF000010
Pets Allowed Yes
Read Less
Want to know what your home might be worth? Contact us for a FREE valuation!

Our team is ready to help you sell your home for the highest possible price ASAP
GET MORE INFORMATION





