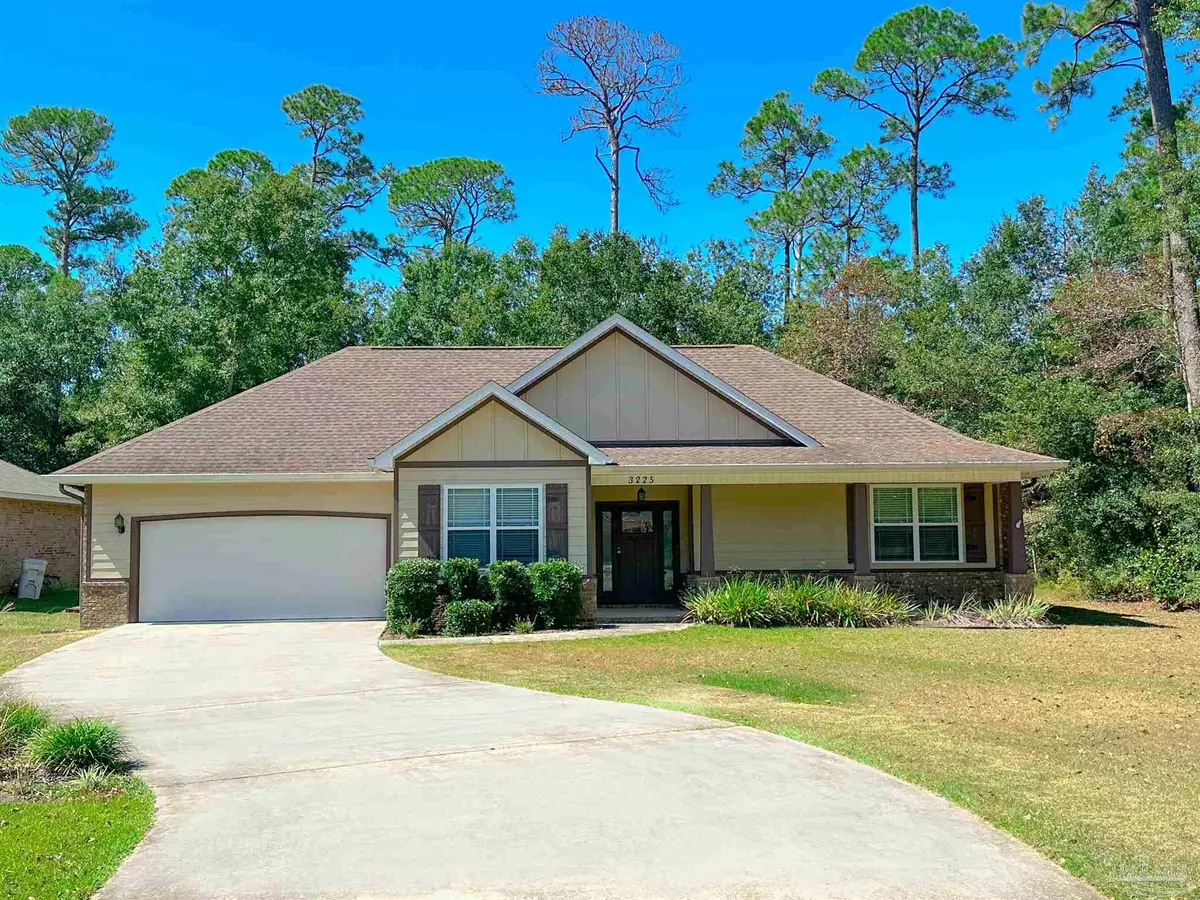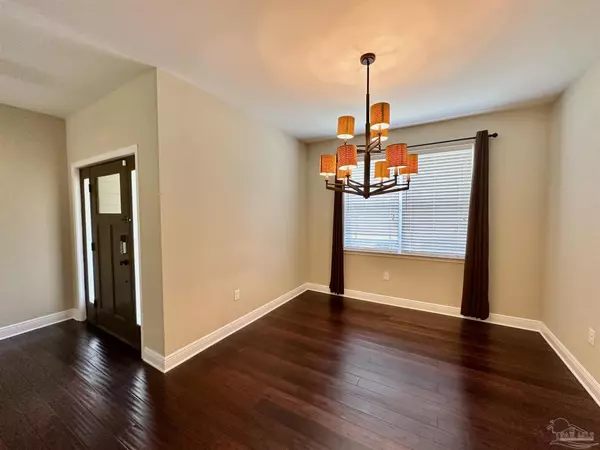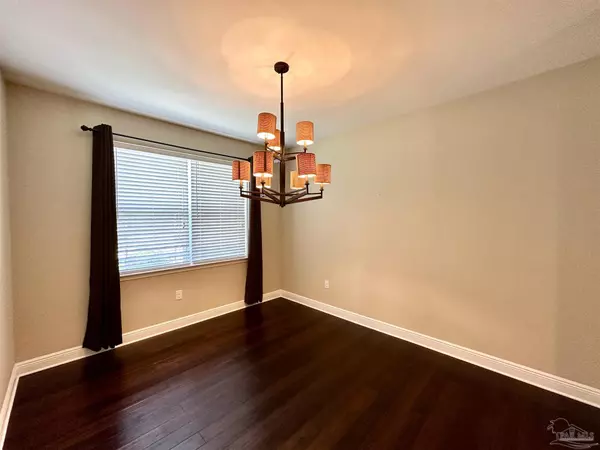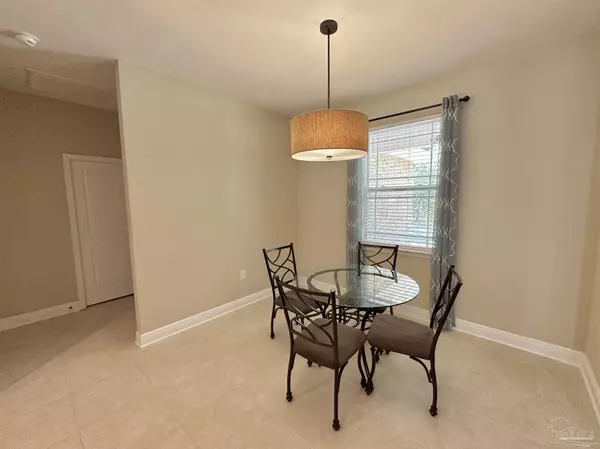Bought with Cheryl Henszey • Levin Rinke Realty
$340,000
$354,900
4.2%For more information regarding the value of a property, please contact us for a free consultation.
3225 Mcmillan Creek Dr Milton, FL 32583
4 Beds
2 Baths
1,980 SqFt
Key Details
Sold Price $340,000
Property Type Single Family Home
Sub Type Single Family Residence
Listing Status Sold
Purchase Type For Sale
Square Footage 1,980 sqft
Price per Sqft $171
Subdivision Bernath Place
MLS Listing ID 617016
Sold Date 11/28/22
Style Traditional
Bedrooms 4
Full Baths 2
HOA Fees $171/ann
HOA Y/N Yes
Originating Board Pensacola MLS
Year Built 2014
Lot Size 0.510 Acres
Acres 0.51
Lot Dimensions 276 X 82
Property Description
Welcome to the exclusively serene and secluded water access Bernath Place! With community boat ramp and private fishing dock ++plus a secondary private community waterfront area/kayak launch...Bernath Place has much to offer. 3225 McMillan Creek Rd is only about 6 houses away from the main boat ramp and fishing pier. Sitting on one of the most private lots in the community, this house has a full rectangular Half Acre lot. Even with the long extended front driveway, the back half of your lot is actually larger than your front section. Less than 10 years old, this house utilizes both front and back fully covered patios. In addition to custom fitted Hurricane Fabric shields you also have a full set of six inch gutters and down spouts. Inside you'll be pleasantly greeted by a full foyer and spacious formal dining room. Living room features a full wood burning fireplace plus mantle, built-in surround sound in the ceiling and the TV wall and of course plenty of recessed lighting. The kitchen boasts full 42 inch uppers and a full set of stainless steel appliances and lavish granite counter tops. Laundry room has a full storage nook that easily fits a six foot storage set. Also has a full set of cabinets for even more storage. The master bedroom has it's own access door to the covered back patio. The master en-suite features separate water closet, 2 full size walk-in closets, a soaker tub, dual vanities with granite counter tops and a separate custom tiled shower with frameless glass. Guest bathroom has dual vanities and granite counter tops as well. Underground utilities finish off one of the best and unique neighborhoods in the Avalon/Milton area. Call or Text us today for a private showing!
Location
State FL
County Santa Rosa
Zoning County,Res Single
Rooms
Dining Room Breakfast Bar, Breakfast Room/Nook, Formal Dining Room
Kitchen Updated, Granite Counters, Pantry
Interior
Interior Features Storage, Baseboards, Ceiling Fan(s), High Ceilings, High Speed Internet, Recessed Lighting, Sound System, Walk-In Closet(s)
Heating Central, Fireplace(s)
Cooling Central Air, Ceiling Fan(s)
Flooring Hardwood, Tile, Carpet
Fireplace true
Appliance Electric Water Heater, Built In Microwave, Dishwasher, Refrigerator, ENERGY STAR Qualified Dishwasher, ENERGY STAR Qualified Refrigerator, ENERGY STAR Qualified Appliances
Exterior
Exterior Feature Fire Pit, Rain Gutters, Dock
Parking Features 2 Car Garage, Front Entrance, Guest, Garage Door Opener
Garage Spaces 2.0
Pool None
Community Features Dock, Fishing, Pier
Utilities Available Cable Available, Underground Utilities
Waterfront Description None, Boat Launch, Natural, Pier, Rip Rap, Sawgrass
View Y/N No
Roof Type Shingle, Hip
Total Parking Spaces 6
Garage Yes
Building
Lot Description Interior Lot
Faces From Avalon Blvd, go West on Cyanamid Rd then South on Mulat Rd. Left onto Swift Creek Rd over the train tracks. Right onto McMillan Creek Rd. House will be on your right.
Story 1
Water Public
Structure Type Frame
New Construction No
Others
HOA Fee Include Association, Deed Restrictions, Maintenance, Recreation Facility
Tax ID 351N29034600A000530
Security Features Smoke Detector(s)
Pets Allowed Yes
Read Less
Want to know what your home might be worth? Contact us for a FREE valuation!

Our team is ready to help you sell your home for the highest possible price ASAP

GET MORE INFORMATION





