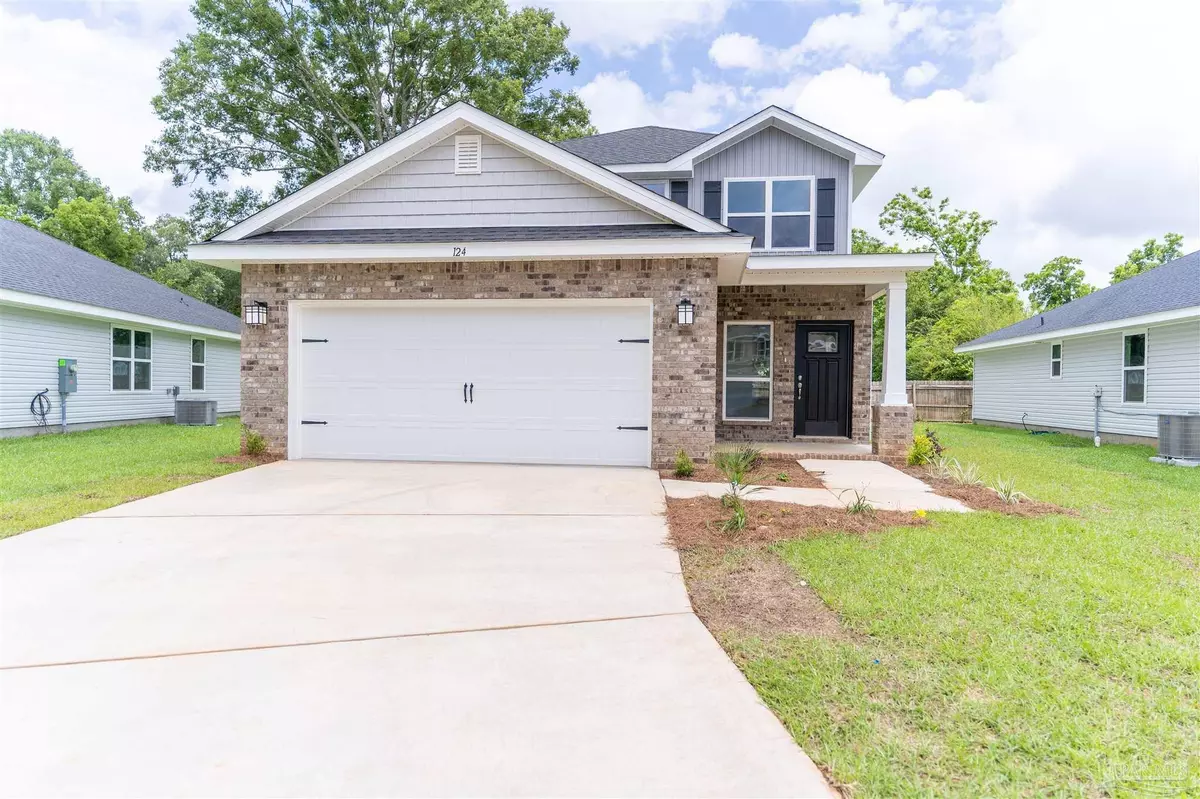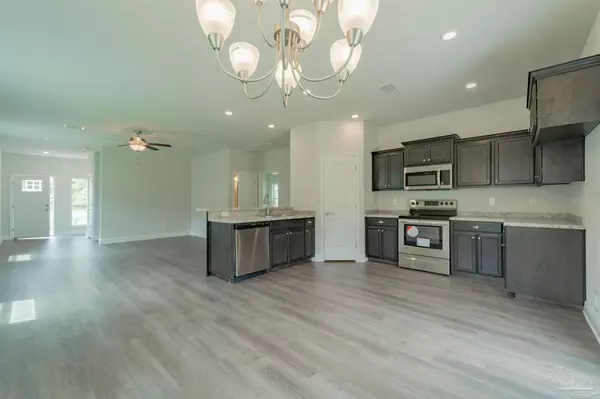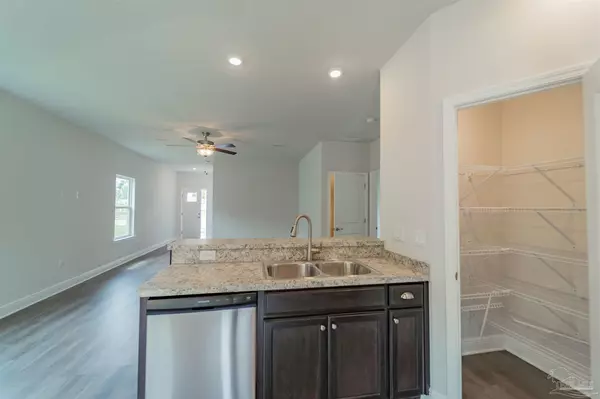Bought with Willie Demps • Levin Rinke Realty
$332,900
$340,400
2.2%For more information regarding the value of a property, please contact us for a free consultation.
124 Polo Terrace Pensacola, FL 32534
4 Beds
2.5 Baths
2,025 SqFt
Key Details
Sold Price $332,900
Property Type Single Family Home
Sub Type Single Family Residence
Listing Status Sold
Purchase Type For Sale
Square Footage 2,025 sqft
Price per Sqft $164
Subdivision Belmont Downs
MLS Listing ID 602748
Sold Date 11/15/22
Style Traditional
Bedrooms 4
Full Baths 2
Half Baths 1
HOA Fees $29/ann
HOA Y/N Yes
Originating Board Pensacola MLS
Year Built 2022
Lot Size 4,791 Sqft
Acres 0.11
Property Description
*** READY NOW!! RECIEVE UP TO $7,500 OFF IN OPTIONS WITH APPROVED CONTRACT ON OR BEFORE SEPTEMBER 30,2022!!!! Welcome to one of the newest Adams Homes neighborhoods in Pensacola,Florida, Belmont Downs. You will want to see this adorable new patio home conveniently located just south of Nine Mile Road and Chemstrand Road within minutes to Navy Federal Credit Union, University of West Florida, Scenic Hills Country Club and I-10 to name a few. This exceptional two-story home packs a ton of features inside all while having that great curb appeal outside as well. Walk inside the home to the inviting and large family room area that is perfect for entertaining friends and family. The room is also overlooked by the expansive and open kitchen that features laminate countertops, lots of cabinet space, stainless steel appliances, and a generous pantry. The downstairs master suite is the perfect combination of size and functionality showcasing a large bedroom that leads into the bathroom featuring a separate shower, garden tub, double vanity, and an expansive walk-in closet. Upstairs you will be greeted with a loft area, three large guest bedrooms with walk in closets and the laundry room as well. This popular plan is simply too good to miss out on, make your appointment today to find out more. ***Floorplan photos shown are of actual home in current state of construction***
Location
State FL
County Escambia
Zoning Res Single
Rooms
Dining Room Kitchen/Dining Combo
Kitchen Not Updated, Laminate Counters
Interior
Heating Central
Cooling Central Air, Ceiling Fan(s)
Flooring Vinyl, Carpet
Appliance Electric Water Heater, Dishwasher, Disposal, Microwave
Exterior
Parking Features 2 Car Garage, Garage Door Opener
Garage Spaces 2.0
Pool None
View Y/N No
Roof Type Gable
Total Parking Spaces 2
Garage Yes
Building
Lot Description Cul-De-Sac, Interior Lot
Faces Traveling north on Hwy 29, turn right onto E. Nine Mile Road, travel approximately 1.5 miles, turn right onto Chemstrand Road, travel approximately 1 mile, turn right into neighborhood, follow road towards cul de sac, home will be on right
Story 2
Water Public
Structure Type Frame
New Construction Yes
Others
Tax ID 111S301102010002
Security Features Smoke Detector(s)
Read Less
Want to know what your home might be worth? Contact us for a FREE valuation!

Our team is ready to help you sell your home for the highest possible price ASAP

GET MORE INFORMATION





