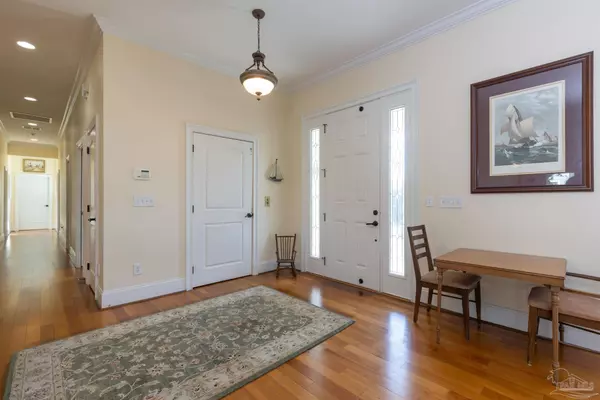Bought with Jennifer Keenan • KELLER WILLIAMS REALTY GULF COAST
$950,000
$999,000
4.9%For more information regarding the value of a property, please contact us for a free consultation.
4639 Smokey Rd Gulf Breeze, FL 32563
3 Beds
2.5 Baths
2,582 SqFt
Key Details
Sold Price $950,000
Property Type Single Family Home
Sub Type Single Family Residence
Listing Status Sold
Purchase Type For Sale
Square Footage 2,582 sqft
Price per Sqft $367
Subdivision Soundside Resub
MLS Listing ID 616538
Sold Date 10/21/22
Style Cottage
Bedrooms 3
Full Baths 2
Half Baths 1
HOA Y/N No
Originating Board Pensacola MLS
Year Built 2006
Lot Size 0.390 Acres
Acres 0.39
Lot Dimensions 198'x165'x125'x112'
Property Description
Beautiful large oak trees line the drive to this two-story waterfront home located at the end of a cul-de-sac that creates a very private ambiance. Maximizing the water views on three sides, the living space is filled with natural light from the large windows that showcase the location and one of the many reasons for choosing this home. A large deck upstairs provides water views, wraps around three sides of the house, and leads into a huge enclosed porch that overlooks the bayou and the Sound. Choose the stairs or the elevator to enter this welcoming, relaxing, and inviting home. Designed for a family and/or ease of entertaining, the open floor plan with generous space and hardwood floors sets the stage for easy conversation while cooking in the upscale kitchen that features stainless KitchenAid stainless appliances including a gas cooktop, oversized refrigerator, built-in oven, microwave, and dishwasher, while granite counters, high-end custom cabinets, and bar height seating complete the attractive kitchen area. The owner suite with a water view has an oversized walk-in closet, a custom tiled walk-in shower, two vanities, and a private office or reading room. The two additional bedrooms are light and bright and share a full bath with a combination shower/tub. You will love the large laundry room with additional space for shelves, a refrigerator, and a counter. The large circular drive and oversized garage provide significant parking and storage. Take note of the elevator which provides convenient access from the garage to the main living level. With deep water, a boat house, and 125’ of waterfront, water recreation is a way of life! A separate storage space attached to the house is convenient to the water and could be used for your water toys, lawn equipment, bikes, etc. The low-maintenance exterior with Hardie-board siding and trex decking allows more time to enjoy waterfront living in this beautiful location.
Location
State FL
County Santa Rosa
Zoning Res Single
Rooms
Other Rooms Workshop/Storage, Boat House W/UTIL
Dining Room Breakfast Bar, Living/Dining Combo
Kitchen Not Updated, Granite Counters
Interior
Interior Features Storage, Baseboards, Crown Molding, Elevator, High Speed Internet, Recessed Lighting, Walk-In Closet(s), Central Vacuum, Office/Study
Heating Multi Units, Central
Cooling Multi Units, Central Air, Ceiling Fan(s)
Flooring Hardwood, Tile, Carpet
Appliance Electric Water Heater, Dryer, Washer, Built In Microwave, Dishwasher, Disposal, Freezer, Gas Stove/Oven, Refrigerator, Self Cleaning Oven, Oven
Exterior
Exterior Feature Balcony, Rain Gutters
Parking Features 4 or More Car Garage, Circular Driveway, Front Entrance, Oversized
Pool None
Utilities Available Cable Available
Waterfront Description Bayou, Canal Front, Waterfront, Block/Seawall
View Y/N Yes
View Sound, Water
Roof Type Shingle
Total Parking Spaces 4
Garage Yes
Building
Lot Description Cul-De-Sac
Faces Hwy 98 to Soundside Dr to Smokey Rd.
Story 2
Water Public
Structure Type Frame
New Construction No
Others
Tax ID 342S285180000001540
Read Less
Want to know what your home might be worth? Contact us for a FREE valuation!

Our team is ready to help you sell your home for the highest possible price ASAP

GET MORE INFORMATION





