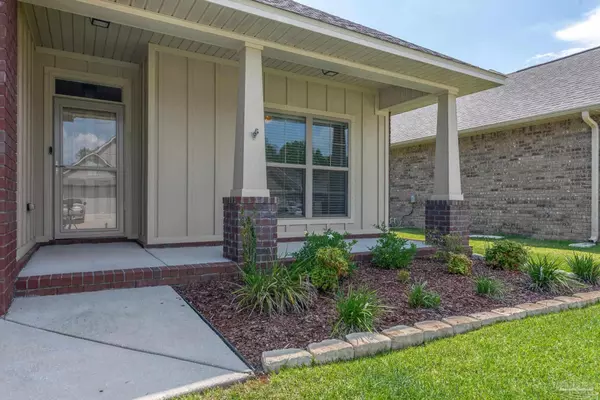Bought with Outside Area Selling Agent • OUTSIDE AREA SELLING OFFICE
$313,900
$309,900
1.3%For more information regarding the value of a property, please contact us for a free consultation.
5232 Parkside Dr Pace, FL 32571
3 Beds
2 Baths
1,813 SqFt
Key Details
Sold Price $313,900
Property Type Single Family Home
Sub Type Single Family Residence
Listing Status Sold
Purchase Type For Sale
Square Footage 1,813 sqft
Price per Sqft $173
Subdivision Parkwood Commons
MLS Listing ID 611921
Sold Date 09/02/22
Style Craftsman
Bedrooms 3
Full Baths 2
HOA Y/N No
Originating Board Pensacola MLS
Year Built 2016
Lot Size 6,534 Sqft
Acres 0.15
Property Description
This beautiful, move in ready 3-bedroom, 2-bath home is located in the popular Parkwood Commons neighborhood in Pace, FL; Just minutes to I-10, Whiting, NAS Pensacola, Beautiful Beaches and much more. Offering an open floor plan that is great for entertaining and family friendly. As you enter the front door, you notice tall ceilings, and open Kitchen. The kitchen features all wood cabinetry, stainless steel appliances, island and breakfast nook overlooking the backyard. The master bedroom is spacious and split from other bedrooms. The master bath has dual vanity, a separate stand-up shower, and a large soaking tub. There are two additional bedrooms with a full bath on opposite side of house. This home also features a covered back porch with a fenced in yard. This is a move in ready home. Don't wait, market is hot and will not last long.
Location
State FL
County Santa Rosa
Zoning Res Single
Rooms
Dining Room Breakfast Room/Nook, Eat-in Kitchen
Kitchen Not Updated, Kitchen Island, Pantry
Interior
Interior Features Walk-In Closet(s)
Heating Central
Cooling Central Air, Ceiling Fan(s)
Flooring Tile, Carpet
Appliance Electric Water Heater, Built In Microwave, Dishwasher, Disposal, Electric Cooktop, Refrigerator
Exterior
Parking Features 2 Car Garage, Garage Door Opener
Garage Spaces 2.0
Fence Back Yard
Pool None
Utilities Available Cable Available
Waterfront Description None, No Water Features
View Y/N No
Roof Type Shingle
Total Parking Spaces 2
Garage Yes
Building
Lot Description Central Access, Interior Lot
Faces Hwy. 90, to North on Chumuckla Hwy., turn East (right) on Adams Rd. and Parkwood Commons is on the left. Home is on the right
Story 1
Water Public
Structure Type Brick Veneer, HardiPlank Type, Brick
New Construction No
Others
Tax ID 041N29305400A000130
Read Less
Want to know what your home might be worth? Contact us for a FREE valuation!

Our team is ready to help you sell your home for the highest possible price ASAP

GET MORE INFORMATION





