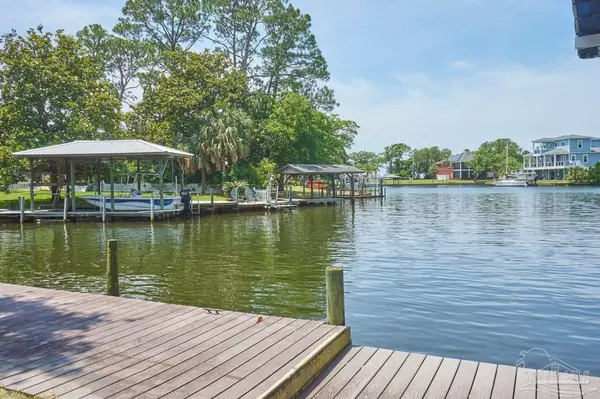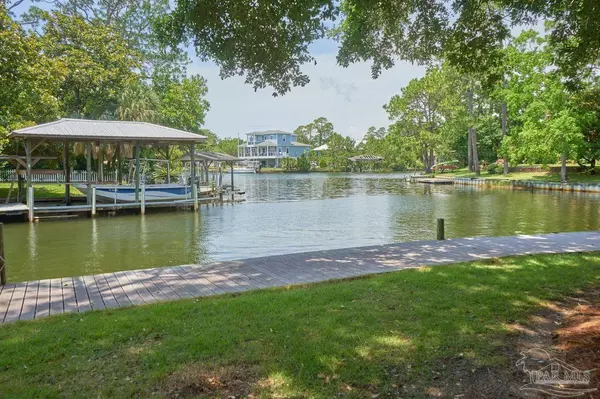Bought with Erik Hansen • KELLER WILLIAMS REALTY GULF COAST
$1,140,000
$1,150,000
0.9%For more information regarding the value of a property, please contact us for a free consultation.
4581 Soundside Dr Gulf Breeze, FL 32563
4 Beds
3 Baths
2,818 SqFt
Key Details
Sold Price $1,140,000
Property Type Single Family Home
Sub Type Single Family Residence
Listing Status Sold
Purchase Type For Sale
Square Footage 2,818 sqft
Price per Sqft $404
Subdivision Soundside Resub
MLS Listing ID 608854
Sold Date 07/01/22
Style Contemporary
Bedrooms 4
Full Baths 3
HOA Y/N No
Originating Board Pensacola MLS
Year Built 1994
Lot Size 0.430 Acres
Acres 0.43
Lot Dimensions 200 x 108
Property Description
Turn the key and start living the Florida lifestyle of your dreams. New roof, new flooring, and new paint all done for the new owners. Nestled under the famous oak canopy of Soundside Drive this waterfront home boasts an enclosed saltwater pool visible upon entry and accessible through telescoping sliding glass doors. Located on a natural and protected bayou that opens out to Santa Rosa Sound you are minutes by boat from Navarre or Pensacola Beach. The waterfront dock is built with composite low maintenance materials, and the covered boat house includes a boat lift with a 13,000 pound capacity just built in 2019. (Boat not included). The home was designed with entertaining in mind as the great room opens up to a cozy living room with a gas fireplace on one side and a beautiful dining room on the other. The kitchen is large and open with Fisher, Samsung and other top brand appliances. Wrap around granite 2 level counter top and blue mosaic tiled backsplash is fun and inviting. Split floorplan with large master suite and master bath feature walk in closet, skylights, wooden cabinetry, garden tub with tile surrounds, and separate walk in shower with artistically designed with etched glass and tile. Pool was converted to salt water system with a variable speed pump and pool liner replaced last year. The lanai screen on the enclosure is 2 years old. Bryant coastal element HVAC system is just over a year old and still under warranty. Central vacuum system, Whirlpool hot water heater, Bosch washer and dryer, refrigerator in the garage and all other appliances stay with the house. Irrigation well and sprinkler system and outdoor shower.
Location
State FL
County Santa Rosa
Zoning Res Single
Rooms
Other Rooms Boat House, Boat House With Utilities
Dining Room Formal Dining Room
Kitchen Updated, Granite Counters, Pantry, Solid Surface Countertops
Interior
Interior Features Ceiling Fan(s), High Ceilings, High Speed Internet, Plant Ledges, Recessed Lighting, Walk-In Closet(s), Central Vacuum, Smart Thermostat
Heating Central
Cooling Central Air, Ceiling Fan(s)
Flooring Tile, Simulated Wood
Fireplaces Type Gas
Fireplace true
Appliance Electric Water Heater, Dryer, Washer, Built In Microwave, Dishwasher, Disposal, Oven/Cooktop, Refrigerator
Exterior
Exterior Feature Irrigation Well, Lawn Pump, Sprinkler, Dock
Parking Features 2 Car Garage, Garage Door Opener
Garage Spaces 2.0
Fence Back Yard
Pool In Ground, Screen Enclosure, Salt Water
Utilities Available Cable Available
Waterfront Description Bayou, Waterfront, Block/Seawall, Boat Lift
View Y/N Yes
View Bayou, Sound
Roof Type Composition
Total Parking Spaces 3
Garage Yes
Building
Lot Description Central Access
Faces East on Hwy 98 from Pensacola; pass Walmart and Lowes in Tiger Point; right on Soundside Drive at Community Life Center; travel appx 1.5 miles and home in on the water at 4581 Soundside Drive.
Story 1
Water Private, Public
Structure Type Synthetic Stucco, Concrete, Frame, ICFs (Insulated Concrete Forms)
New Construction No
Others
Tax ID 262S285152000000050
Security Features Security System
Read Less
Want to know what your home might be worth? Contact us for a FREE valuation!

Our team is ready to help you sell your home for the highest possible price ASAP

GET MORE INFORMATION





