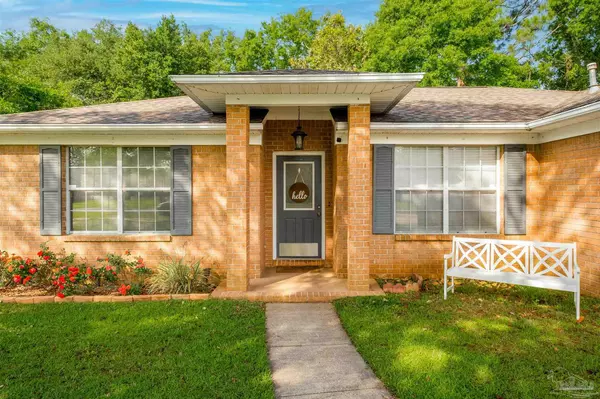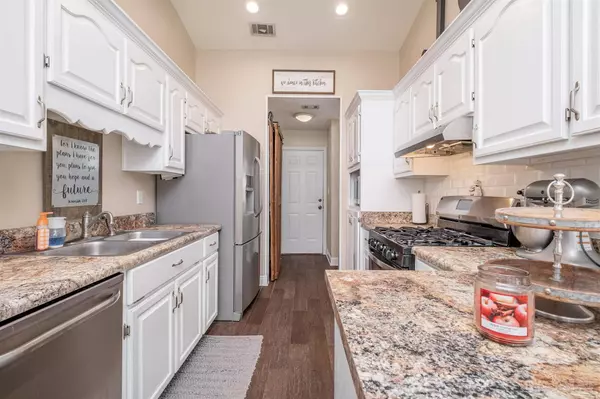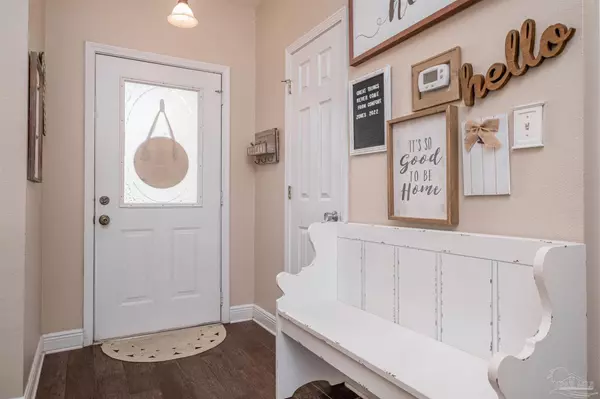Bought with Nancy Grogan • Berkshire Hathaway HomeServices PenFed Realty
$260,000
$250,000
4.0%For more information regarding the value of a property, please contact us for a free consultation.
4321 Ridgeland Dr Pace, FL 32571
3 Beds
2 Baths
1,457 SqFt
Key Details
Sold Price $260,000
Property Type Single Family Home
Sub Type Single Family Residence
Listing Status Sold
Purchase Type For Sale
Square Footage 1,457 sqft
Price per Sqft $178
Subdivision Bayou Ridge
MLS Listing ID 608027
Sold Date 06/09/22
Style Traditional
Bedrooms 3
Full Baths 2
HOA Y/N No
Originating Board Pensacola MLS
Year Built 1993
Lot Size 0.280 Acres
Acres 0.28
Property Description
OPEN HOUSE on May 5th from 3-5pm. This all brick split bedroom plan has a feeling like home that is indescribable. The large family room has a wood burning fireplace and an attached formal dining room. The kitchen features a gas stove and vaulted ceilings. Off the kitchen is the laundry closet with sliding barn doors and the washer and dryer will stay in place. The master bedroom has a tray ceiling with enough room for all your furniture and it leads right into the master bathroom with dual vanities and a separate shower and bath. No worries about closet space because there are two walk-ins. The other two bedrooms are on the opposite side of the house separated by the bathroom. New roof in 2021...Water Heater 2020...HVAC 2007...This is a fantastic home waiting for its next family.
Location
State FL
County Santa Rosa
Zoning Res Single
Rooms
Dining Room Breakfast Room/Nook, Formal Dining Room
Kitchen Updated
Interior
Interior Features Vaulted Ceiling(s), Walk-In Closet(s)
Heating Natural Gas, Fireplace(s)
Cooling Central Air, Ceiling Fan(s)
Flooring Simulated Wood
Fireplace true
Appliance Gas Water Heater, Dryer, Washer, Gas Stove/Oven
Exterior
Parking Features 2 Car Garage
Garage Spaces 2.0
Pool None
View Y/N No
Roof Type Shingle
Total Parking Spaces 2
Garage Yes
Building
Faces Woodbine Rd to Bayou Ridge Dr. Right onto Ridgeland Dr. Second house on the right.
Story 1
Water Public
Structure Type Brick
New Construction No
Others
Tax ID 221N29022400D000020
Read Less
Want to know what your home might be worth? Contact us for a FREE valuation!

Our team is ready to help you sell your home for the highest possible price ASAP

GET MORE INFORMATION





