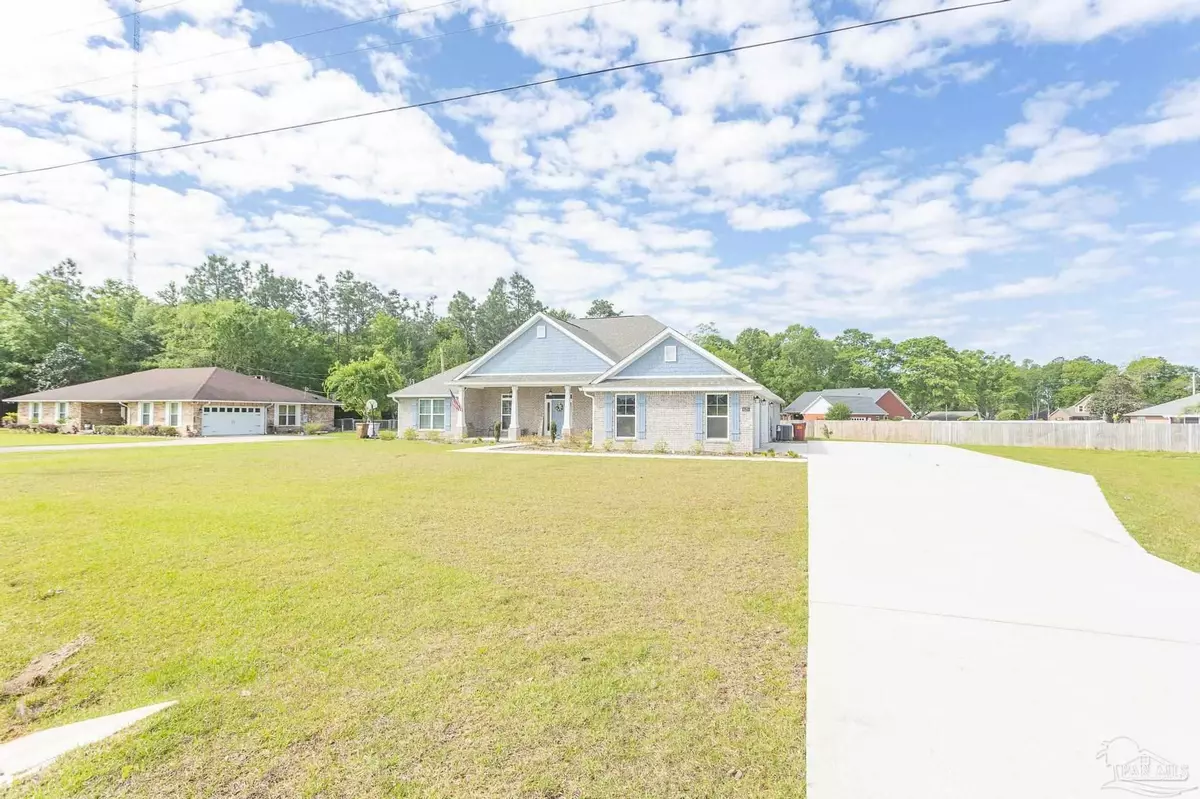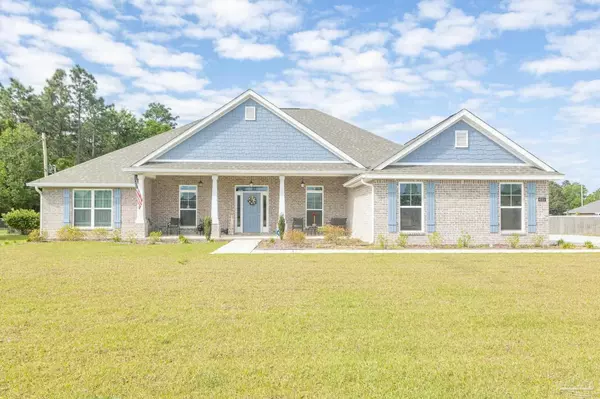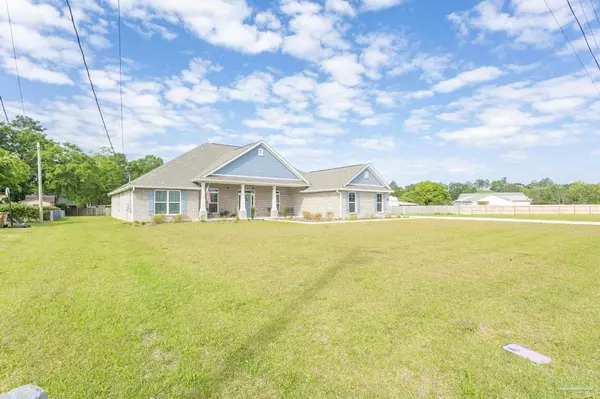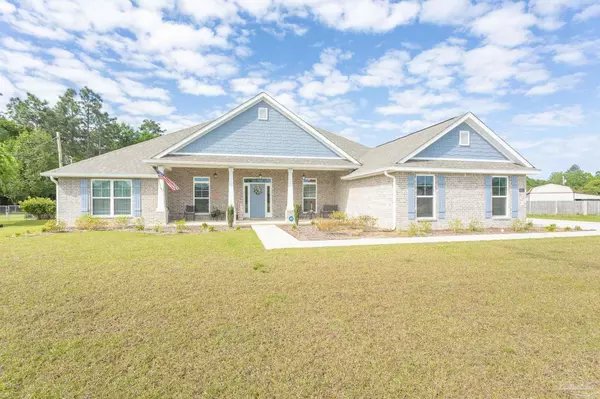Bought with Alan Trammell • RE/MAX INFINITY
$549,900
$549,900
For more information regarding the value of a property, please contact us for a free consultation.
6125 Quintette Rd Pace, FL 32571
4 Beds
3 Baths
2,739 SqFt
Key Details
Sold Price $549,900
Property Type Single Family Home
Sub Type Single Family Residence
Listing Status Sold
Purchase Type For Sale
Square Footage 2,739 sqft
Price per Sqft $200
Subdivision Jernigan Acres
MLS Listing ID 607192
Sold Date 05/20/22
Style Craftsman, Ranch
Bedrooms 4
Full Baths 3
HOA Y/N No
Originating Board Pensacola MLS
Year Built 2021
Lot Size 0.810 Acres
Acres 0.81
Property Description
Better than new!! Why?!?! Because I said so - but seriously this home is just a couple years young and has blinds, a fridge, and a huge yard building - so why wait on new construction or construction delays when you can move right into this home! One of this builders most popular plans this home is on more than 1/2 acre with a true side entry 3 gar garage plus an extra wide driveway. When you walk inside you will notice all of the natural light, high ceilings and welcoming foyer. There is an office or flex room in the front to your left and formal dining with access to the kitchen to your right - both with large windows overlooking the front yard. Onto the great room - which overlooks the large covered patio - and you will see the boxed ceiling and 3 way split floor plan. One direction to the 2 front bedrooms and bath, one direction to the back bedroom and bath (that could be a pool bath) and the other direction towards the master suite, kitchen and laundry room. Let’s talk kitchens here - tons of cabinets and granite counter space, corner pantry, large eat-in area, stainless appliances and a HUGE island with sink, dishwasher and disposal. The laundry room is large enough to put more pantry space and even a freezer, and has access to the garage, so you don’t get wet when bringing in the groceries. Now onto the master suite - the bath is just as large as the bedroom! There is a walk in tiled shower, garden tub, “throne room”, linen closet, 2 walk in closets and 2 granite vanities. There is carpet in the bedrooms, and wood look luxury vinyl plank flooring everywhere else. Out back you have a large covered patio and yard building to store all of you lawn equipment. There is plenty of room for a pool here as well. This home is in one of the fastest growing areas in Northwest Florida. Think about it . . . But you need to see this home before it is gone!
Location
State FL
County Santa Rosa
Zoning County,Unrestricted
Rooms
Other Rooms Yard Building
Dining Room Breakfast Bar, Breakfast Room/Nook, Eat-in Kitchen, Formal Dining Room
Kitchen Not Updated, Granite Counters, Kitchen Island, Pantry
Interior
Interior Features Storage, Baseboards, Boxed Ceilings, Ceiling Fan(s), Crown Molding, High Ceilings, High Speed Internet, Recessed Lighting, Smart Thermostat, Office/Study
Heating Central
Cooling Central Air, Ceiling Fan(s), ENERGY STAR Qualified Equipment
Flooring Tile, Carpet, Laminate, Simulated Wood
Appliance Electric Water Heater, Hybrid Water Heater, Built In Microwave, Dishwasher, Disposal, Electric Cooktop, Oven/Cooktop, Refrigerator, Self Cleaning Oven, ENERGY STAR Qualified Dishwasher, ENERGY STAR Qualified Refrigerator, ENERGY STAR Qualified Appliances, ENERGY STAR Qualified Water Heater
Exterior
Exterior Feature Sprinkler
Parking Features 3 Car Garage, Guest, Oversized, RV Access/Parking, Side Entrance, Garage Door Opener
Garage Spaces 3.0
Fence Partial
Pool None
Utilities Available Cable Available
Waterfront Description None, No Water Features
View Y/N No
Roof Type Shingle, Gable, Hip
Total Parking Spaces 8
Garage Yes
Building
Lot Description Central Access, Interior Lot
Faces HWY 90 TO N ON CHUMUCKLA OR WOODBINE TO W ON QUINTETTE RD
Story 1
Water Public
Structure Type Brick Veneer, Vinyl Siding, Brick, Frame
New Construction No
Others
HOA Fee Include None
Tax ID 302N29198000A00001A
Security Features Security System, Smoke Detector(s)
Special Listing Condition As Is
Read Less
Want to know what your home might be worth? Contact us for a FREE valuation!

Our team is ready to help you sell your home for the highest possible price ASAP

GET MORE INFORMATION





