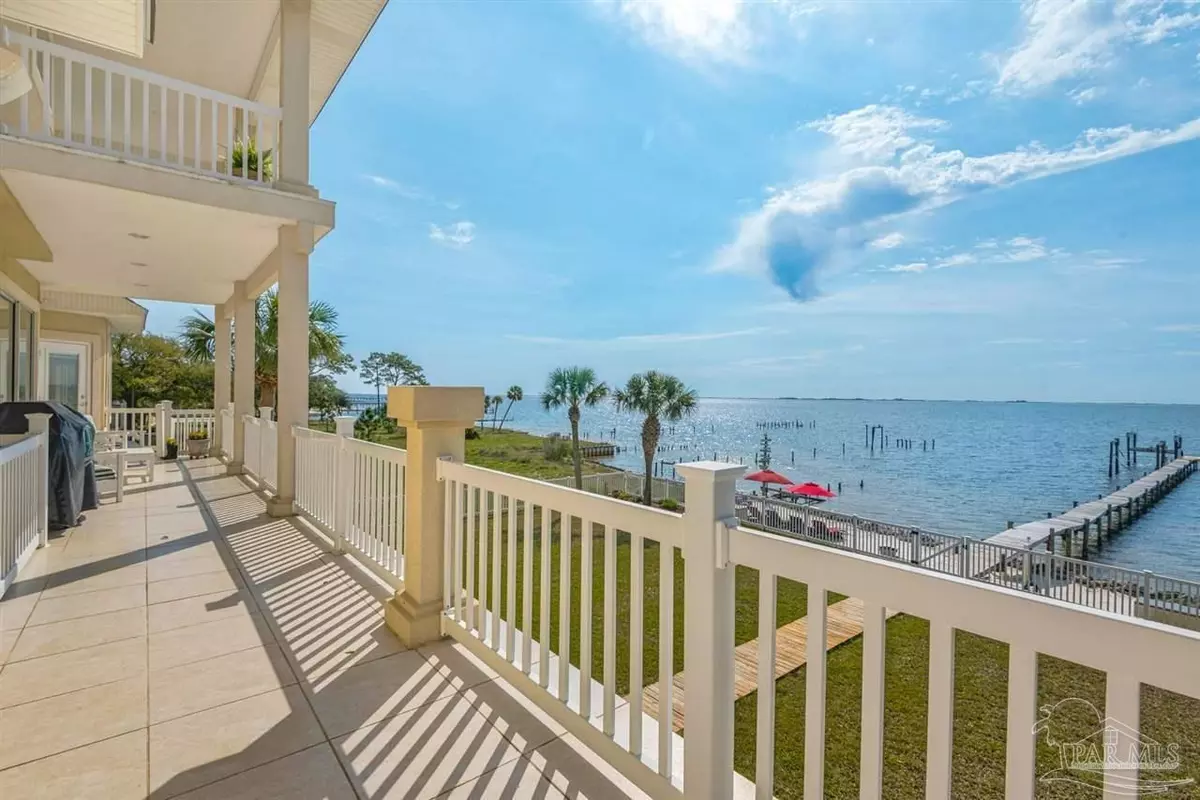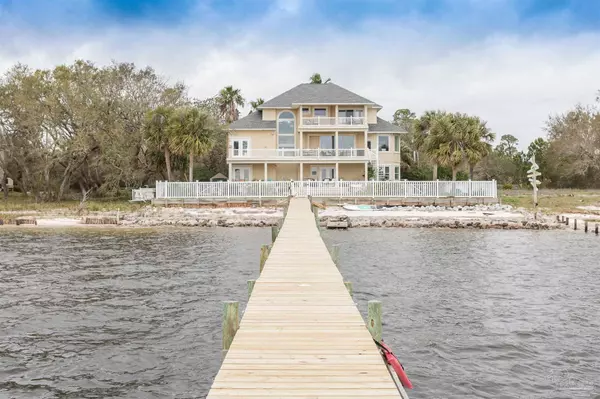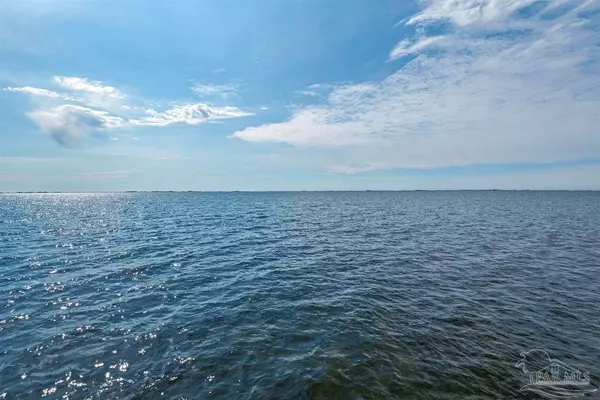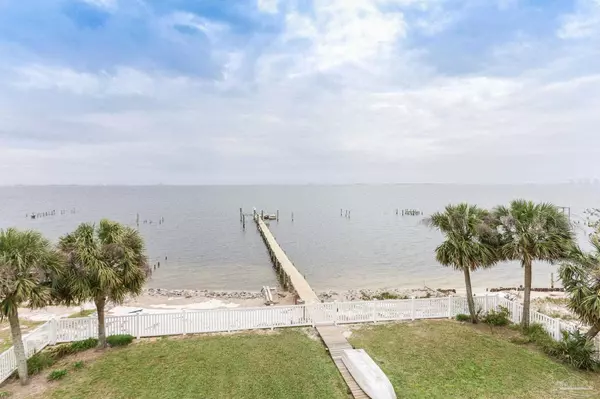Bought with Outside Area Selling Agent • HomeSmart Sunshine Realty
$1,455,000
$1,550,000
6.1%For more information regarding the value of a property, please contact us for a free consultation.
4507 Brickyard Bayou Rd Gulf Breeze, FL 32563
4 Beds
3.5 Baths
4,156 SqFt
Key Details
Sold Price $1,455,000
Property Type Single Family Home
Sub Type Single Family Residence
Listing Status Sold
Purchase Type For Sale
Square Footage 4,156 sqft
Price per Sqft $350
Subdivision Soundside Resub
MLS Listing ID 598517
Sold Date 04/14/22
Style Contemporary
Bedrooms 4
Full Baths 3
Half Baths 1
HOA Fees $2/ann
HOA Y/N Yes
Originating Board Pensacola MLS
Year Built 2002
Lot Size 0.370 Acres
Acres 0.37
Lot Dimensions 90 x 177
Property Description
Rare Waterfront Gem at this new improved price. Imagine yourself living the dream in this executive waterfront home which is truly made for entertaining and everyday living, with fabulous views of the Sound & Gulf Islands National Seashore. Enjoy your own private beach w/90’ of shoreline, 230 ft. new pier w/2 boat lifts (16K bunk lift & a sling lift), water & electric run to dock. The 1st floor living would make a great mother-in-law suite w/one side having a kitchen, bedroom & bath & the other side offers a large living room/Bonus/game room or office with both areas having access to the rear porch & bar area. The 2nd floor of this upscale magazine perfect home features a beautiful contemporary kitchen w/new quartz countertops & island, upgraded stainless steel appliances, gas stovetop & glass backsplash. Tucked behind the kitchen is the laundry room & half-bath. The kitchen, which is the heart of this home, adjoining the living and dining rooms, make it ideal for gatherings. Walk outside to your large covered deck offering the most beautiful views for days!! The dining room has a trey ceiling & bay windows looking over the beautiful front yard. The entire 3rd floor occupies the spacious master suite to one side, & an office/study on the other with large private balcony & 2+ walk in closets. The master bath has custom tile, granite tops, & jetted spa tub. The exceptional design is met w/ high quality construction, w/concrete block steel reinforced framing of the 1st floor impact resistant windows, hurricane protection, hard coat stucco, surround sound, multi-level lighting, clean air system, wind load garage doors, new architectural shingle roof in 2020, & the exterior was just painted. Large, oversized garage & beautifully landscaped. A boaters’ dream home that sets the perfect stage for that Florida lifestyle!
Location
State FL
County Santa Rosa
Zoning Res Single
Rooms
Dining Room Breakfast Bar, Breakfast Room/Nook, Formal Dining Room, Kitchen/Dining Combo
Kitchen Updated, Kitchen Island
Interior
Interior Features Storage, Baseboards, Bookcases, Ceiling Fan(s), Crown Molding, High Ceilings, High Speed Internet, In-Law Floorplan, Plant Ledges, Recessed Lighting, Sound System, Track Lighting, Tray Ceiling(s), Vaulted Ceiling(s), Walk-In Closet(s), Bonus Room, Guest Room/In Law Suite, Media Room, Office/Study
Heating Multi Units, Central
Cooling Multi Units, Ceiling Fan(s)
Flooring Hardwood, Tile, Carpet
Fireplaces Type Gas
Fireplace true
Appliance Water Heater, Electric Water Heater, Built In Microwave, Dishwasher, Disposal, Gas Stove/Oven, Refrigerator, Oven
Exterior
Exterior Feature Balcony, Irrigation Well, Sprinkler, Dock, Boat Slip Utilities
Parking Features 2 Car Garage, Front Entrance, Oversized, Garage Door Opener
Garage Spaces 2.0
Fence Back Yard
Pool None
Utilities Available Cable Available
Waterfront Description Intracoastal Waterway, Sound, Waterfront, Boat Lift, Natural, Pier, Rip Rap
View Y/N Yes
View Sound, Water
Roof Type Shingle, Metal
Total Parking Spaces 2
Garage Yes
Building
Lot Description Central Access
Faces Traveling East on Hwy 98, take a right on Soundside Dr. then Brickyard Bayou is approx. 1 mile on south side and house is on right.
Story 3
Water Public
Structure Type Stucco Hard Coat Siding, Block, Concrete, Steel
New Construction No
Others
HOA Fee Include None
Tax ID 342S285180000001040
Security Features Security System, Smoke Detector(s)
Read Less
Want to know what your home might be worth? Contact us for a FREE valuation!

Our team is ready to help you sell your home for the highest possible price ASAP

GET MORE INFORMATION





