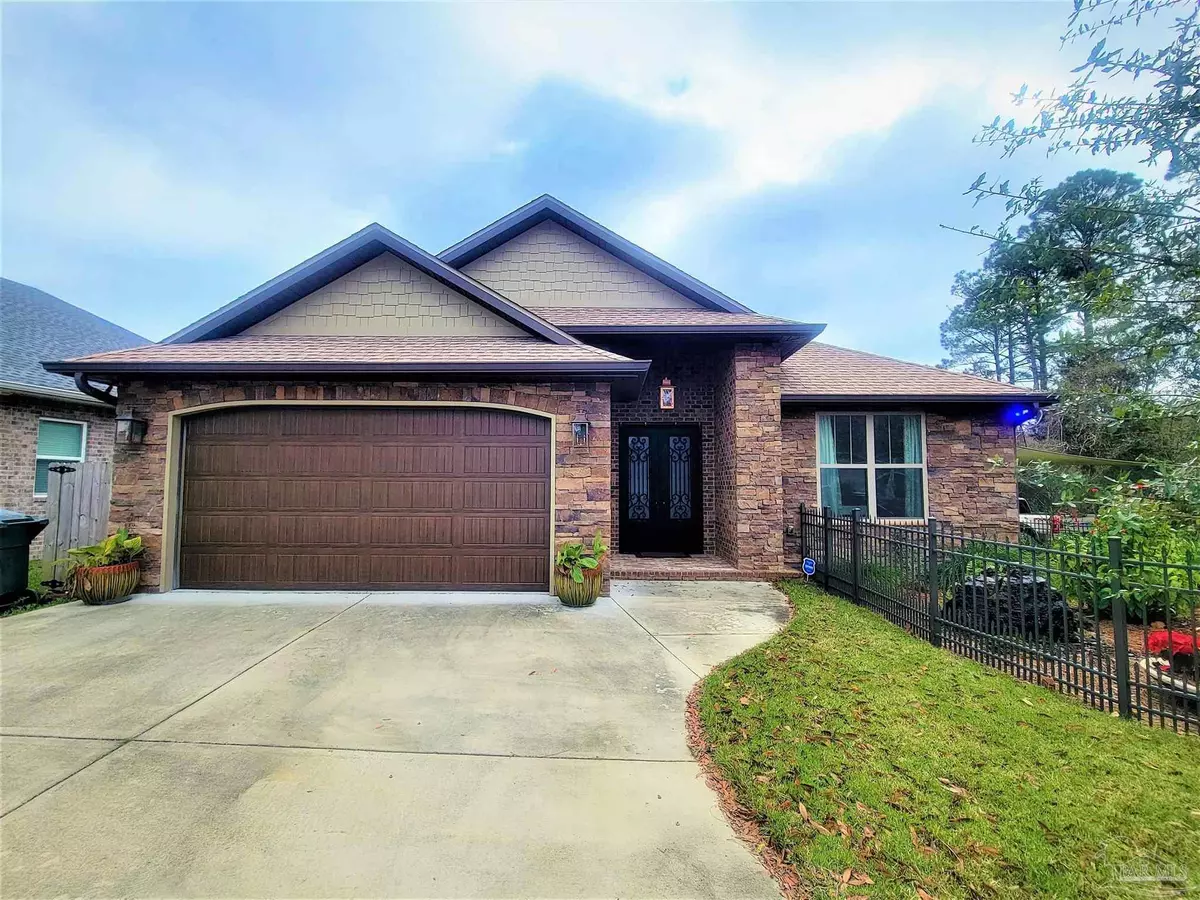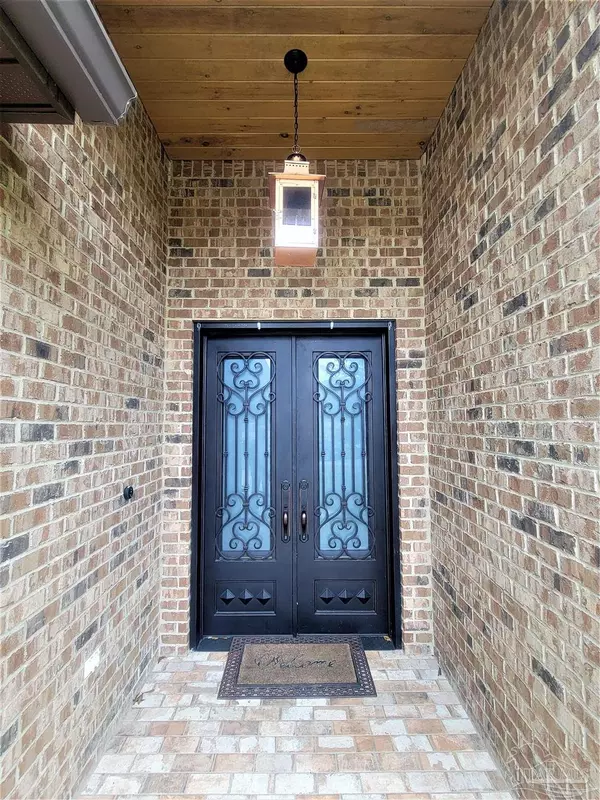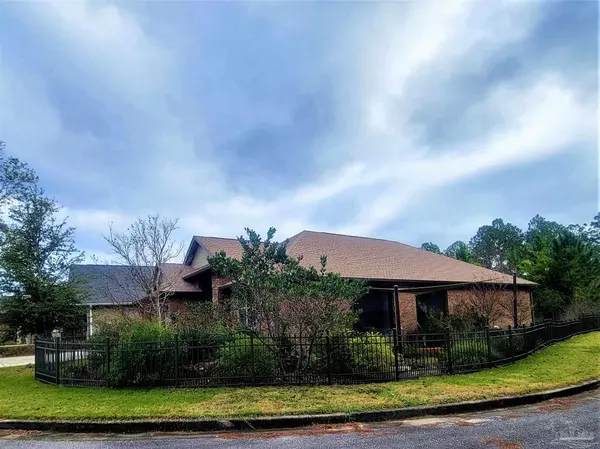Bought with Miriam Rogers • Poppy Properties LLC
$540,000
$545,000
0.9%For more information regarding the value of a property, please contact us for a free consultation.
748 Upper Heron Pensacola, FL 32506
3 Beds
3 Baths
2,654 SqFt
Key Details
Sold Price $540,000
Property Type Single Family Home
Sub Type Single Family Residence
Listing Status Sold
Purchase Type For Sale
Square Footage 2,654 sqft
Price per Sqft $203
Subdivision Heron Bayou
MLS Listing ID 601776
Sold Date 03/31/22
Style Craftsman
Bedrooms 3
Full Baths 3
HOA Fees $60/ann
HOA Y/N Yes
Originating Board Pensacola MLS
Year Built 2018
Lot Size 8,712 Sqft
Acres 0.2
Lot Dimensions 52X150
Property Description
The front of the home is lovely with a insulated garage door, stacked stone front features, gutters, tiled floor and tongue and groove ceiling entry way. When you walk into this amazing home, you walk Through amazing and heavy iron doors to a beautiful fully finished courtyard. The courtyard has tiled floors, brick walls, stained tongue and groove ceilings, gas fireplace and screened in exterior wall. The room located in the front of the courtyard is the office but could be easily made into a 4th bedroom by adding a closet or wardrobe. The 3rd full bath has a door leading from the courtyard and the interior of the home making it easy to utilize for company and get-togethers. The kitchen is beautifully designed with upgraded granite, oversized island, stainless appliances, backsplash and lovely lighting. Don't forget to look at the stunning custom paint in the common areas. The master bedroom has a 1' tray ceiling with a ceiling fan and can lights with double french doors leading into the the courtyard. The master bath has his and hers walk-in closets, his and hers vanities, garden tub and fully tiled shower. The exterior of the home is just as impressive with a river style water feature that leads to a large Coy pond (existing fish will not convey.) The exterior open patio and walkways are all stone paved. The grass on the inside of the iron fenced yard is low maintenance high-end turf grass. There is a wood deck in the back yard that hold a hot tub (hot tub will not convey.) Yet another great feature of this home is that it is on a corner lot and the last home on it's road with woods on the opposite side of the road. It is very quite, peaceful and private. The friendly neighborhood is small and gated with a community pool. Schedule your private tour today.
Location
State FL
County Escambia
Zoning Res Single
Rooms
Other Rooms Yard Building
Dining Room Breakfast Bar, Kitchen/Dining Combo
Kitchen Updated, Granite Counters, Kitchen Island, Pantry
Interior
Interior Features Baseboards, Ceiling Fan(s), Crown Molding, High Ceilings, High Speed Internet, Recessed Lighting, Tray Ceiling(s), Walk-In Closet(s), Office/Study
Heating Heat Pump
Cooling Heat Pump, Ceiling Fan(s)
Flooring Hardwood, Tile, Carpet
Fireplaces Type Gas
Fireplace true
Appliance Tankless Water Heater/Gas, Built In Microwave, Dishwasher, Disposal, Electric Cooktop, Refrigerator
Exterior
Exterior Feature Sprinkler, Rain Gutters
Parking Features 2 Car Garage, Garage Door Opener
Garage Spaces 2.0
Fence Back Yard
Pool None
Community Features Pool, Gated, Picnic Area
Utilities Available Cable Available, Underground Utilities
Waterfront Description None, No Water Features
View Y/N No
Roof Type Shingle, Gable
Total Parking Spaces 2
Garage Yes
Building
Lot Description Corner Lot, Interior Lot
Faces BLUE ANGELS TO 98 TO HERON BAYOU. GATED COMMUNITY. GO TO THE STOP SIGN. TURN LEFT. LAST HOUSE ON THE LEFT
Story 1
Water Public
Structure Type Brick Veneer, Stone, Brick, Frame
New Construction No
Others
HOA Fee Include Association, Recreation Facility
Tax ID 252S312400170001
Security Features Smoke Detector(s)
Pets Allowed Yes
Read Less
Want to know what your home might be worth? Contact us for a FREE valuation!

Our team is ready to help you sell your home for the highest possible price ASAP
GET MORE INFORMATION





