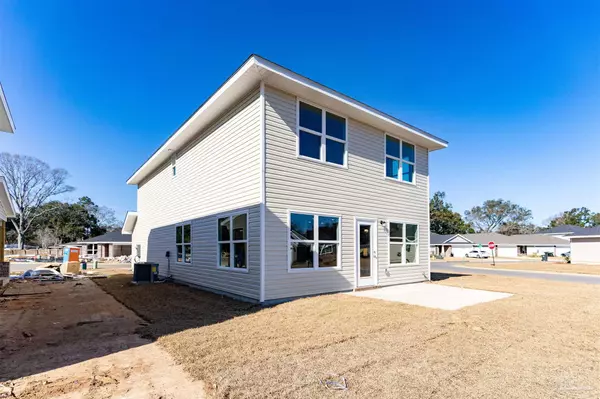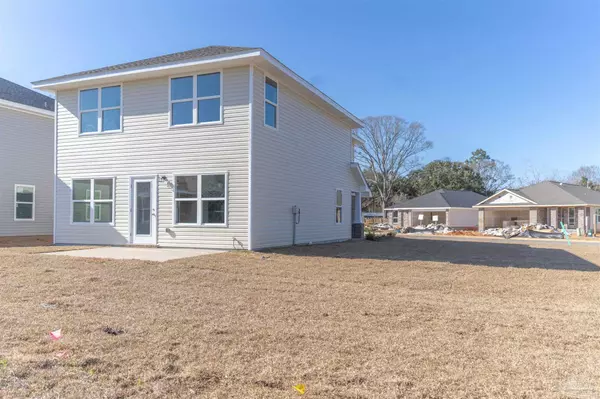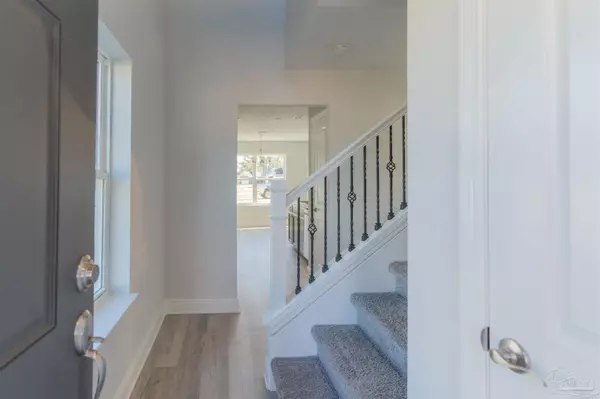Bought with Sherlyn Waghalter • Berkshire Hathaway Home Services PenFed Realty
$307,400
$307,400
For more information regarding the value of a property, please contact us for a free consultation.
131 Polo Terrace Pensacola, FL 32534
3 Beds
2.5 Baths
1,648 SqFt
Key Details
Sold Price $307,400
Property Type Single Family Home
Sub Type Single Family Residence
Listing Status Sold
Purchase Type For Sale
Square Footage 1,648 sqft
Price per Sqft $186
Subdivision Belmont Downs
MLS Listing ID 597923
Sold Date 04/01/22
Style Traditional
Bedrooms 3
Full Baths 2
Half Baths 1
HOA Fees $29/ann
HOA Y/N Yes
Originating Board Pensacola MLS
Year Built 2022
Lot Size 5,662 Sqft
Acres 0.13
Property Description
***READY NOW !!! *** Welcome to Belmont Downs conveniently located to bases, shopping, Navy Federal Credit Union, Scenic Hills Country Club and many more locations! This well laid out 1648 floor plan features 3 large bedrooms, 2 and a half bathrooms and is located on an oversized corner lot. The downstairs is built for relaxing and entertaining with an open concept kitchen featuring stainless steel appliances. The vinyl plank flooring throughout the downstairs provides durability and good looks. The 3 large bedrooms upstairs all feature generously sized closets for a plethora of storage options for the owner. The Master suite features a boxed ceiling, split walk-in closets and a Master bathroom showcasing a double vanity, linen closet and garden tub/shower combo. This unique plan will be sure to impress so don't miss out on this home, make an appointment today to find out more. *** FLOORPLAN PHOTOS SHOWN ARE OF ACTUAL HOME IN CURRENT STATE OF CONSTRUCTION ***
Location
State FL
County Escambia
Zoning Res Single
Rooms
Dining Room Living/Dining Combo
Kitchen Not Updated, Laminate Counters
Interior
Interior Features Baseboards, Ceiling Fan(s)
Heating Central
Cooling Central Air, Ceiling Fan(s)
Flooring Vinyl, Carpet
Appliance Electric Water Heater, Dishwasher, Disposal, Electric Cooktop, Microwave
Exterior
Parking Features 2 Car Garage, Garage Door Opener
Garage Spaces 2.0
Pool None
View Y/N No
Roof Type Gable
Total Parking Spaces 2
Garage Yes
Building
Lot Description Corner Lot, Cul-De-Sac
Faces Traveling north on Hwy 29, turn right onto E. Nine Mile Road, travel approximately 1 mile, turn right onto Chemstrand Road, travel approximately 1/2 mile turn right into neighborhood, follow road to the end towards cul de sac, home will be on left corner
Story 2
Water Public
Structure Type Frame
New Construction Yes
Others
Tax ID 111S301102003004
Security Features Smoke Detector(s)
Read Less
Want to know what your home might be worth? Contact us for a FREE valuation!

Our team is ready to help you sell your home for the highest possible price ASAP

GET MORE INFORMATION





