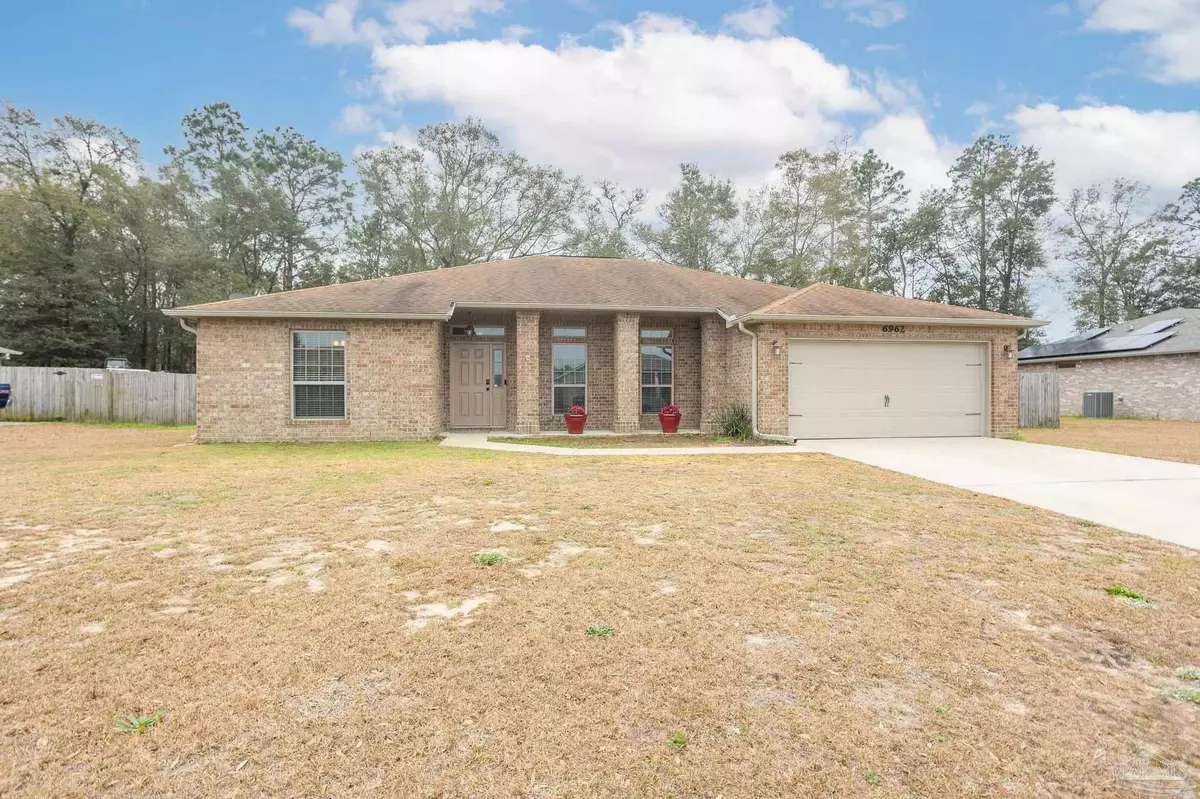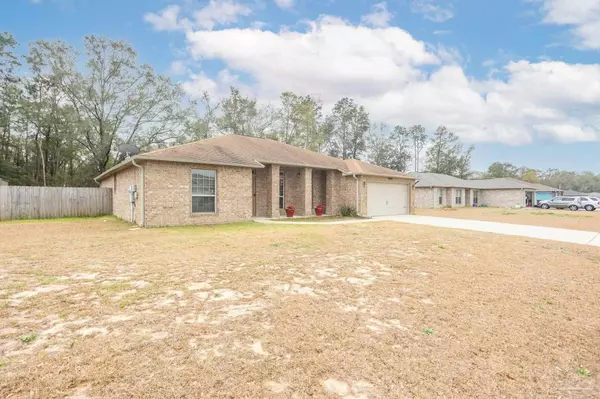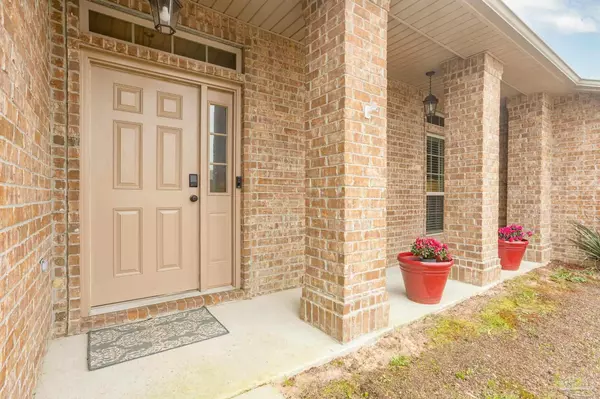Bought with Outside Area Selling Agent • OUTSIDE AREA SELLING OFFICE
$315,000
$299,900
5.0%For more information regarding the value of a property, please contact us for a free consultation.
6962 Harvest Way Milton, FL 32570
3 Beds
2 Baths
2,185 SqFt
Key Details
Sold Price $315,000
Property Type Single Family Home
Sub Type Single Family Residence
Listing Status Sold
Purchase Type For Sale
Square Footage 2,185 sqft
Price per Sqft $144
Subdivision Harvest Point Phase 2
MLS Listing ID 604275
Sold Date 03/28/22
Style Ranch
Bedrooms 3
Full Baths 2
HOA Y/N No
Originating Board Pensacola MLS
Year Built 2013
Lot Size 0.320 Acres
Acres 0.32
Property Description
Beautiful All Brick 3BR/2BA Move in Ready Home located in Harvest Point, on one of the largest lots in the neighborhood. This home has a 2 Car Garage, a Covered Front Porch, Screened in Back Porch with shades, a brick knee wall, huge privacy fenced backyard and a fire pit area. There is a formal dining room that could be possibly used as an office or a 4th bedroom. The Home has a new HVAC installed in 2020. Septic is located in front yard offering plenty of room in the backyard to add a pool! Stepping inside the home you will be welcomed by the large foyer which features beautiful 18” ceramic tile floors diagonally laid in the foyer, Formal Dining room and in the kitchen/breakfast area. The kitchen comes equipped with many upgrades including: solid oak cabinets, granite counter tops, Whirlpool stainless appliances, a large island with room for bar stools, a hop up bar, under counter lighting, built in desk, soft close drawers, backsplash, recessed lighting above the bar and a large walk-in lighted pantry. The kitchen offers plenty of natural light from the two large windows and is open to the living room making this home great for entertaining your friends and family. The inside laundry is located just off the kitchen and is complete with built in cabinets. The spacious living room and all bedrooms including bathrooms were updated in 2020 with beautiful wood look tile floors. The home offers a split floor plan with the master suite located on one side and the two guest bedrooms and full bath on one side of the home. Each guest bedroom has two closets and a lighted ceiling fan. There are linen closets for extra storage. The master suite is very spacious and offers plenty of room for your large bedroom furniture. The master bath is complete with a large walk in closet, soaking tub, a separate shower, large vanity with two sinks and a private water closet. Stepping outside, you will love the quiet and peaceful screened in porch overlooking your backyard.
Location
State FL
County Santa Rosa
Zoning Res Single
Rooms
Dining Room Breakfast Bar, Eat-in Kitchen, Formal Dining Room
Kitchen Updated, Granite Counters, Pantry, Desk
Interior
Interior Features Baseboards, Ceiling Fan(s), Recessed Lighting, Walk-In Closet(s)
Heating Central
Cooling Central Air, Ceiling Fan(s)
Flooring Tile, Simulated Wood
Appliance Electric Water Heater, Built In Microwave, Dishwasher, Refrigerator
Exterior
Parking Features 2 Car Garage, Garage Door Opener
Garage Spaces 2.0
Fence Back Yard, Privacy
Pool None
View Y/N No
Roof Type Shingle
Total Parking Spaces 2
Garage Yes
Building
Lot Description Central Access
Faces Hwy 90, North on Stewart St.continue onto Hwy 87, right on Harvest Point Dr, right on Season Dr. left on Harvest Way, home will be on your right.
Story 1
Water Public
Structure Type Brick, Frame
New Construction No
Others
Tax ID 092N28166400A000380
Read Less
Want to know what your home might be worth? Contact us for a FREE valuation!

Our team is ready to help you sell your home for the highest possible price ASAP
GET MORE INFORMATION





