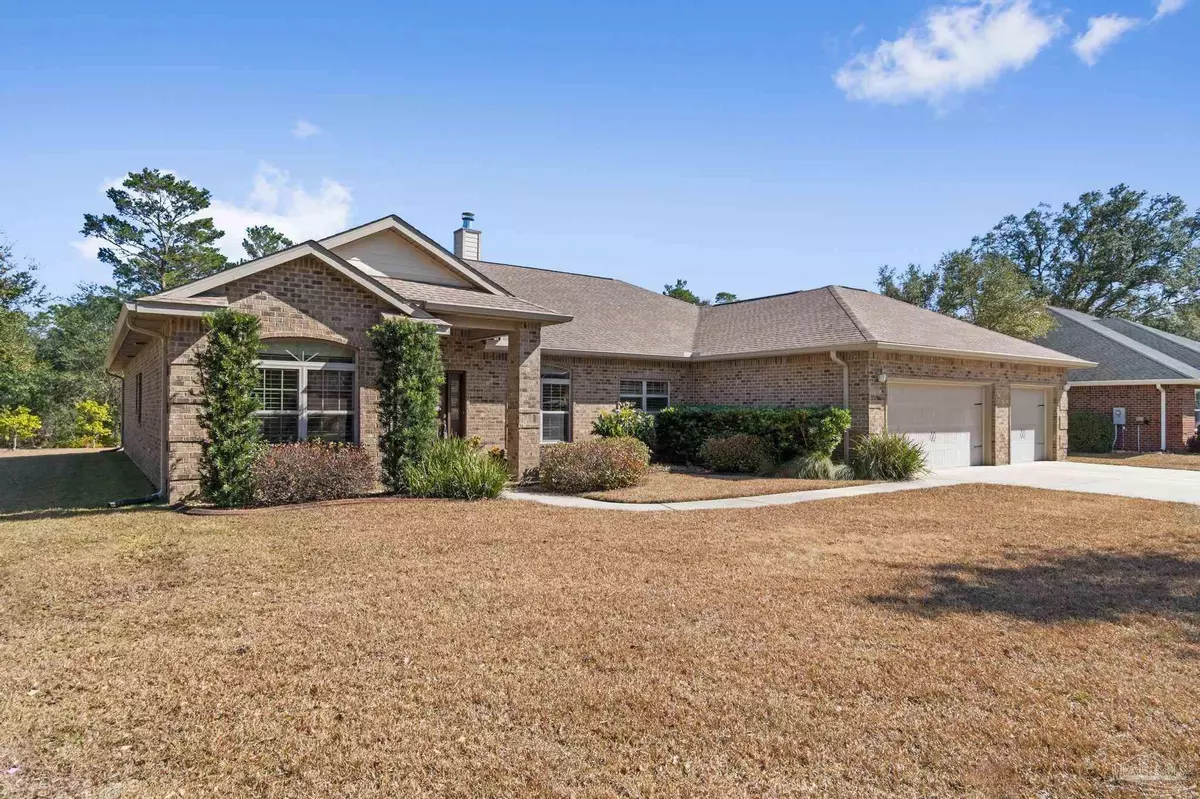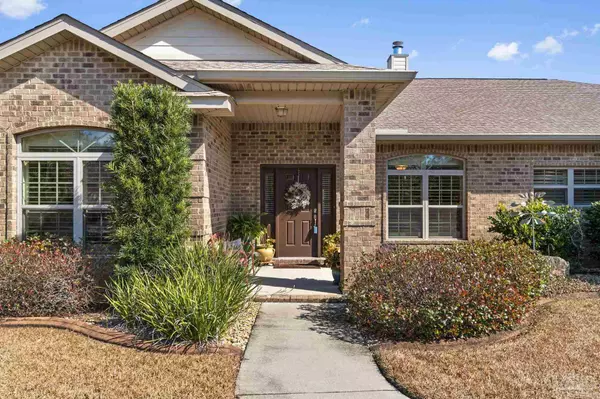Bought with Diane Waschenko • Coldwell Banker Realty
$583,000
$580,000
0.5%For more information regarding the value of a property, please contact us for a free consultation.
2596 Crescent Rd Navarre, FL 32566
4 Beds
3.5 Baths
2,647 SqFt
Key Details
Sold Price $583,000
Property Type Single Family Home
Sub Type Single Family Residence
Listing Status Sold
Purchase Type For Sale
Square Footage 2,647 sqft
Price per Sqft $220
Subdivision Holley By The Sea
MLS Listing ID 603364
Sold Date 03/16/22
Style Traditional
Bedrooms 4
Full Baths 3
Half Baths 1
HOA Fees $37/ann
HOA Y/N Yes
Originating Board Pensacola MLS
Year Built 2014
Lot Dimensions 84 x 274 x 119 x 242
Property Description
Welcome home ..Simply Stunning One Of A Kind True Custom Built Home you won't want to miss with a list of upgrades attached. Located on a large lot tucked away on a small winding side road with lots of natural oaks and trees offering a wonderful home site. Plenty of off-road parking with a 3-car oversized garage. Amazing back yard offers a park like setting with an abundance of fruit trees and a wooded privacy buffer just waiting for your future pool~Oh and did I mention the shed 12 x 16 with metal roof .On entering the home you will be immediately impressed with the attention to detail throughout ~ Gorgeous hardwood flooring ~Plantation shutters~Yamaha surround sound system inside and out ~Gourmet Dream Custom Kitchen with Granite countertops ~ Samsung S/S appliances with vented microwave ~4 door/drawer Refrigerator~Slide in electric range with flex duo~24" 46 bottle wine cooler ~under cabinet lighting~tiled backsplash ~ sleek counter top island with open flow to the breakfast nook & family room with high ceilings,crown molding ,built in cabinets / bookshelves ,powder room & doors leading out to your outdoor living space ~TWO covered porches overlooking your private back yard ~great to enjoy those wonderful Florida evenings to cook out and enjoy.Bedrooms are all a good size ~ Master is 18 x 14 with a trey ceiling ~French doors & his and hers walk in closets.Wonderful Master Bath offers a large soaking tub ~spa like walk in tiled shower with rain head /body sprays and long bench with hand held shower arm .Double vanity , ceiling fan and private WC.Two additional beds share a beautiful custom bathroom with large vanity ~step in tub/shower & linen closet . Third bedroom is separate and enjoys an en-suite bathroom with vanity & step in shower perfect for a teenager room or guest suite. All this and the home also offers a full dining room with trey ceiling, crown molding ~ plantation shutters and a formal living room with a decorative fireplace and built-in bookcases ~
Location
State FL
County Santa Rosa
Zoning Res Single
Rooms
Other Rooms Workshop/Storage
Dining Room Breakfast Bar, Breakfast Room/Nook, Formal Dining Room
Kitchen Not Updated, Granite Counters, Kitchen Island
Interior
Interior Features Baseboards, Boxed Ceilings, Bookcases, Ceiling Fan(s), Crown Molding, High Ceilings, Recessed Lighting, Sound System, Tray Ceiling(s), Walk-In Closet(s)
Heating Central, Fireplace(s)
Cooling Central Air, Ceiling Fan(s)
Flooring Hardwood, Tile, Carpet
Fireplace true
Appliance Electric Water Heater, Wine Cooler, Built In Microwave, Dishwasher, Electric Cooktop, Microwave, Oven/Cooktop
Exterior
Exterior Feature Irrigation Well, Lawn Pump, Sprinkler, Rain Gutters
Parking Features 3 Car Garage, Front Entrance, Guest, Oversized, Garage Door Opener
Garage Spaces 3.0
Pool None
Community Features Pool, Community Room, Dock, Fitness Center, Fishing, Game Room, Pavilion/Gazebo, Picnic Area, Pier, Playground, Sauna, Tennis Court(s), Waterfront Deed Access
View Y/N No
Roof Type Shingle, Hip
Total Parking Spaces 6
Garage Yes
Building
Lot Description Interior Lot
Faces WY 98 to Sunrise ( Main entrance of HBTS ) to right on Valley follow valley around to right on Crescent ,home will be on your left.
Story 1
Structure Type Brick Veneer, Frame
New Construction No
Others
HOA Fee Include Association, Deed Restrictions
Tax ID 182S261920148000060
Security Features Security System
Read Less
Want to know what your home might be worth? Contact us for a FREE valuation!

Our team is ready to help you sell your home for the highest possible price ASAP
GET MORE INFORMATION





