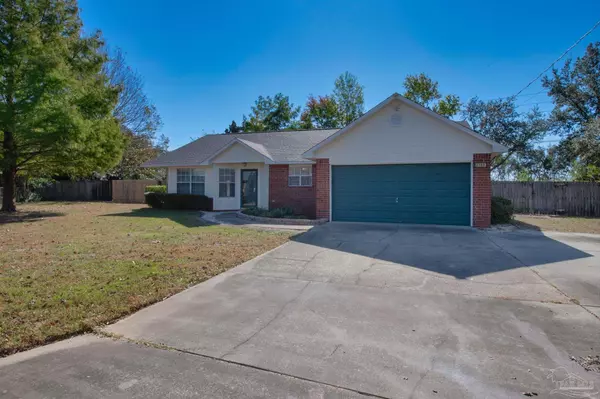Bought with Lorraine Brackin • Berkshire Hathaway Home Services PenFed Realty
$326,000
$310,000
5.2%For more information regarding the value of a property, please contact us for a free consultation.
2702 Beacon Ct Navarre, FL 32566
3 Beds
2 Baths
1,694 SqFt
Key Details
Sold Price $326,000
Property Type Single Family Home
Sub Type Single Family Residence
Listing Status Sold
Purchase Type For Sale
Square Footage 1,694 sqft
Price per Sqft $192
Subdivision Country Breeze Estates
MLS Listing ID 600174
Sold Date 01/10/22
Style Traditional
Bedrooms 3
Full Baths 2
HOA Y/N No
Originating Board Pensacola MLS
Year Built 1994
Lot Size 0.560 Acres
Acres 0.56
Property Description
Multiple Offer!! Seller is asking for Highest & Best by 3:00, November 22 .A classical brick beauty with great bones, allows you to enjoy privacy without giving up the benefit of convenience! This endearing starter home is located on a quiet cul de sac in country breeze estates and a short drive to all Navarre has to offer. You will immediately notice the tree lined setting and impressive lot size with a fully fenced yard that is wonderful for yard activities and gatherings. The well-proportioned floorplan boasts practicality that features a split floorplan and open concept layout. The quaint entryway opens to a view of the entire main living area that features a neutral color palette and tiled flooring in all main living and wet areas. To the right, you will find the open kitchen and the with a cozy corner fireplace ideal for all the cooler nights. On the left of the entry way, is the useful office, den, or possible fourth bedroom that is enclosed by double entry doors. The kitchen includes a wealth of cabinet space, stainless steel appliances, a large corner pantry, and floating island perfect for two barstools. The living area feels more spacious with the peaked sloped ceiling and large sliding glass door leading to the outdoor lanai creating a capacious space. Off the kitchen and dining, is a spacious laundry room with chic wood built in shelving and wall cabinets for storage. On the left of the living room, is the entry to the sizeable master bedroom great for a large furniture set or sitting area and an adjacent master ensuite. The master bath contains a large double vanity, his and her closet space, and a large soaking tub and shower combination. Opposite the master, you will find the additional two bedrooms which share a separate full bath. Dont miss out on this beautiful home in Paradise.
Location
State FL
County Santa Rosa
Zoning County,Res Single
Rooms
Other Rooms Yard Building
Dining Room Eat-in Kitchen
Kitchen Not Updated, Kitchen Island, Laminate Counters, Pantry
Interior
Interior Features Ceiling Fan(s), Plant Ledges, Office/Study
Heating Central, Fireplace(s)
Cooling Central Air, Ceiling Fan(s)
Flooring Tile, Carpet
Fireplace true
Appliance Electric Water Heater, Dishwasher, Electric Cooktop, Microwave, Refrigerator
Exterior
Parking Features 2 Car Garage, Garage Door Opener
Garage Spaces 2.0
Fence Privacy
Pool None
Waterfront Description None, No Water Features
View Y/N No
Roof Type Composition
Total Parking Spaces 2
Garage Yes
Building
Lot Description Cul-De-Sac
Faces From Hwy 98 go north on Hwy 87, go west on East Bat Blvd, North on Sleepy Bay Blvd, South on Beacon Ct and the home is at the end of the street.
Story 1
Water Public
Structure Type Brick Veneer, Vinyl Siding, Brick
New Construction No
Others
HOA Fee Include None
Tax ID 072S26075700C000360
Security Features Smoke Detector(s)
Read Less
Want to know what your home might be worth? Contact us for a FREE valuation!

Our team is ready to help you sell your home for the highest possible price ASAP
GET MORE INFORMATION





