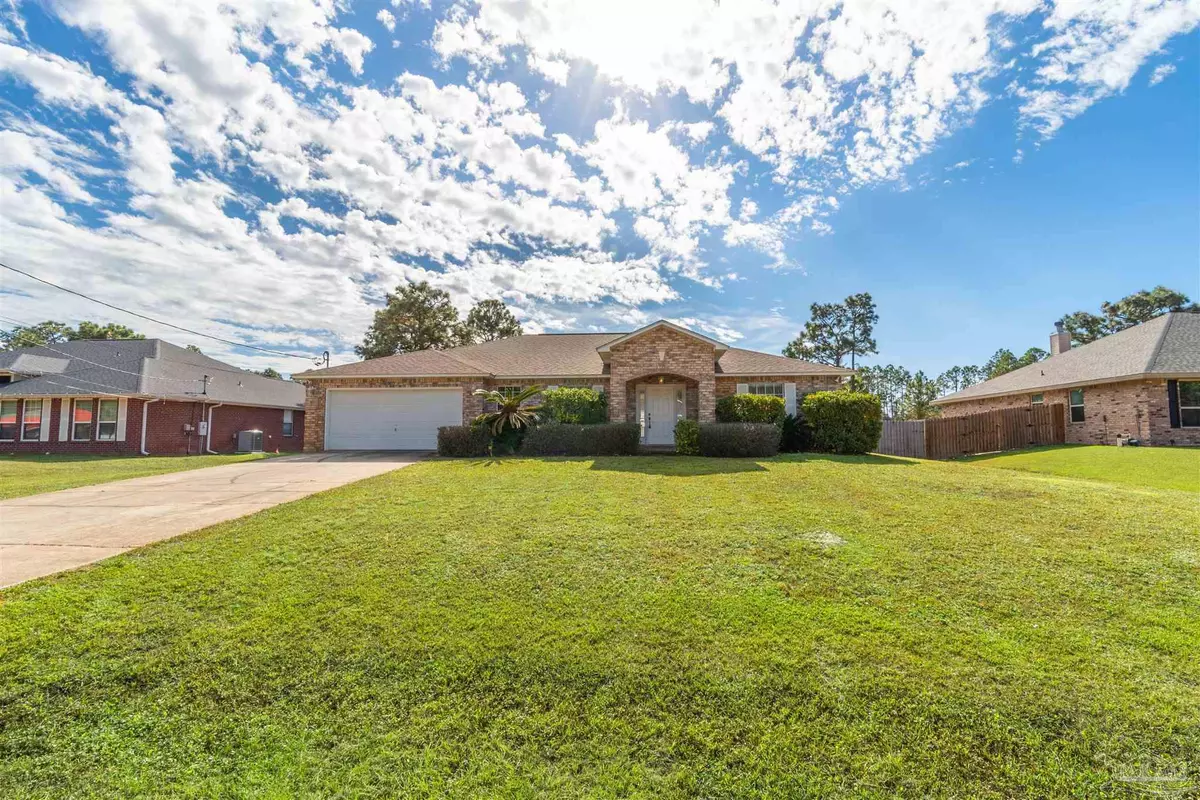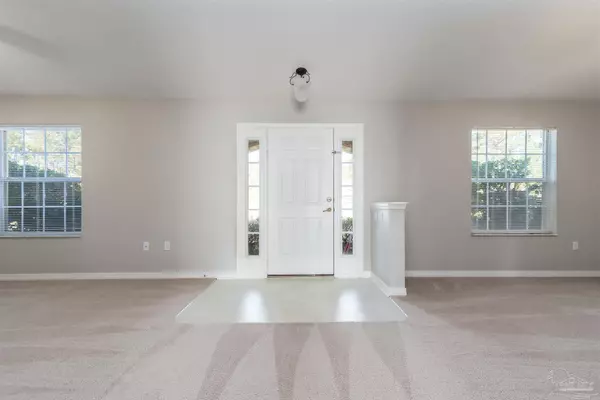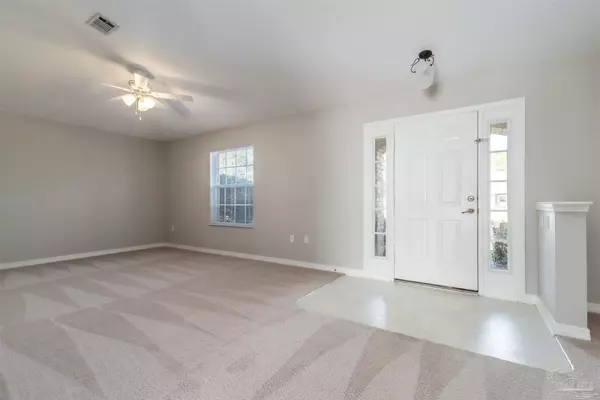Bought with Outside Area Selling Agent • OUTSIDE AREA SELLING OFFICE
$342,000
$345,000
0.9%For more information regarding the value of a property, please contact us for a free consultation.
6613 Indian St Navarre, FL 32566
3 Beds
2 Baths
2,081 SqFt
Key Details
Sold Price $342,000
Property Type Single Family Home
Sub Type Single Family Residence
Listing Status Sold
Purchase Type For Sale
Square Footage 2,081 sqft
Price per Sqft $164
Subdivision Holley By The Sea
MLS Listing ID 600210
Sold Date 12/30/21
Style Contemporary
Bedrooms 3
Full Baths 2
HOA Fees $37/ann
HOA Y/N Yes
Originating Board Pensacola MLS
Year Built 2006
Lot Size 0.460 Acres
Acres 0.46
Lot Dimensions 100x200
Property Description
Check out this impressive, generously proportioned move-in ready home in Holley by the Sea. This all brick home is set back on a .5 acre lot just minutes to the neighborhood's world class amenities. As you enter the front door your eyes will be drawn to the soaring ceilings, stylish light fixtures, granite windowsills, new carpet & fresh paint! The front living area is the perfect spot for a home gym, playroom or office. The kitchen is open to the family room & ensures you will never miss a moment when entertaining. The split floor plan provides privacy to owners & guests. The master bedroom w/large walk-in closet is just off the family room & the master bath comes equipped w/dual vanity, garden tub & separate shower. The expansive backyard is a blank slate & ready for your personal touch! This home is just minutes to shopping, dining, beaches, amenities, schools & more!
Location
State FL
County Santa Rosa
Zoning Deed Restrictions,Res Single
Rooms
Dining Room Breakfast Bar, Eat-in Kitchen, Living/Dining Combo
Kitchen Not Updated, Laminate Counters, Pantry
Interior
Interior Features Baseboards, Ceiling Fan(s), Walk-In Closet(s)
Heating Central
Cooling Central Air, Ceiling Fan(s)
Flooring Vinyl, Carpet
Appliance Electric Water Heater, Built In Microwave, Dishwasher, Electric Cooktop, Refrigerator
Exterior
Parking Features 2 Car Garage, Garage Door Opener
Garage Spaces 2.0
Fence Back Yard
Pool None
Community Features Pool, Dock, Fitness Center, Fishing, Golf, Picnic Area, Playground, Tennis Court(s), Waterfront Deed Access
Utilities Available Cable Available
Waterfront Description None, No Water Features
View Y/N No
Roof Type Shingle
Total Parking Spaces 4
Garage Yes
Building
Lot Description Interior Lot
Faces Hwy 98 to North on Edgewood Dr. then Right on Indian St. and home will be on your right
Story 1
Water Public
Structure Type Brick Veneer, Brick, Frame
New Construction No
Others
HOA Fee Include Association, Deed Restrictions, Maintenance, Management, Recreation Facility
Tax ID 182S261920065000160
Security Features Smoke Detector(s)
Read Less
Want to know what your home might be worth? Contact us for a FREE valuation!

Our team is ready to help you sell your home for the highest possible price ASAP
GET MORE INFORMATION





