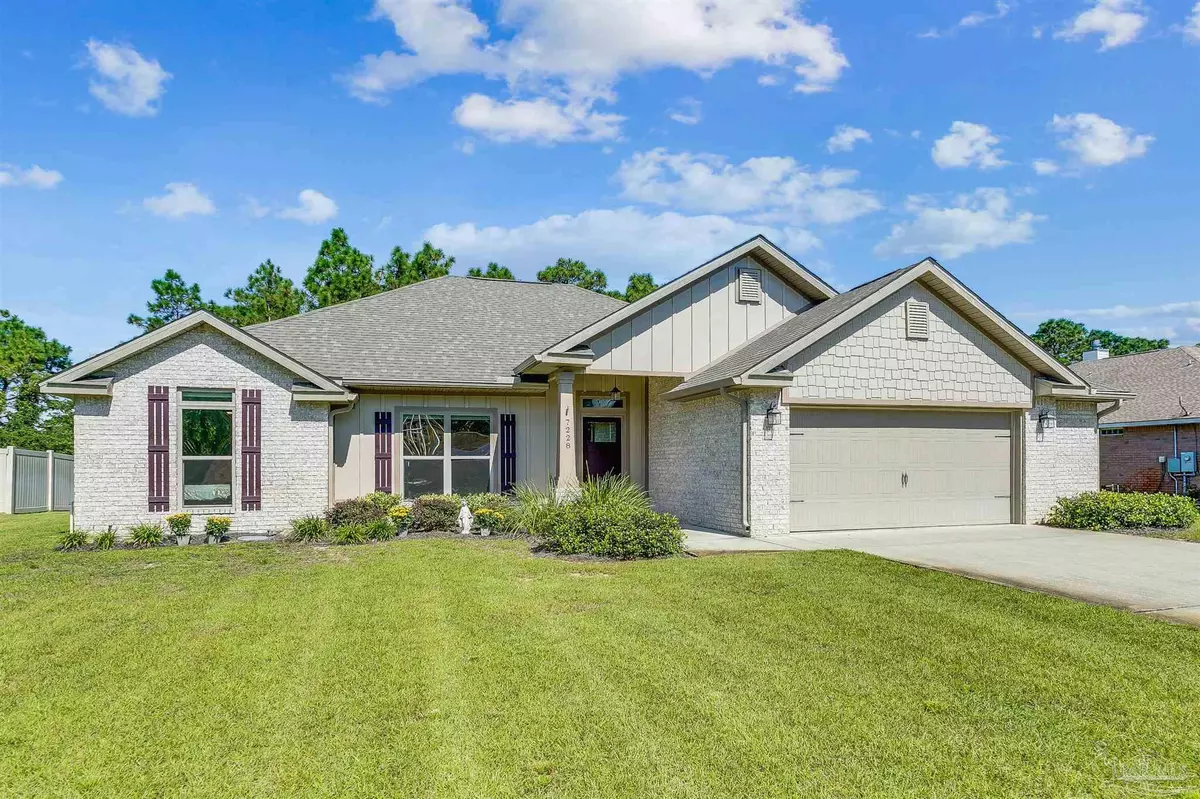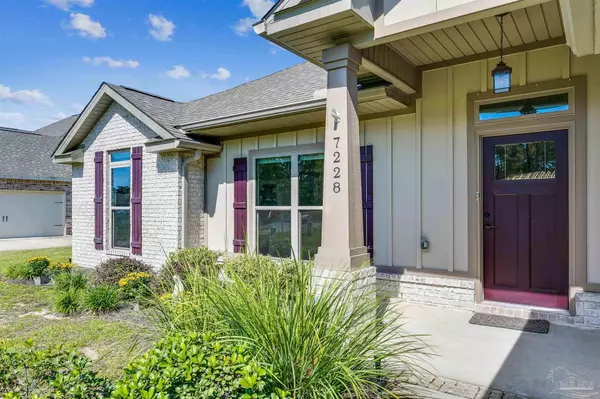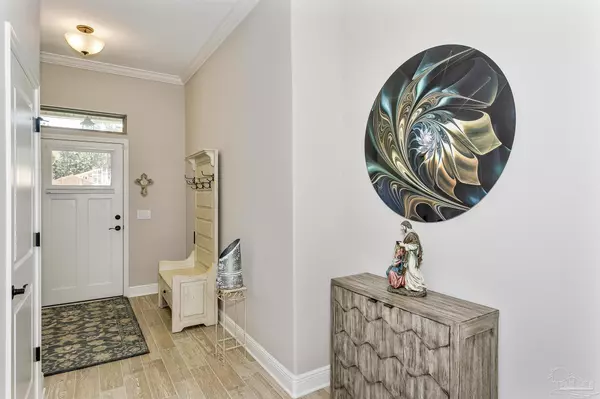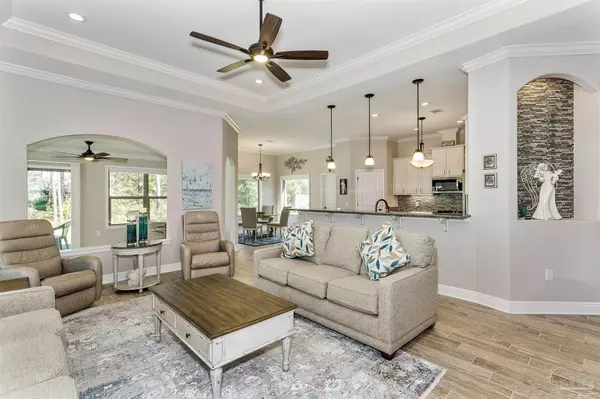Bought with Outside Area Selling Agent • OUTSIDE AREA SELLING OFFICE
$470,000
$490,000
4.1%For more information regarding the value of a property, please contact us for a free consultation.
7228 Reef St Navarre, FL 32566
4 Beds
2 Baths
2,284 SqFt
Key Details
Sold Price $470,000
Property Type Single Family Home
Sub Type Single Family Residence
Listing Status Sold
Purchase Type For Sale
Square Footage 2,284 sqft
Price per Sqft $205
Subdivision Hidden Creek At Holley By The Se
MLS Listing ID 599031
Sold Date 12/17/21
Style Contemporary
Bedrooms 4
Full Baths 2
HOA Fees $37/ann
HOA Y/N Yes
Originating Board Pensacola MLS
Year Built 2017
Lot Size 0.460 Acres
Acres 0.46
Lot Dimensions 100 X 2000
Property Description
Hidden Creek sought after 4-bedroom open floor plan with custom features on ½ acre with oversized garage. High ceilings throughout the living area include trey ceiling with crown and recessed lighting in the living room. This open spacious plan has wood plank design porcelain tile throughout the living area. Large dining area, two pantries, island kitchen, recessed lighting, granite counter tops, dove tail 42” stacked custom cabinets, and stainless appliances include upgraded smooth top drop in range and microwave vented to the outside. Living area opens to custom designed wrap around leisure area with many windows providing an abundance of natural light. Master bedroom has high trey ceiling with crown and recessed lighting, and custom bath with dual head glass tiled walk-in shower, high double vanity, granite counter tops and walk in custom organized closet. The three guest bedrooms have an area of their own and share a bath. The front guest bedroom has high 9-ft ceiling. Other features include full irrigation system, pre-wiring for surround sound and security and oversized garage. You will appreciate the attention that has been given to the many custom details and finishes. Ownership includes membership to Holley by the Sea's multi-million-dollar 45-acre recreational center with 8 clay tennis courts, 3 swimming pools, full gym, aerobics, summer camp, lighted basketball courts, sauna & steam room, playground, game room, community house on Santa Rosa Sound with playground, dock, access to the East Bay boat launch and many community events. This home will go to the top of your list. Schedule your appointment soon.
Location
State FL
County Santa Rosa
Zoning Res Single
Rooms
Dining Room Breakfast Bar, Kitchen/Dining Combo
Kitchen Not Updated, Granite Counters, Kitchen Island, Pantry
Interior
Interior Features Baseboards, Boxed Ceilings, Ceiling Fan(s), Crown Molding, High Ceilings, Recessed Lighting, Tray Ceiling(s), Walk-In Closet(s), Sun Room
Heating Heat Pump, Central
Cooling Heat Pump, Central Air, Ceiling Fan(s)
Flooring Tile, Carpet, Simulated Wood
Appliance Electric Water Heater, Dryer, Washer, Built In Microwave, Dishwasher, Disposal, Electric Cooktop, Microwave, Oven/Cooktop, Self Cleaning Oven
Exterior
Exterior Feature Lawn Pump, Sprinkler
Parking Features 2 Car Garage, Oversized, Garage Door Opener
Garage Spaces 2.0
Pool None
Community Features Beach, Pool, Community Room, Dock, Fitness Center, Fishing, Game Room, Pavilion/Gazebo, Picnic Area, Pier, Playground, Sauna, Steam Room, Tennis Court(s), Waterfront Deed Access
Utilities Available Underground Utilities
Waterfront Description None, No Water Features
View Y/N No
Roof Type Composition
Total Parking Spaces 2
Garage Yes
Building
Lot Description Interior Lot
Faces East Bay Blvd (Hwy 399) to South on P.G.A. Blvd to left onto Masters Blvd to left onto onto Reef St. Home will be on the left.
Story 1
Water Public
Structure Type Brick Veneer, HardiPlank Type, Frame
New Construction No
Others
HOA Fee Include Association, Management, Recreation Facility
Tax ID 182S261920164000060
Security Features Smoke Detector(s)
Read Less
Want to know what your home might be worth? Contact us for a FREE valuation!

Our team is ready to help you sell your home for the highest possible price ASAP

GET MORE INFORMATION





