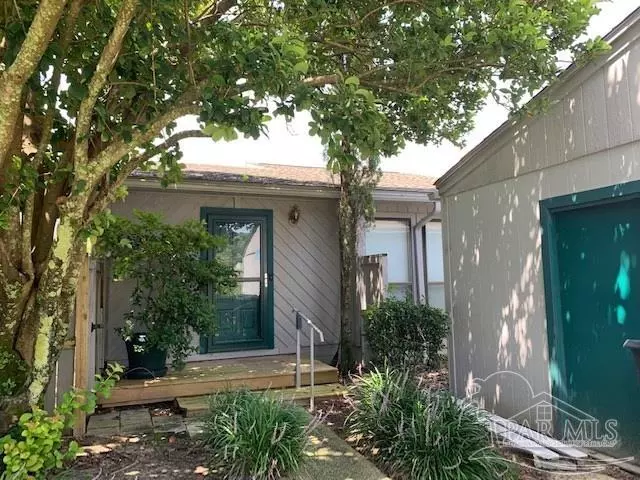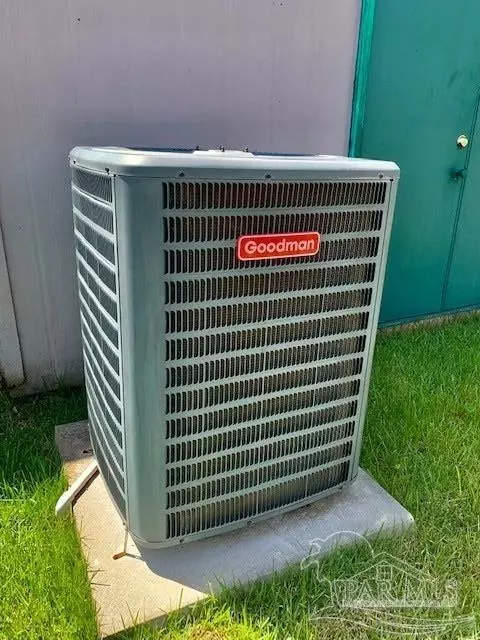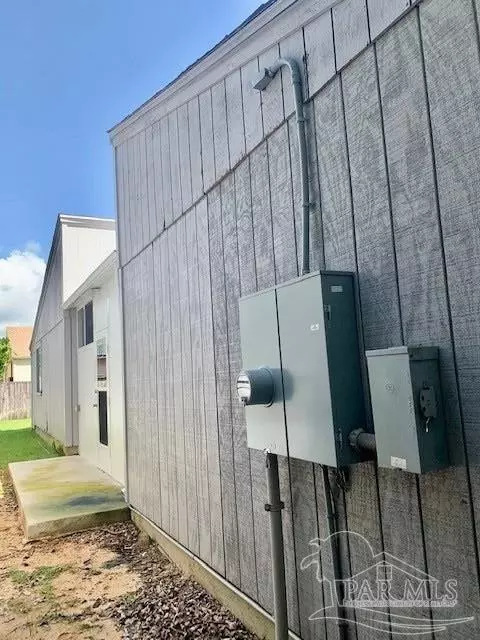Bought with Martin Baker • World Impact Real Estate
$170,000
$185,000
8.1%For more information regarding the value of a property, please contact us for a free consultation.
3411 La Mancha Way Pensacola, FL 32503
2 Beds
2 Baths
1,273 SqFt
Key Details
Sold Price $170,000
Property Type Single Family Home
Sub Type Single Family Residence
Listing Status Sold
Purchase Type For Sale
Square Footage 1,273 sqft
Price per Sqft $133
Subdivision Cordova Villas
MLS Listing ID 595160
Sold Date 12/14/21
Style Contemporary
Bedrooms 2
Full Baths 2
HOA Fees $25/ann
HOA Y/N Yes
Originating Board Pensacola MLS
Year Built 1982
Lot Size 4,356 Sqft
Acres 0.1
Lot Dimensions 36x120
Property Description
As is. New roof October, 2021. August, Florida room completed: treated and poured concrete floor, Upgraded electric: 2 outlets, additional circuit panel, electrical box for buyer to install/connect split unit to heat and cool 168 additional sq ft!, 2 skylights, sliding window at ceiling. New hardboard surrounding outside upper of this room, upgraded side entry storm door at newly poured concrete porch, down wood replaced from right of front door, around to Florida room (except cedar. Hardboard also installed behind newer compressor w/upgraded electric, at rear.) Interior sliding door from porch to master bedroom w/custom dbl closets. UV germ protection lights added to intake at newer HVAC unit and in plenum, 2 air intakes, ductwork newer. 2 full baths with hardwood cabinets, cultured marble vanity. Hardwood kitchen cabinets w/breakfast bar, garbage disposal. Icemaker. Living/dining, area for office space between kitchen and Florida room. 2020 New wide front porch deck installed of treated lumber, with hand rail. Downspouts connect by boot to french drain at front court yard. There is a 4x15 storage area under roof in rear. 1 car front entry garage has room for a workshop, electrical outlets, garage door opener, cedar by door, 2 down sides of garage are hard board. Termite bond passes to new buyer due tp 4x4 fence post treatment on property line. Room sizes approximate. Spray foam insulation under roof decking seals all cracks to reduce chance of wind lift. Hurricane clips could not be detected due to foam covering, clips in garage. Ring security, sensor lights. Some storm windows and doors. Ceilings are textured knockdown. Needs flooring, paint, seal in master toilet. Interior dryer vent with fan mounted in closet. 1 ceiling fan/wire?, 1 GFI, new vent hood fan. 3 window glasses. Maybe other. An as is appraisal was done at $195,000 with wood rot completed. Escambia County Court Approval case #200-cp-001632. New survey. Buyer will do wood rot repairs.
Location
State FL
County Escambia
Zoning City,Deed Restrictions,No Mobile Homes,Res Single
Rooms
Other Rooms Workshop/Storage
Dining Room Breakfast Bar, Living/Dining Combo
Kitchen Updated, Pantry
Interior
Interior Features Storage, Ceiling Fan(s), Sun Room
Heating Central
Cooling Central Air, Ceiling Fan(s)
Flooring Tile, Vinyl, Carpet
Appliance Tankless Water Heater, Dishwasher, Electric Cooktop, Refrigerator, Self Cleaning Oven
Exterior
Exterior Feature Sprinkler
Parking Features Garage, Garage Door Opener
Garage Spaces 1.0
Fence Back Yard, Privacy
Pool None
Utilities Available Cable Available, Underground Utilities
Waterfront Description No Water Features
View Y/N No
Roof Type Shingle, Gable, See Remarks
Total Parking Spaces 2
Garage Yes
Building
Lot Description Central Access, Interior Lot
Faces Summit to west on Goya, right into Del Monte, first left, down to end of cul de sac, second from end, on right
Story 1
Water Public
Structure Type Wood Siding, Frame
New Construction No
Others
HOA Fee Include Association
Tax ID 012S291010002002
Special Listing Condition As Is
Pets Allowed Yes
Read Less
Want to know what your home might be worth? Contact us for a FREE valuation!

Our team is ready to help you sell your home for the highest possible price ASAP

GET MORE INFORMATION





