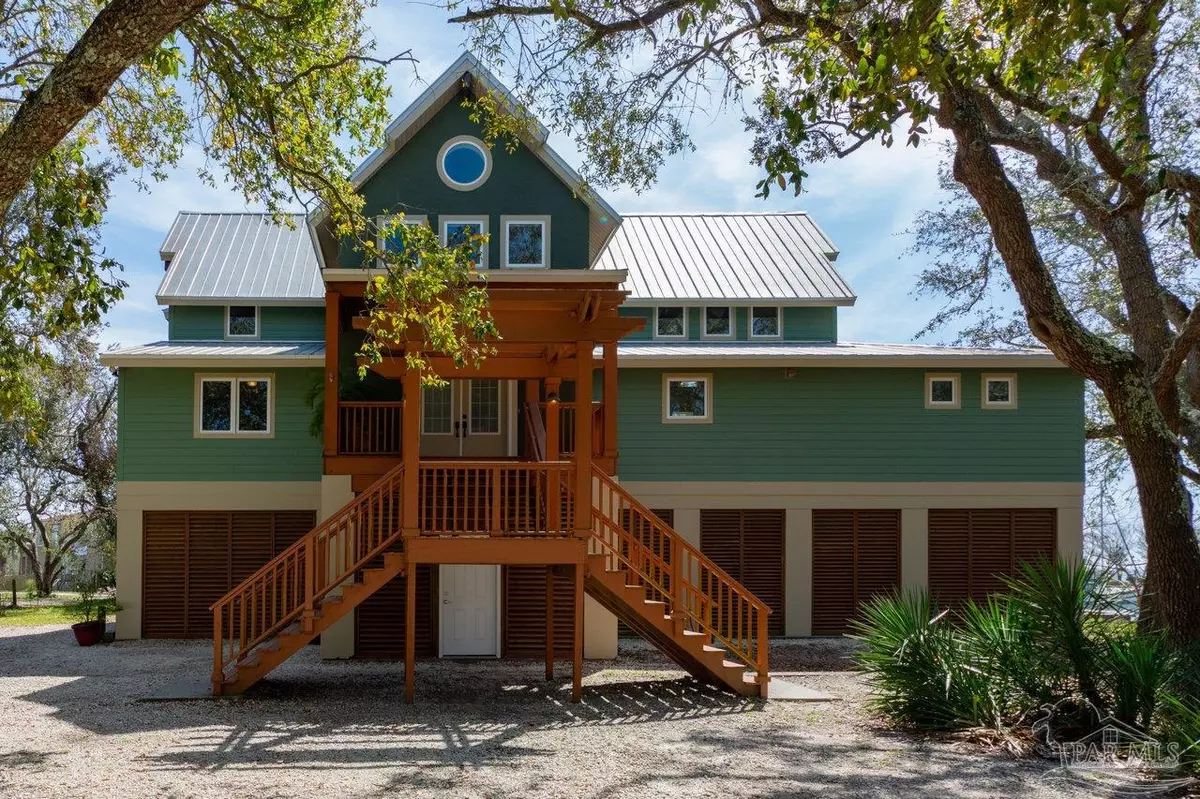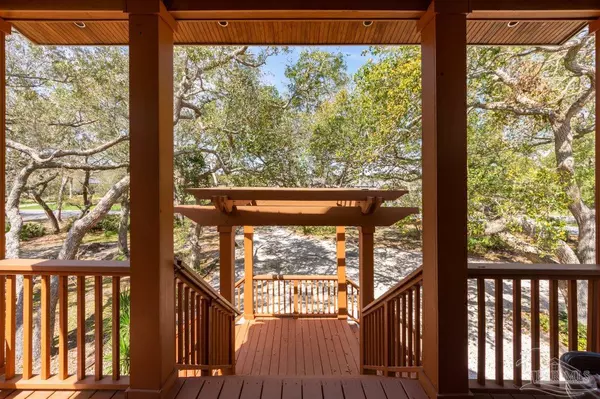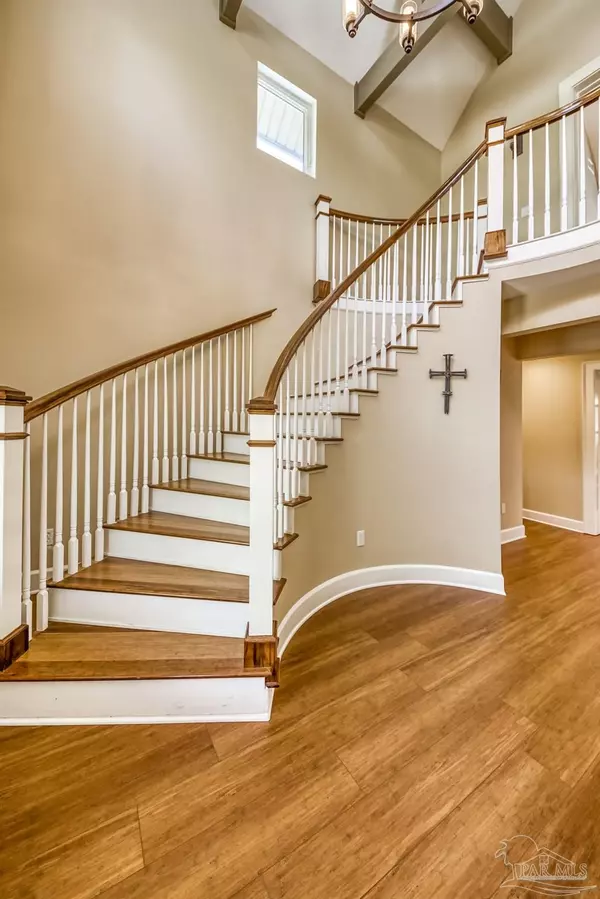Bought with Pamela Ann Keen • Realty Masters
$1,028,000
$1,065,000
3.5%For more information regarding the value of a property, please contact us for a free consultation.
4649 Soundside Dr Gulf Breeze, FL 32563
4 Beds
3 Baths
3,363 SqFt
Key Details
Sold Price $1,028,000
Property Type Single Family Home
Sub Type Single Family Residence
Listing Status Sold
Purchase Type For Sale
Square Footage 3,363 sqft
Price per Sqft $305
Subdivision Soundside Resub
MLS Listing ID 587591
Sold Date 12/08/21
Style Contemporary
Bedrooms 4
Full Baths 3
HOA Y/N No
Originating Board Pensacola MLS
Year Built 2009
Lot Size 0.440 Acres
Acres 0.44
Property Description
Welcome to The Tree House located on Soundside Drive. This LEED, Energy-Star certified, and Certified Florida Green Home was designed for living in harmony with nature on protected, canal waterfront. Sitting on a half-acre wooded lot, this unique 4-bedroom, 3 bath home is adorned with architectural details throughout. You will notice the front pergola covered stairs, and upon entry, the gorgeous, curved staircase highlighted by built-in bookcases, vaulted ceiling with exposed beams and custom lighting. The living room was designed with energy efficiency in mind with strategically placed windows, taking advantage of the natural sunlight. Enjoy additional details of the ceiling beams, fireplace, and second story master balcony that overlooks the living space. The kitchen has a great flow with plenty of workspace, cabinetry, center island, gas stove, and pantry. Enjoy the views of the natural landscape while doing dishes. The eating area has built-in bench seating, room for a large table, and windows that provide water views. For private and formal dinners, enjoy the dining room with 3 sets of pocket French doors and beamed ceiling. There are 3 bedrooms, 2 full bathrooms and laundry room also located on this floor. Two of the bedrooms have their own private loft spaces accessed by ladder, a retreat every child wishes they had. The spacious master bedroom occupies the second floor and continues the details of the home with more exposed beams, wood floors, soft lighting, and French doors leading to your curved balcony overlooking the space below, a retreat for some quiet time with a book. The en suite bathroom has vaulted ceilings, soaking tub, double vanities, and separate tiled shower. Enjoy the afternoon on the back covered deck overlooking the waters of your protected canal that lead out into the sound. Solar panels, 3 car garage, impact resistant windows, metal roof, equipped with propane, & termite contract add to peace of mind of this well constructed home.
Location
State FL
County Santa Rosa
Zoning Res Single
Rooms
Other Rooms Workshop/Storage, Yard Building
Dining Room Breakfast Bar, Eat-in Kitchen, Formal Dining Room
Kitchen Not Updated, Granite Counters, Kitchen Island, Pantry
Interior
Interior Features Baseboards, Cathedral Ceiling(s), Ceiling Fan(s), High Ceilings, Track Lighting, Vaulted Ceiling(s)
Heating Central, Fireplace(s)
Cooling Multi Units, Geothermal, Ceiling Fan(s)
Flooring Hardwood, Stone, Tile, Laminate
Fireplace true
Appliance Electric Water Heater, Dishwasher, Gas Stove/Oven
Exterior
Parking Features 3 Car Garage
Garage Spaces 3.0
Pool None
Waterfront Description Canal Front, Waterfront, Block/Seawall
View Y/N Yes
View Canal, Sound, Water
Roof Type Metal
Total Parking Spaces 3
Garage Yes
Building
Lot Description Corner Lot
Faces Hwy 98 to Soundside Dr. Follow road to house on the corner of Soundside Dr and Smokey Rd.
Story 2
Water Public
Structure Type Frame
New Construction No
Others
Tax ID 342S285180000001520
Read Less
Want to know what your home might be worth? Contact us for a FREE valuation!

Our team is ready to help you sell your home for the highest possible price ASAP

GET MORE INFORMATION





