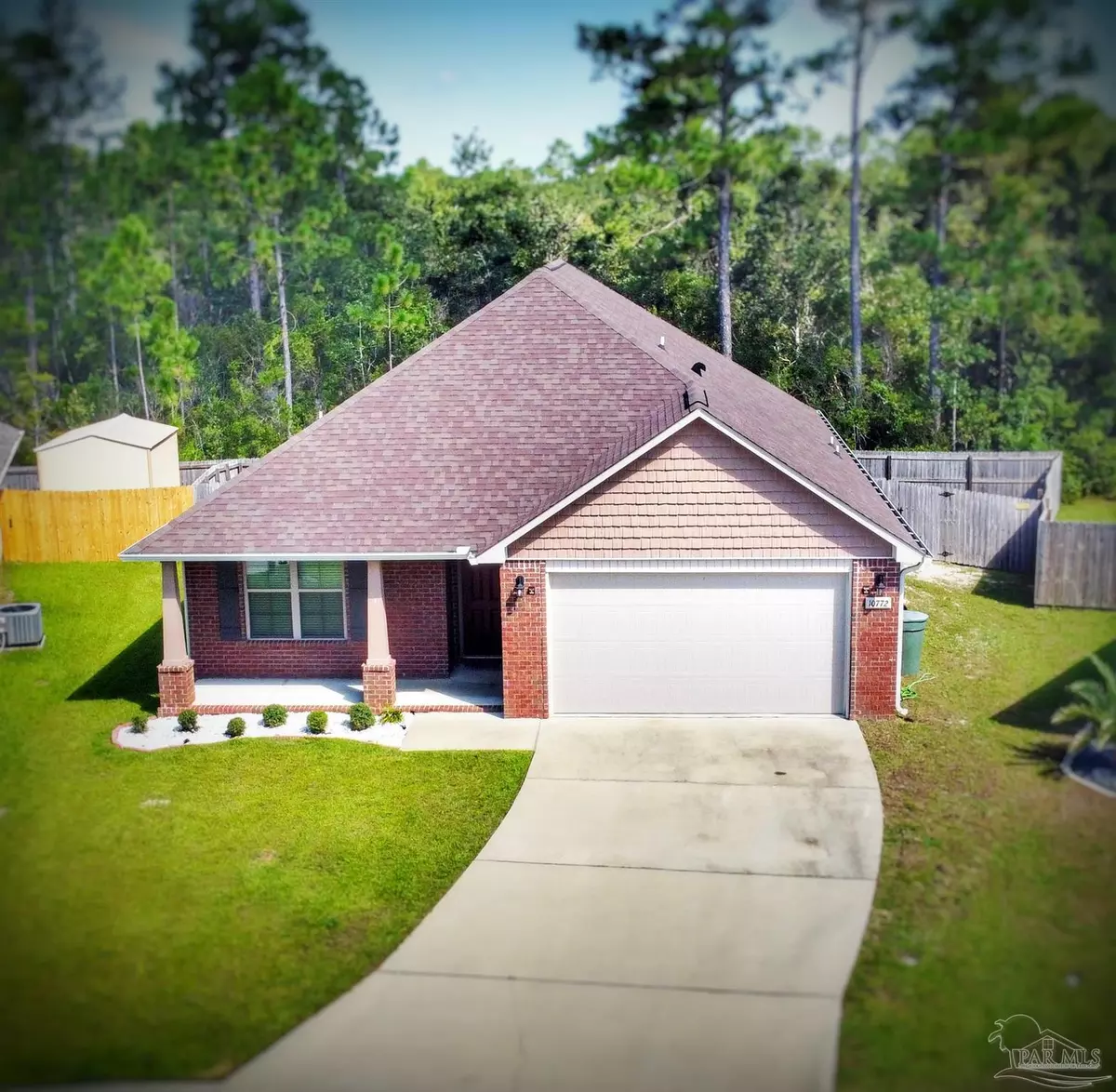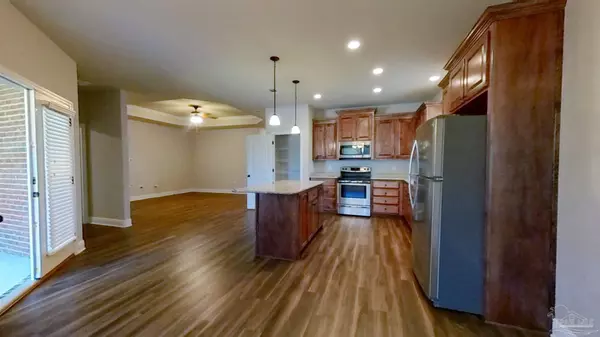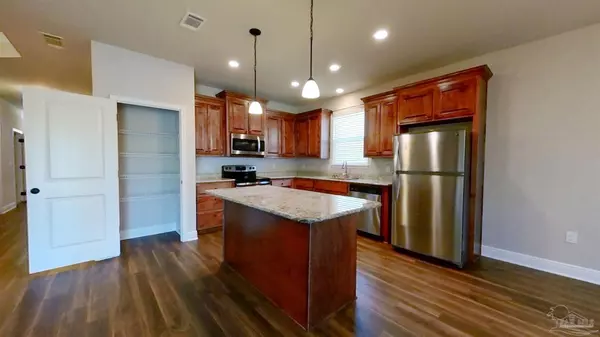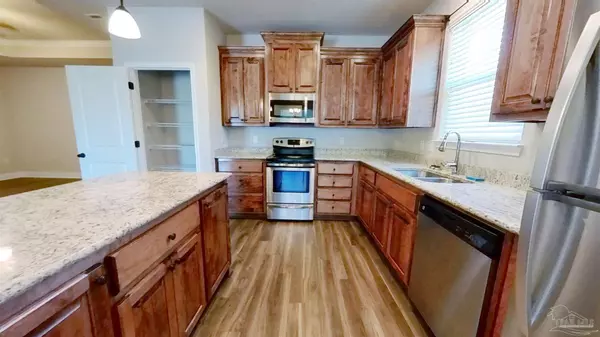Bought with Outside Area Selling Agent • OUTSIDE AREA SELLING OFFICE
$306,500
$305,000
0.5%For more information regarding the value of a property, please contact us for a free consultation.
10772 Trailblazer Way Pensacola, FL 32506
3 Beds
2 Baths
1,783 SqFt
Key Details
Sold Price $306,500
Property Type Single Family Home
Sub Type Single Family Residence
Listing Status Sold
Purchase Type For Sale
Square Footage 1,783 sqft
Price per Sqft $171
Subdivision Millview Estates
MLS Listing ID 596002
Sold Date 10/06/21
Style Craftsman
Bedrooms 3
Full Baths 2
HOA Y/N No
Originating Board Pensacola MLS
Year Built 2017
Lot Size 6,795 Sqft
Acres 0.156
Property Description
Upgraded Executive home in highly desirable location!! This exceptional floor plan offers many standards such as Spanish lace textured walls, rounded corners, wide colonial baseboards, stainless steel appliances and custom raised maple cabinets with soft close drawers. Plenty of closets, including closet in laundry room. Beautiful front covered patio and back covered patio. 10 mins to the beach, NAS Pensacola, and a 19 minute drive to downtown Pensacola Upgrades: Exterior is Fully Bricked with a 6 Foot Privacy Fence.
Location
State FL
County Escambia
Zoning County,Res Single
Rooms
Dining Room Breakfast Room/Nook
Kitchen Not Updated, Granite Counters
Interior
Interior Features Baseboards, Boxed Ceilings, High Speed Internet, Walk-In Closet(s)
Heating Central
Cooling Heat Pump, Ceiling Fan(s), ENERGY STAR Qualified Equipment
Flooring Vinyl, Simulated Wood
Appliance Electric Water Heater, Built In Microwave, Dishwasher, Disposal, Electric Cooktop, ENERGY STAR Qualified Dishwasher, ENERGY STAR Qualified Refrigerator
Exterior
Exterior Feature Rain Gutters
Parking Features 2 Car Garage
Garage Spaces 2.0
Fence Back Yard
Pool None
Community Features Sidewalks
Utilities Available Underground Utilities
Waterfront Description None, No Water Features
View Y/N No
Roof Type Shingle, Gable, Hip
Total Parking Spaces 2
Garage Yes
Building
Lot Description Central Access, Corner Lot
Faces Turn onto Dog Track Rd from Blue Angel Pkwy. Continue, before reaching Dog Track Rd toward end of Rd. turn right into Millview Estates III
Story 1
Water Public
Structure Type Brick Veneer, Brick
New Construction No
Others
HOA Fee Include None
Tax ID 252S311400040004
Security Features Smoke Detector(s)
Read Less
Want to know what your home might be worth? Contact us for a FREE valuation!

Our team is ready to help you sell your home for the highest possible price ASAP

GET MORE INFORMATION





