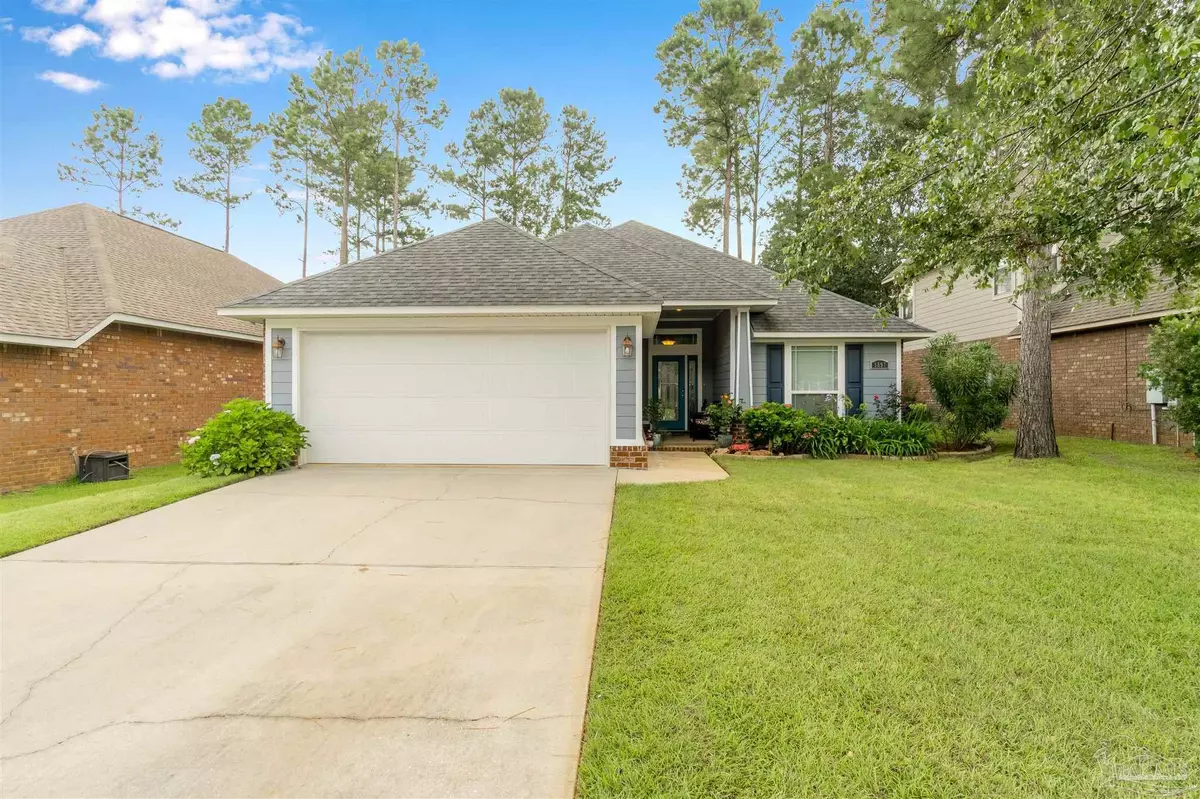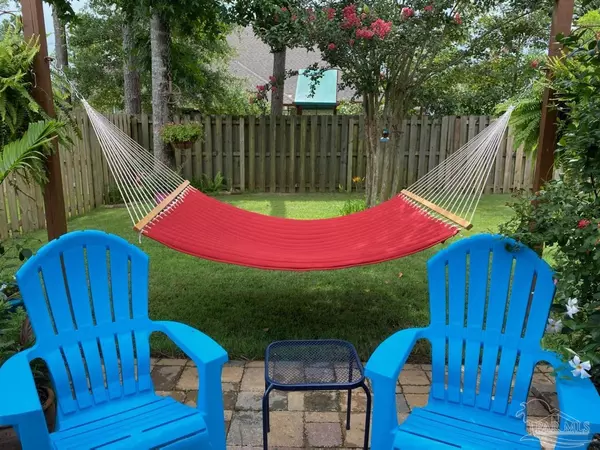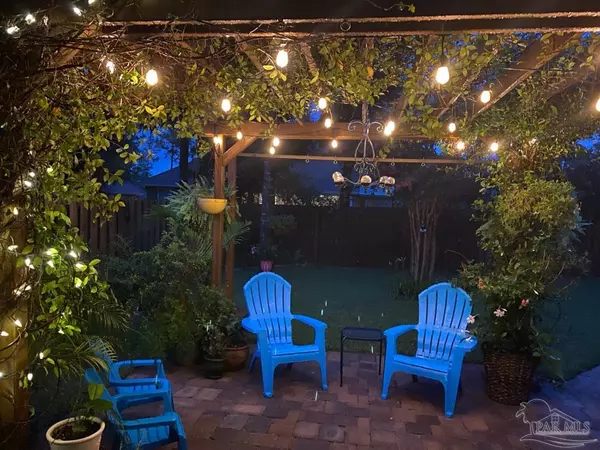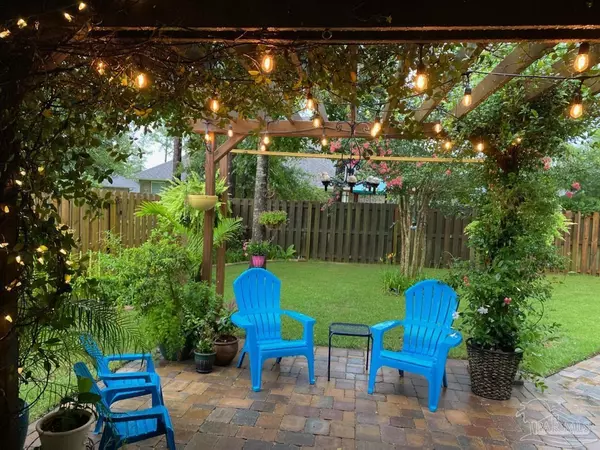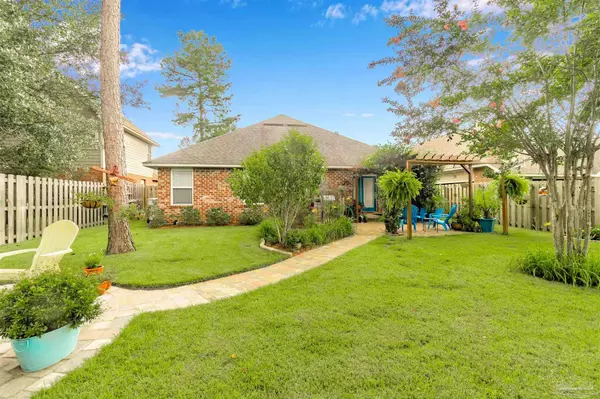Bought with Patricia Ramirez • KELLER WILLIAMS REALTY GULF COAST
$296,800
$289,800
2.4%For more information regarding the value of a property, please contact us for a free consultation.
5897 Dunridge Dr Pace, FL 32571
3 Beds
2 Baths
1,665 SqFt
Key Details
Sold Price $296,800
Property Type Single Family Home
Sub Type Single Family Residence
Listing Status Sold
Purchase Type For Sale
Square Footage 1,665 sqft
Price per Sqft $178
Subdivision Stonechase
MLS Listing ID 593038
Sold Date 08/27/21
Style Contemporary
Bedrooms 3
Full Baths 2
HOA Fees $32/ann
HOA Y/N Yes
Originating Board Pensacola MLS
Year Built 2013
Lot Size 6,969 Sqft
Acres 0.16
Property Description
Pristine condition, patio home for sale in the gated community of Stonechase. 3/2 split, open concept floor plan, foyer is engineered hardwood, with tile floors in the great room and wet areas, and carpet in the bedrooms. Plenty of counter space and cabinets in this kitchen, a 90 degree hop-up breakfast bar, granite counter tops, plenty of room for a coffee bar, and still have ample counter space. You will immediately fall in love with this tranquil backyard setting, whether, you are swaying in the hammock, enjoying a glass of sweet tea on the back porch, or enjoying the sun on your face, underneath the pergola. Follow the paver brick walk way, to the built in fireplace, enjoy the warmth of the fire, during the winter months. Master bedroom features a huge walk in closet, master bath has a garden tub with glass tile surround, separate shower, linen closet, water closet, double vanity sinks, and granite countertops. Come on over, and take a look. You won't be disappointed.
Location
State FL
County Santa Rosa
Zoning Res Single
Rooms
Dining Room Breakfast Bar, Kitchen/Dining Combo
Kitchen Not Updated, Granite Counters, Pantry
Interior
Interior Features Ceiling Fan(s)
Heating Central
Cooling Central Air, Ceiling Fan(s)
Flooring Hardwood, Tile, Carpet
Fireplace true
Appliance Electric Water Heater, Built In Microwave, Dishwasher, Electric Cooktop
Exterior
Exterior Feature Fire Pit, Sprinkler
Parking Features 2 Car Carport, Garage Door Opener
Carport Spaces 2
Fence Back Yard
Pool None
Waterfront Description None, No Water Features
View Y/N No
Roof Type Shingle
Total Parking Spaces 2
Garage No
Building
Faces stonechase
Story 1
Water No Water/Sewer
Structure Type Brick Veneer, Frame
New Construction No
Others
HOA Fee Include Deed Restrictions
Tax ID 252N30528100D000210
Read Less
Want to know what your home might be worth? Contact us for a FREE valuation!

Our team is ready to help you sell your home for the highest possible price ASAP

GET MORE INFORMATION

