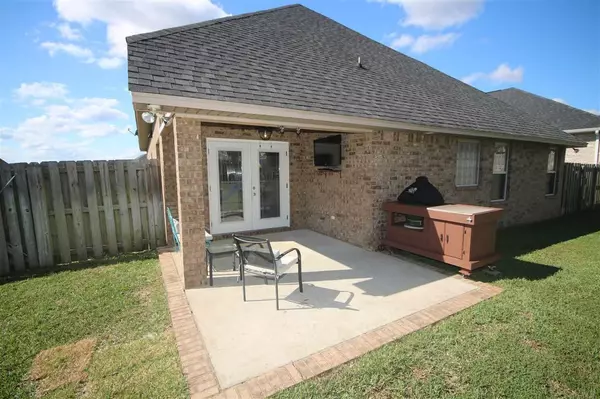Bought with Sandra Seymour • Coldwell Banker Realty
$340,000
$335,000
1.5%For more information regarding the value of a property, please contact us for a free consultation.
5832 Dunridge Dr Pace, FL 32571
4 Beds
2 Baths
2,072 SqFt
Key Details
Sold Price $340,000
Property Type Single Family Home
Sub Type Single Family Residence
Listing Status Sold
Purchase Type For Sale
Square Footage 2,072 sqft
Price per Sqft $164
Subdivision Stonechase
MLS Listing ID 580335
Sold Date 09/07/21
Style Craftsman
Bedrooms 4
Full Baths 2
HOA Fees $32/ann
HOA Y/N Yes
Originating Board Pensacola MLS
Year Built 2011
Lot Size 9,147 Sqft
Acres 0.21
Lot Dimensions 50 x 127 x 103 x 142
Property Description
Beautiful Craftsman style home in a GATED COMMUNITY! Step inside & you will feel like you have walked into an HGTV Home! From the NEUTRAL COLOR SCHEME to the lovely décor, you will be able picture yourself entertaining friends & family in your new home! The foyer is so inviting w/hand scraped HARDWOOD, a leaded glass front door w/side lite, transom window & a trey ceiling featuring a GORGEOUS NEW CUSTOM light fixture! An arched doorway leads to the HUGE great room w/ a lighted plant ledge & a lighted niche for your favorite piece of art. The great room is open to the eat-in kitchen that is bursting w/ BEAUTIFUL DARK WOOD CABINETRY & GRANITE countertops; L-Shaped breakfast bar, STAINLESS STEEL APPLIANCES & a STAINLESS STEEL SINGLE BOWL SINK w/an INDUSTRIAL FAUCET (3/2017). To complete this kitchen, you have a large pantry just before entering the laundry room. The dining area is filled w/ natural light that spills in from the FRENCH DOORS & double window. A NEW CUSTOM LIGHT FIXTURE & trey ceiling make this space even more inviting. The master suite is located off the great room & features a trey ceiling w/ CROWN MOLDING & accent lighting, & a LARGE WALK-IN CLOSET w/ built-in organizer. The en-suite bath offers you a place to unwind after a long day with a GARDEN TUB w/glass block window above, separate shower w/seat, comfort height double vanity w/ GRANITE, water closet & linen closet. Off the foyer you have bedrooms 1 & 2, both w/ceiling fans & walk-in closets. One of the bedroom closets has an additional storage area! The staircase in the foyer leads you to the HUGE 4th bedroom. More features: NEW WATER HEATER 4/2021, RAISED SEAL ACCURATE SURVEY, TERMITE BOND, FRESH PAINT inside 9/2020, 10 – 11’ ceilings, NEW light fixtures on front porch & garage, NEW patio ceiling fan, Stained fence at front of house, Fresh landscaping at front of home, covered patio, open patio, privacy fence, double drive gate, walk gate, hurricane protection & sprinkler on reclaimed water.
Location
State FL
County Santa Rosa
Zoning Res Single
Rooms
Dining Room Breakfast Bar, Kitchen/Dining Combo
Kitchen Not Updated, Granite Counters, Kitchen Island, Pantry
Interior
Interior Features Storage, Baseboards, Ceiling Fan(s), Crown Molding, High Ceilings, High Speed Internet, Plant Ledges, Recessed Lighting, Tray Ceiling(s), Walk-In Closet(s)
Heating Central
Cooling Central Air, Ceiling Fan(s)
Flooring Hardwood, Tile, Carpet
Appliance Electric Water Heater, Built In Microwave, Dishwasher, Disposal, Self Cleaning Oven
Exterior
Exterior Feature Sprinkler
Parking Features 2 Car Garage, Garage Door Opener
Garage Spaces 2.0
Fence Back Yard, Privacy
Pool None
Community Features Gated, Picnic Area, Security/Safety Patrol
Utilities Available Cable Available, Underground Utilities
Waterfront Description None, No Water Features
View Y/N No
Roof Type Shingle, Gable, Hip
Total Parking Spaces 2
Garage Yes
Building
Lot Description Central Access, Interior Lot
Faces From 5 Point, turn left (West) on Quintette Rd. Turn left into Stonechase Subdivision. After passing through guard gate, take left on Augustine Dr.Turn right (West) on Laurel Creek, at stop sign, turn left (South) on Dunridge, home will be on left.
Story 2
Water Public
Structure Type Brick Veneer, HardiPlank Type, Wood Siding, Brick, Frame
New Construction No
Others
HOA Fee Include Association, Deed Restrictions, Management
Tax ID 252N30528100A000550
Security Features Smoke Detector(s)
Read Less
Want to know what your home might be worth? Contact us for a FREE valuation!

Our team is ready to help you sell your home for the highest possible price ASAP

GET MORE INFORMATION





