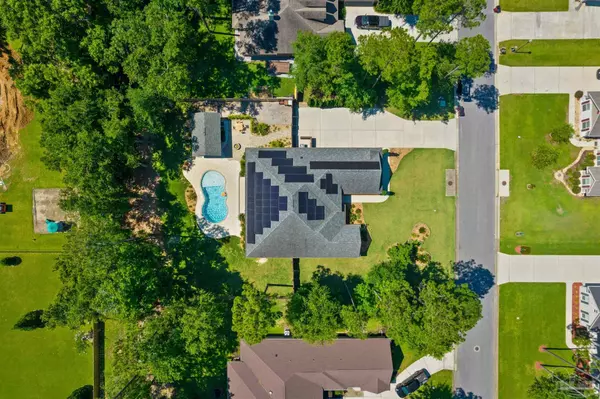Bought with Jonie Miller • Coldwell Banker Realty
$600,000
$597,450
0.4%For more information regarding the value of a property, please contact us for a free consultation.
6030 Augustine Dr Pace, FL 32571
4 Beds
3 Baths
2,525 SqFt
Key Details
Sold Price $600,000
Property Type Single Family Home
Sub Type Single Family Residence
Listing Status Sold
Purchase Type For Sale
Square Footage 2,525 sqft
Price per Sqft $237
Subdivision Stonechase
MLS Listing ID 591909
Sold Date 08/19/21
Style Craftsman
Bedrooms 4
Full Baths 3
HOA Fees $32/ann
HOA Y/N Yes
Originating Board Pensacola MLS
Year Built 2015
Lot Size 0.500 Acres
Acres 0.5
Lot Dimensions 110x196
Property Description
Paradise in Pace- you've found it! Within the gated community of StoneChase in the “A" rated Pace school district, this amazing home sits on a manicured 1/2 acre, offering unique privacy. Upgrades at every turn with fabulous curb appeal as you arrive & observe the designer landscaping & extended driveway. Entering the home by the foyer you observe the Great Room with natural wood flooring, perfect for large gatherings. Kitchen includes granite countertops, custom cabinets, upgraded appliances in 2020 & fixtures. Center Island is large and versatile. HUGE separate pantry! The master suite is spacious with tray ceilings & double walk in closets. The master bath is large, with granite counter-tops, L- Shaped 16” double vanity with plentiful storage & custom shower area. There are also double & single linen closets in the master bath, as well. The 2nd master B/R is spacious with own full bathroom area. Remaining two B/r’s are large with large closets. All B/R closets have lighting. Big laundry room area, complete with cabinets and a laundry sink. Oversized Two-car garage w/separate 3rd garage that is heated and cooled with its own laundry sink. Newly installed pool has a shallow entry area with fountain leading to a deeper swimming area. This pool area includes brick coping, deck jets, LED pool lights & brick pavers. Pool/Guest house is a fully heated & cooled, complete with sleeping & living area, bathroom, shower & sink. This area is custom made & perfect for guests who prefer their own private area. Extras: Reclaimed sprinkler system, All B/R's have newly installed Rigid Core flooring for durability & style, custom window shutters, Google Home system, whole-Home generator hook-up w/transfer switch, outdoor speakers, large gates w/area large enough to park a travel trailer, covered gutters,new 4 ton AC unit and more! Solar system comes with transferable 25 yr. warranty of all equipment, performance, install & covers any damage caused to roof by panels!
Location
State FL
County Santa Rosa
Zoning Deed Restrictions,Res Single
Rooms
Other Rooms Yard Building
Dining Room Eat-in Kitchen, Kitchen/Dining Combo
Kitchen Updated, Granite Counters, Kitchen Island, Pantry
Interior
Interior Features Storage, Baseboards, Ceiling Fan(s), Crown Molding, High Ceilings, High Speed Internet, In-Law Floorplan, Recessed Lighting, Sound System, Walk-In Closet(s), Central Vacuum, Guest Room/In Law Suite
Heating Central
Cooling Heat Pump, Central Air, Ceiling Fan(s)
Flooring Hardwood, Tile, Luxury Vinyl Tiles
Appliance Electric Water Heater, Dishwasher, Disposal, Electric Cooktop, Microwave, Refrigerator, Self Cleaning Oven, ENERGY STAR Qualified Dishwasher, ENERGY STAR Qualified Refrigerator, ENERGY STAR Qualified Appliances
Exterior
Exterior Feature Sprinkler
Parking Features 2 Car Garage, Golf Cart Garage, Guest, Oversized, Side Entrance, Garage Door Opener, Converted Garage
Garage Spaces 2.0
Fence Back Yard, Privacy
Pool In Ground, Salt Water
Utilities Available Cable Available
View Y/N No
Roof Type Shingle, Hip
Total Parking Spaces 2
Garage Yes
Building
Lot Description Interior Lot
Faces From Hwy 90 @ CVS (Chumuckla Hwy) drive 5.0 miles, (go past 5 point red light at Woodbine Rd) turn left onto Stonechase Blvd., drive 250 ft. turn left onto Augustine Drive, drive 700 ft home is on the left
Story 1
Water Comm Water
Structure Type Brick Veneer, Frame
New Construction No
Others
Tax ID 252N30528100a000060
Security Features Security System, Smoke Detector(s)
Read Less
Want to know what your home might be worth? Contact us for a FREE valuation!

Our team is ready to help you sell your home for the highest possible price ASAP

GET MORE INFORMATION





