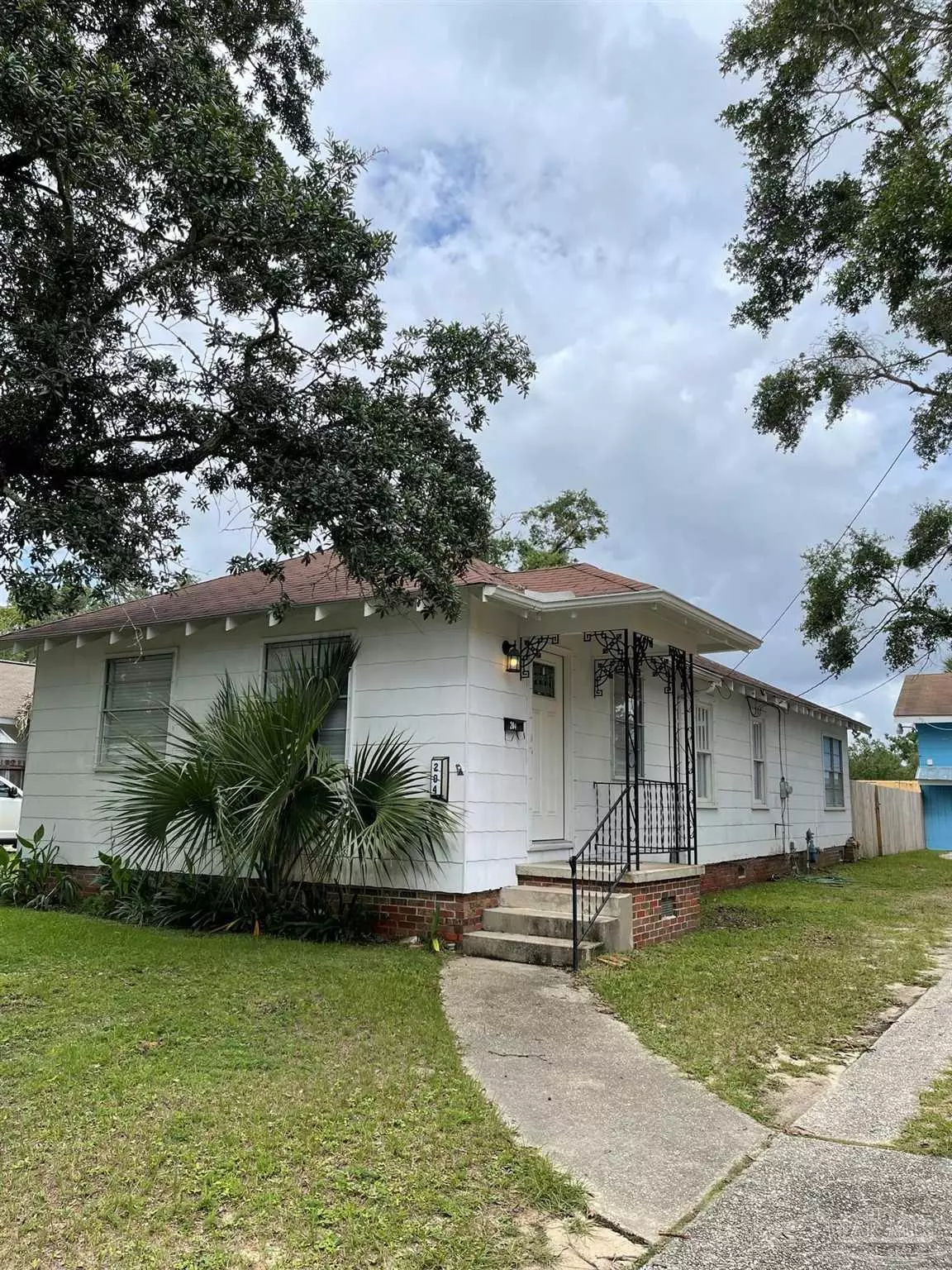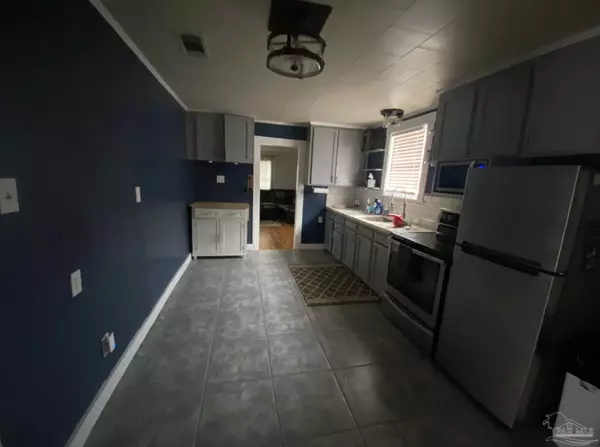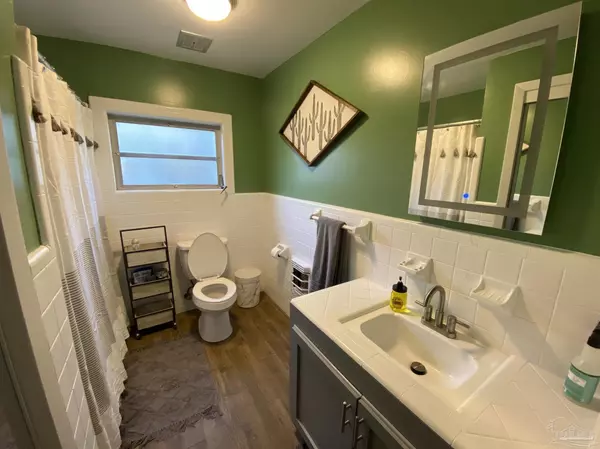Bought with Dawn Marino • Emerald Coast Realty Pros
$272,500
$249,900
9.0%For more information regarding the value of a property, please contact us for a free consultation.
204 N I St Pensacola, FL 32502
3 Beds
3 Baths
1,300 SqFt
Key Details
Sold Price $272,500
Property Type Single Family Home
Sub Type Single Family Residence
Listing Status Sold
Purchase Type For Sale
Square Footage 1,300 sqft
Price per Sqft $209
Subdivision Maxent Tract
MLS Listing ID 592710
Sold Date 08/16/21
Style Cottage
Bedrooms 3
Full Baths 3
HOA Y/N No
Originating Board Pensacola MLS
Year Built 1938
Lot Size 0.280 Acres
Acres 0.28
Lot Dimensions 82x150
Property Description
**OPEN HOUSE** Sunday, July 11th 11A.M.-2P.M. All offers to be submitted by 5p.m. today. This 1,300 sqft 2BR/2BA home sits on a large, desirable lot in the heart of Downtown Pensacola. The home has a spacious master bedroom and living room, with a generously sized guest bedroom and second bathroom, in addition to a large backyard. Recent upgrades have been made to the kitchen, living room, guest bathroom, and master bath. HVAC is 7 years old. This property also features a separate detached unit with an upstairs 1BR/1BA 440 sqft renovated apartment and a two-sided storage/workshop area underneath. Equipped with a separate driveway for convenient access for your potential tenants/airbnb/guests to drive up to unit. Behind this detached unit is a private fenced in backyard and additional storage shed. New ductless mini split heating and cooling unit (2020), hot water heater (2019), and smooth top electric range (2019). Room sizes of apartment: Kitchen/Living combo: 23x12'6 Bedroom:13'7x8'8 Bath:5'3x7 New construction is happening throughout the area! Property is located just a few steps to Legion Field Resource Center and St. John’s Historic Cemetery. 1 mile to Joe Patti’s Seafood or Sander’s Beach, and 2 miles from Palafox Street. Being sold *AS IS*
Location
State FL
County Escambia
Zoning City,Res Multi
Rooms
Dining Room Eat-in Kitchen
Kitchen Updated
Interior
Interior Features In-Law Floorplan
Heating Central
Cooling Central Air, Ceiling Fan(s)
Flooring Hardwood
Appliance Gas Water Heater, Electric Cooktop, Microwave
Exterior
Parking Features Driveway
Pool None
Waterfront Description None
View Y/N No
Roof Type Composition
Garage No
Building
Lot Description Central Access
Faces from Palafox, West on Gregory, Right (North) on I St. Home is on the right
Story 1
Water Public
Structure Type Frame
New Construction No
Others
Tax ID 000S009080013028
Special Listing Condition As Is
Read Less
Want to know what your home might be worth? Contact us for a FREE valuation!

Our team is ready to help you sell your home for the highest possible price ASAP

GET MORE INFORMATION





