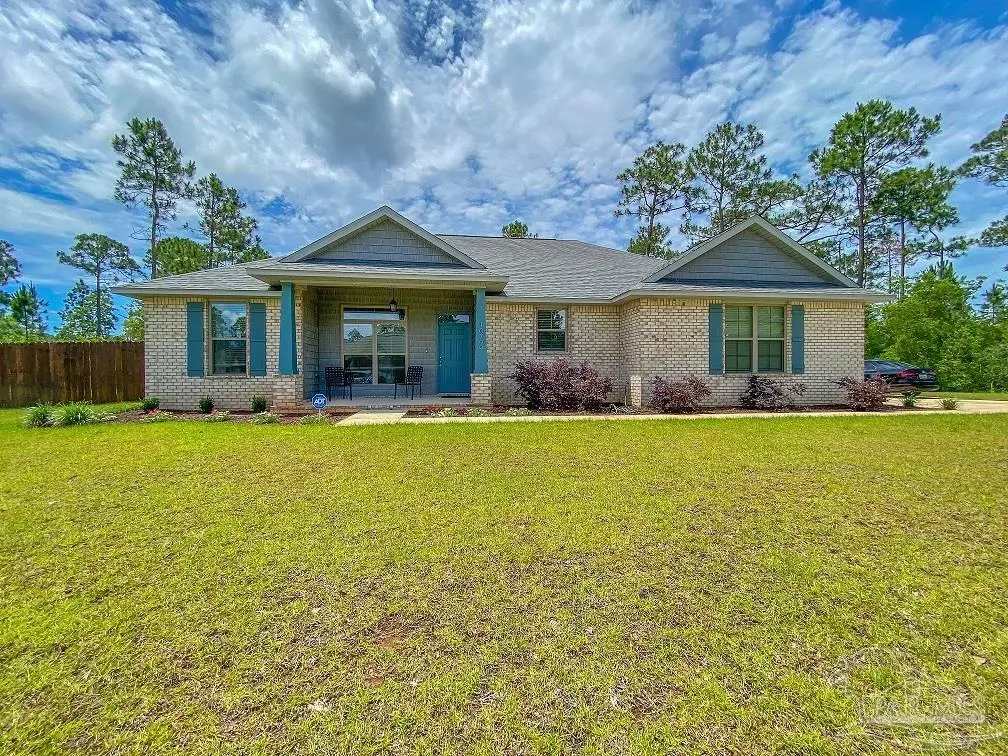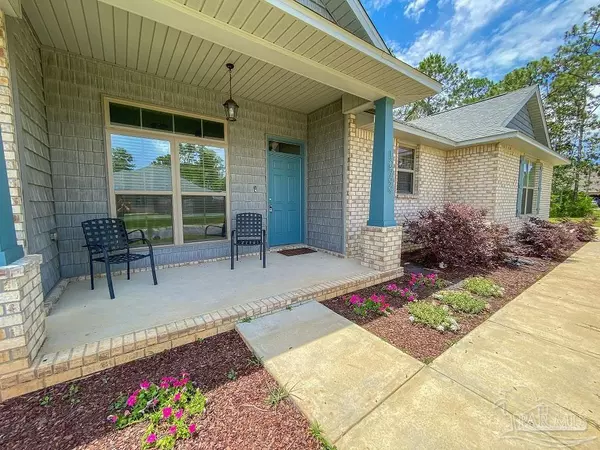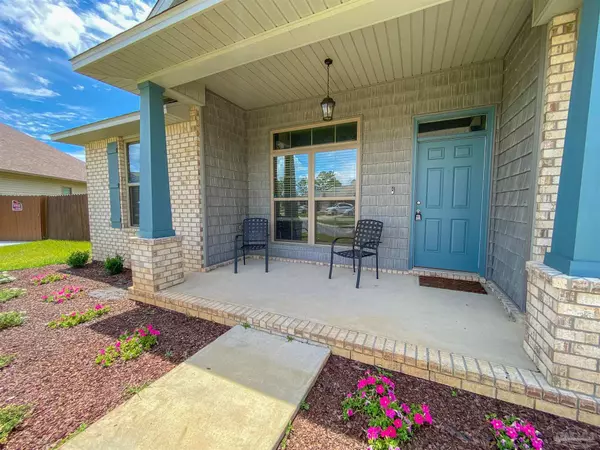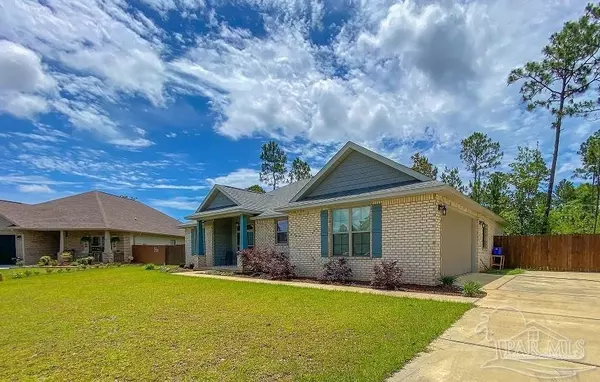Bought with Deborah Freed • EXP Realty, LLC
$320,000
$320,000
For more information regarding the value of a property, please contact us for a free consultation.
10799 Trailblazer Way Pensacola, FL 32506
4 Beds
2 Baths
1,880 SqFt
Key Details
Sold Price $320,000
Property Type Single Family Home
Sub Type Single Family Residence
Listing Status Sold
Purchase Type For Sale
Square Footage 1,880 sqft
Price per Sqft $170
Subdivision Millview Estates
MLS Listing ID 591066
Sold Date 08/02/21
Style Contemporary
Bedrooms 4
Full Baths 2
HOA Y/N No
Originating Board Pensacola MLS
Year Built 2019
Lot Size 8,934 Sqft
Acres 0.2051
Property Description
Don't miss this beautiful All Brick home located in Millview Estates. This home features a large covered porch, beautiful four bedrooms and two full bathrooms and a Split Floorplan! This home is fully open concept with a Gorgeous Kitchen with Stainless Appliances, Granite Counters and Custom Wood Cabinets and Soft Close Doors. Nine Foot boxed ceilings with Crown Molding add height for an airy and light feeling. Natural light streams in from the large glass doors. The main living area features a large fireplace (electric) with Heat for those chilly evenings. This home features Luxury Vinyl Floors and Carpet that is like New. The Master Suite is just off the main living area and is a Couples Private Oasis. BOTH BATHS HAVE GRANITE COUNTERS! This large space has a large walk in closet and Spacious Bath featuring a Separate Shower and Deep Corner Garden Tub. This additional 3 bedrooms here are unique in that two bedrooms are across from each other and the 4 bedroom is down the hall for a little more private environment. The exterior here is One of a Kind!! There is over 3 acres of wooded area directly behind this home that won't be built on. The birds and just Nature are here and complete your outdoor experience! One of the Largest Backyards in Millview! Plenty of Room for a Pool! See this one today!
Location
State FL
County Escambia
Zoning Res Single
Rooms
Dining Room Breakfast Bar, Breakfast Room/Nook, Living/Dining Combo
Kitchen Not Updated, Granite Counters, Pantry
Interior
Interior Features Baseboards, Boxed Ceilings, Ceiling Fan(s), Crown Molding, High Ceilings, Recessed Lighting, Walk-In Closet(s)
Heating Central
Cooling Heat Pump, Central Air, Ceiling Fan(s)
Flooring Carpet, Luxury Vinyl Tiles
Fireplaces Type Electric
Fireplace true
Appliance Electric Water Heater, Built In Microwave, Dishwasher, Electric Cooktop, Self Cleaning Oven
Exterior
Parking Features 2 Car Garage, Side Entrance, Garage Door Opener
Garage Spaces 2.0
Fence Privacy
Pool None
Utilities Available Cable Available
Waterfront Description None, No Water Features
View Y/N No
Roof Type Shingle
Total Parking Spaces 2
Garage Yes
Building
Lot Description Central Access
Faces From South on Blue Angel Turn Right on DogTrack Rd, then Right on Trailblazer Way. Home is on Right.
Story 1
Water Public
Structure Type Brick Veneer, Brick
New Construction No
Others
HOA Fee Include None
Tax ID 252S3114000S8006
Security Features Smoke Detector(s)
Pets Allowed Yes
Read Less
Want to know what your home might be worth? Contact us for a FREE valuation!

Our team is ready to help you sell your home for the highest possible price ASAP

GET MORE INFORMATION





