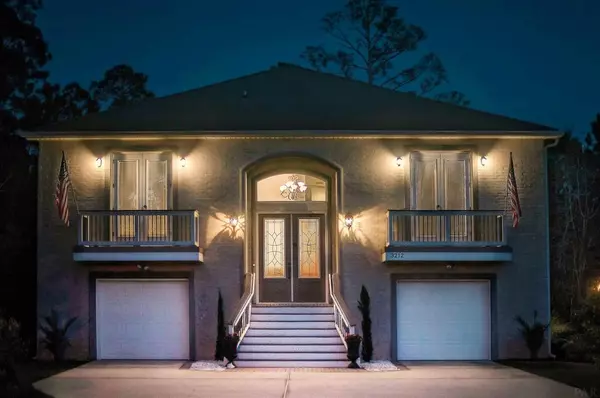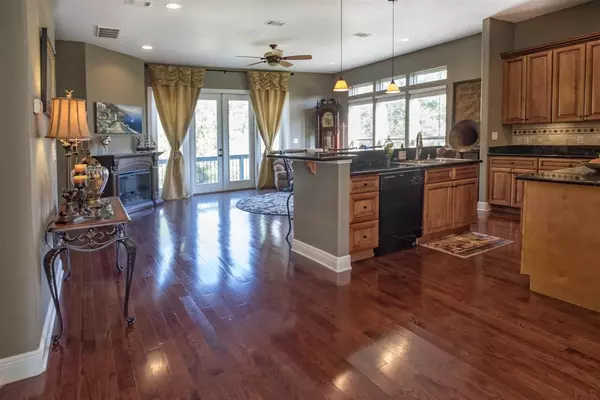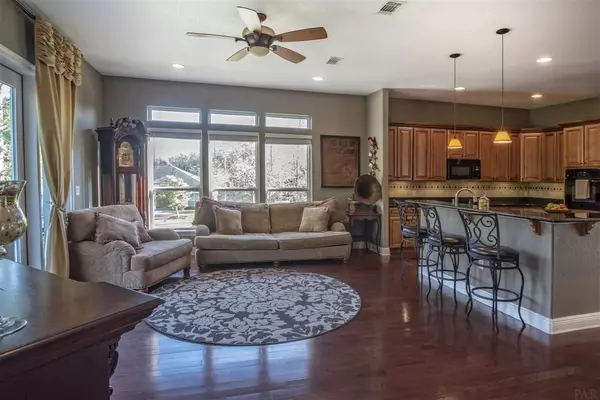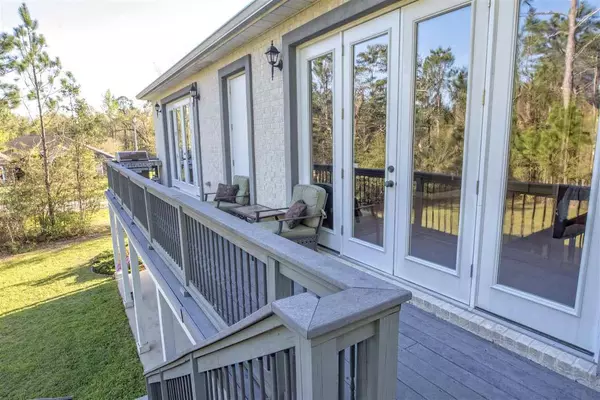Bought with Haley Pfaffman • RE/MAX INFINITY
$313,800
$313,800
For more information regarding the value of a property, please contact us for a free consultation.
3212 Mcmillan Creek Dr Milton, FL 32583
3 Beds
3.5 Baths
3,090 SqFt
Key Details
Sold Price $313,800
Property Type Single Family Home
Sub Type Single Family Residence
Listing Status Sold
Purchase Type For Sale
Square Footage 3,090 sqft
Price per Sqft $101
Subdivision Bernath Place
MLS Listing ID 532925
Sold Date 05/04/18
Style Contemporary
Bedrooms 3
Full Baths 3
Half Baths 1
HOA Fees $25/ann
HOA Y/N Yes
Originating Board Pensacola MLS
Year Built 2008
Lot Size 0.490 Acres
Acres 0.49
Property Description
Enjoy the Florida Life Style in this beautiful home with three bedrooms, three and a half baths on a private lot with many extras. The home is nestled in the quiet neighborhood of Bernath Place. When entering the home be impressed with the open air foyer that leads up to the wood and wrought iron staircase. Hardwood floors continue from the foyer through the common areas on the main floor. There is a chef's kitchen with granite counter tops, custom tile backsplash and a hop up bar. The kitchen opens into the bright family room with large windows, high ceilings and fireplace. There are French doors that open onto the deck that spans across the back of the home. It's the perfect place to enjoy your morning coffee or an evening cocktail. A formal dining room is also on this level with large windows, coffered ceilings and French doors that open to a balcony. What a wonderful home for entertaining guests and family. The master bedroom is huge and follows suit with large windows and French doors that lead out to the balcony on the rear of the home. In the master bathroom are his and her walk-in closets, separate vanities, oversized whirlpool bathtub and a private water closet. Enjoy a private balcony off of the master bathroom. On the first level there are two good sized bedrooms, each with a private bath. Between the bedrooms is a den/2nd family room with wet bar and mini fridge, perfect for older children. There are doors leading to the back porch from the den and lead into the backyard. Behind the home there is a green belt which gives plenty of privacy. The laundry room is also on this level and entrance to the two separate, single car garages. Closet space is plentiful both upstairs and downstairs, as well as off of the rear deck. Belonging to this neighborhood provides deeded water access. There are two docks and a boat ramp that lead to Mulatto Bayou and are available for use by the residents of this neighborhood.
Location
State FL
County Santa Rosa
Zoning Res Single
Rooms
Dining Room Breakfast Bar, Formal Dining Room
Kitchen Not Updated
Interior
Heating Multi Units, Heat Pump, Central
Cooling Multi Units, Heat Pump, Central Air, Ceiling Fan(s)
Flooring Hardwood, Carpet
Appliance Electric Water Heater
Exterior
Exterior Feature Balcony
Parking Features 2 Car Garage
Garage Spaces 2.0
Pool None
Community Features Dock, Fishing, Waterfront Deed Access
Utilities Available Underground Utilities
View Y/N No
Roof Type Shingle
Total Parking Spaces 2
Garage Yes
Building
Lot Description Central Access
Faces From Interstatae I-10 take Avalon exit 22 and go North on Avalon. Continue to Del Monte and turn left. Continue to four way stop. Right on Montecito to Seneca Trail. Turn left on Seneca Trail and follow to Bernath Place. Left on Bernath, first right to McMillan Creek Drive and continue to home on the right.
Story 2
Structure Type Frame
New Construction No
Others
Tax ID 351N29034600B000090
Read Less
Want to know what your home might be worth? Contact us for a FREE valuation!

Our team is ready to help you sell your home for the highest possible price ASAP

GET MORE INFORMATION





