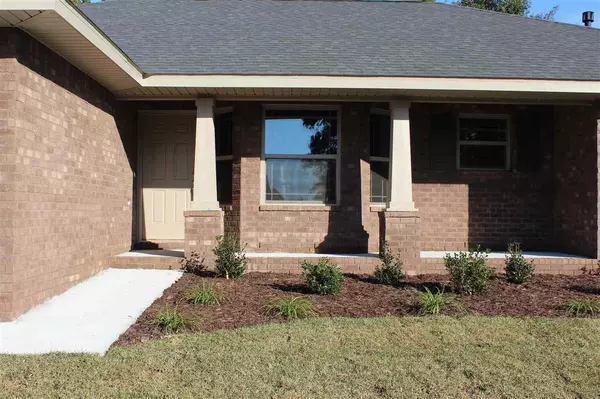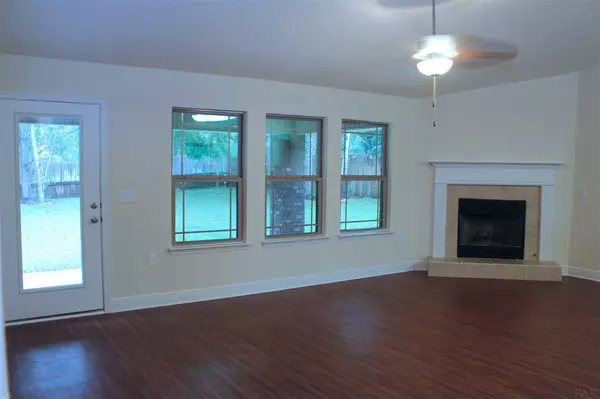Bought with Debra Holifield • ADAMS HOME REALTY, INC
$197,300
$197,300
For more information regarding the value of a property, please contact us for a free consultation.
4530 Fort Wagner Rd Milton, FL 32583
3 Beds
2 Baths
1,540 SqFt
Key Details
Sold Price $197,300
Property Type Single Family Home
Sub Type Single Family Residence
Listing Status Sold
Purchase Type For Sale
Square Footage 1,540 sqft
Price per Sqft $128
Subdivision Ventura Estates
MLS Listing ID 536450
Sold Date 11/28/18
Style Traditional
Bedrooms 3
Full Baths 2
HOA Fees $15/ann
HOA Y/N Yes
Originating Board Pensacola MLS
Year Built 2018
Lot Size 10,890 Sqft
Acres 0.25
Property Description
Welcome to Ventura Estates, just minutes from I-10 and HWY-90 and 15 min's to Pensacola FL. Country living with all the perks of living in the city. This beautiful 3 bedroom 2 bath brick gas home comes with fully sodded yard, architectural shingles, brick mailbox, ceiling fans in the master and living room, orange peel walls and knockdown ceilings, bull-nose corners in the main living area, 5-1/4" baseboards, rocker light switches and so much more. The kitchen will have GE stainless steel gas range, dishwasher & microwave, quality bump and stagger upper cabinets with hidden hinges and crown molding. The master bedroom is separated from the 2 guest bedrooms by a spacious great room featuring a tall cathedral ceiling. This home features a gas fireplace, 2 arches, craftsman columns on the front porch with board & batten shutters, 18' x10' covered back porch, utility sink in the garage, the garage is extended 2' in depth and insulation in the garage walls and ceiling. Energy features include R-13 wall insulation, R-38 ceiling insulation, insulated doors and windows, 50 gallon water heater. The home is built to hurricane/wind load resistance building codes. For ease of mind the home comes with a 1 year builders warranty and a 10 year Bonded Builders Warranty. **Picture is not a true representation**
Location
State FL
County Santa Rosa
Zoning Res Single
Rooms
Dining Room Breakfast Bar, Kitchen/Dining Combo
Kitchen Updated, Laminate Counters, Pantry
Interior
Interior Features Baseboards, Cathedral Ceiling(s), Ceiling Fan(s), Walk-In Closet(s)
Heating Natural Gas
Cooling Central Air, Ceiling Fan(s)
Flooring Vinyl, Carpet
Fireplace true
Appliance Gas Water Heater, Built In Microwave, Dishwasher, Disposal
Exterior
Parking Features 2 Car Garage
Garage Spaces 2.0
Pool None
Utilities Available Cable Available
View Y/N No
Roof Type Shingle,Hip
Total Parking Spaces 2
Garage Yes
Building
Lot Description Interior Lot
Faces I-10 TO BAGDAD EXIT 26 NORTH, TURN LEFT ON DALISA ROAD, TURN RIGHT ON AUDISS ROAD, SUBDIVISION IS AT CORNER OF AUDISS RD AND OLD BAGDAD HWY.
Story 1
Water Public
Structure Type Brick
New Construction Yes
Others
HOA Fee Include Association
Tax ID 151N28554200D000090151N
Read Less
Want to know what your home might be worth? Contact us for a FREE valuation!

Our team is ready to help you sell your home for the highest possible price ASAP
GET MORE INFORMATION





